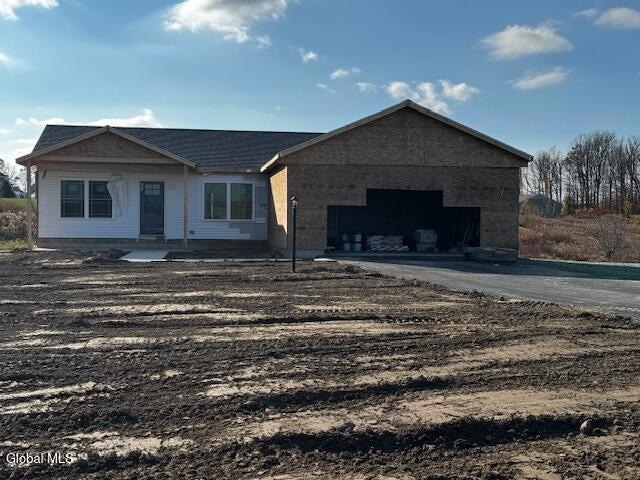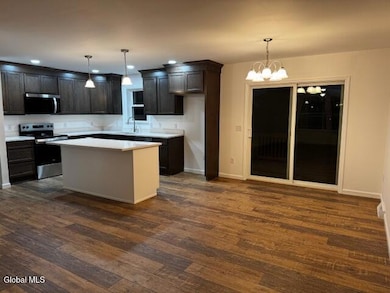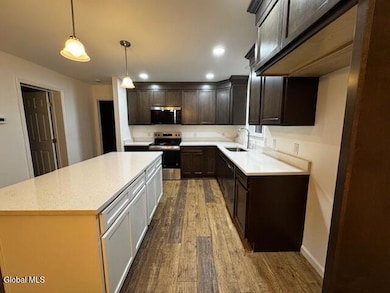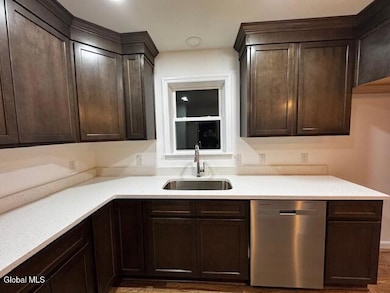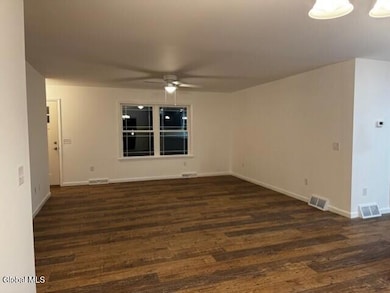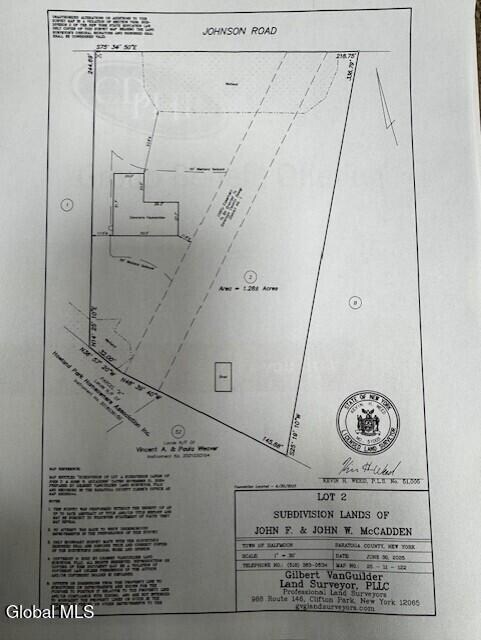
132 Johnson Rd Mechanicville, NY 12118
Estimated payment $3,101/month
Total Views
3,234
3
Beds
2
Baths
1,438
Sq Ft
$327
Price per Sq Ft
Highlights
- Very Popular Property
- New Construction
- Ranch Style House
- Karigon Elementary School Rated A
- 1.28 Acre Lot
- Mud Room
About This Home
New construction ranch home scheduled to be completed for January 2026. Kitchen comes with plenty of cabinet space with additional cabinets in the Island, accompanied by crown molding and quartz countertops. Dining area, Livingroom, laundry room, 3 bedrooms and 2 full baths. Full basement and attached 2 car garage.
Home Details
Home Type
- Single Family
Est. Annual Taxes
- $7,500
Year Built
- Built in 2025 | New Construction
Parking
- 2 Car Attached Garage
- Garage Door Opener
- Driveway
Home Design
- Ranch Style House
- Shingle Roof
- Vinyl Siding
- Concrete Perimeter Foundation
- Asphalt
Interior Spaces
- 1,438 Sq Ft Home
- Crown Molding
- Sliding Doors
- Mud Room
- Living Room
- Laundry Room
Kitchen
- Eat-In Kitchen
- Range
- Microwave
- Dishwasher
- Kitchen Island
- Stone Countertops
Flooring
- Carpet
- Vinyl
Bedrooms and Bathrooms
- 3 Bedrooms
- Bathroom on Main Level
- 2 Full Bathrooms
Basement
- Basement Fills Entire Space Under The House
- Interior Basement Entry
Home Security
- Carbon Monoxide Detectors
- Fire and Smoke Detector
Utilities
- Central Air
- Heating System Uses Natural Gas
Additional Features
- Exterior Lighting
- 1.28 Acre Lot
Community Details
- No Home Owners Association
Map
Create a Home Valuation Report for This Property
The Home Valuation Report is an in-depth analysis detailing your home's value as well as a comparison with similar homes in the area
Home Values in the Area
Average Home Value in this Area
Property History
| Date | Event | Price | List to Sale | Price per Sq Ft |
|---|---|---|---|---|
| 11/10/2025 11/10/25 | For Sale | $469,900 | -- | $327 / Sq Ft |
Source: Global MLS
About the Listing Agent
Katina's Other Listings
Source: Global MLS
MLS Number: 202529349
Nearby Homes
- 134 Johnson Rd
- 105 Johnson
- 26 Island Dr
- 78 Mcbride Rd
- 48 Mcbride Rd
- 14 Island Dr
- 18 Island Dr
- 84 Seashore Way
- 41 Mcbride Rd
- 19 Ridgewood Dr
- 7 Wheatfield Way
- 3 Wheatfield Way
- 5 Wheatfield Way
- 10 Dutch Ln
- 11 Wheatfield Way
- 2 Wheatfield Way
- 20 Johnson Rd
- 14 Wheatfield Way
- Lot 17 Windrow Way
- Lot 3 Windrow Way
- Walke Way
- 18 Vosburgh Rd
- 1 Kings Isle Ln
- 614 Broadway Unit 614 Broadway
- 1000 S Parkwood Dr
- 1-92 Oakbrook Commons
- 42 Saratoga Ave Unit 1E
- 24-26 Penrose Ave Unit A
- 87 N Main St Unit 8
- 2 Meyer Rd
- 16 Brickyard Rd
- 7 Micklas St Unit 2nd floor
- 3 Heirloom Ln
- 160 Plant Rd
- 1 Forest Ridge Blvd
- 9 Augusta Ct
- 2-9 Park 200
- 6 Heartwood Ct
- 13 Burning Bush Blvd
- 1 Lakeview Dr
