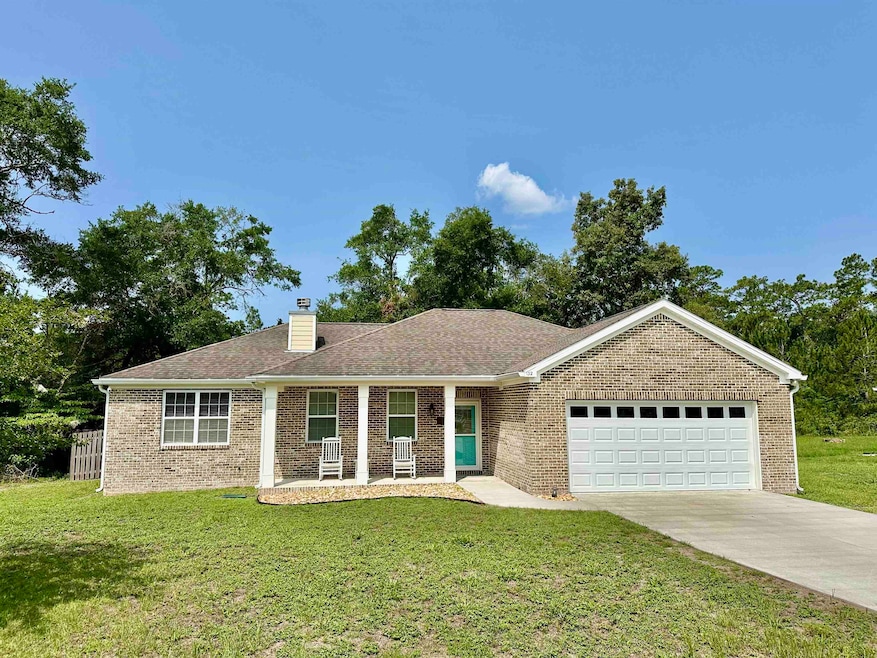
UNDER CONTRACT
$15K PRICE DROP
132 Juniper Dr Crawfordville, FL 32327
Estimated payment $1,750/month
Total Views
3,551
3
Beds
2
Baths
1,442
Sq Ft
$194
Price per Sq Ft
Highlights
- Vaulted Ceiling
- Wood Flooring
- Fireplace
- Traditional Architecture
- Hydromassage or Jetted Bathtub
- Tray Ceiling
About This Home
This well maintained 3 bedroom/2bath home is loaded with features. Rocking chair front porch, hardy board and brick, Hardwood floors in living areas, Tile in Master and all bathrooms, Tray ceilings in the living room and master bedroom, Master bath with double vanity, tile shower and jetted tub. Kitchen with stainless appliances, backs up to HOA green space, privacy fenced back yard and so much more!!!
Home Details
Home Type
- Single Family
Est. Annual Taxes
- $2,553
Year Built
- Built in 2018
Lot Details
- 0.29 Acre Lot
- Lot Dimensions are 125x120x85x120
HOA Fees
- $15 Monthly HOA Fees
Parking
- 2 Car Garage
Home Design
- Traditional Architecture
- Brick Exterior Construction
Interior Spaces
- 1,442 Sq Ft Home
- 1-Story Property
- Tray Ceiling
- Vaulted Ceiling
- Fireplace
- Window Treatments
- Utility Room
- Washer
Kitchen
- Oven
- Stove
- Microwave
- Ice Maker
- Dishwasher
Flooring
- Wood
- Carpet
- Tile
Bedrooms and Bathrooms
- 3 Bedrooms
- Split Bedroom Floorplan
- Walk-In Closet
- 2 Full Bathrooms
- Hydromassage or Jetted Bathtub
Schools
- Crawfordville Elementary School
- Riversprings-Wakulla Middle School
- Wakulla High School
Additional Features
- Patio
- Central Heating and Cooling System
Community Details
- Association fees include common areas
- The Hammocks Phase I Subdivision
Listing and Financial Details
- Tax Lot 18
- Assessor Parcel Number 12129-00-00-073-335-10187-018
Map
Create a Home Valuation Report for This Property
The Home Valuation Report is an in-depth analysis detailing your home's value as well as a comparison with similar homes in the area
Home Values in the Area
Average Home Value in this Area
Tax History
| Year | Tax Paid | Tax Assessment Tax Assessment Total Assessment is a certain percentage of the fair market value that is determined by local assessors to be the total taxable value of land and additions on the property. | Land | Improvement |
|---|---|---|---|---|
| 2024 | $2,553 | $198,107 | -- | -- |
| 2023 | $2,457 | $190,114 | $0 | $0 |
| 2022 | $2,349 | $184,577 | $0 | $0 |
| 2021 | $2,318 | $179,201 | $0 | $0 |
| 2020 | $2,223 | $176,727 | $0 | $0 |
| 2019 | $2,208 | $172,754 | $0 | $0 |
| 2018 | $173 | $12,000 | $12,000 | $0 |
| 2017 | $176 | $12,000 | $0 | $0 |
| 2016 | $188 | $12,000 | $0 | $0 |
| 2015 | $197 | $12,000 | $0 | $0 |
| 2014 | $204 | $12,000 | $0 | $0 |
Source: Public Records
Property History
| Date | Event | Price | Change | Sq Ft Price |
|---|---|---|---|---|
| 08/12/2025 08/12/25 | Price Changed | $279,900 | -1.8% | $194 / Sq Ft |
| 06/21/2025 06/21/25 | Price Changed | $284,900 | -3.4% | $198 / Sq Ft |
| 06/10/2025 06/10/25 | For Sale | $294,900 | +55.3% | $205 / Sq Ft |
| 06/15/2018 06/15/18 | Sold | $189,900 | +0.5% | $134 / Sq Ft |
| 03/19/2018 03/19/18 | Price Changed | $189,000 | -3.1% | $133 / Sq Ft |
| 12/27/2017 12/27/17 | For Sale | $195,000 | -- | $138 / Sq Ft |
Source: Capital Area Technology & REALTOR® Services (Tallahassee Board of REALTORS®)
Purchase History
| Date | Type | Sale Price | Title Company |
|---|---|---|---|
| Warranty Deed | $189,900 | Wakulla Title Co Inc | |
| Warranty Deed | -- | None Available |
Source: Public Records
Mortgage History
| Date | Status | Loan Amount | Loan Type |
|---|---|---|---|
| Open | $180,405 | New Conventional |
Source: Public Records
Similar Homes in Crawfordville, FL
Source: Capital Area Technology & REALTOR® Services (Tallahassee Board of REALTORS®)
MLS Number: 387168
APN: 00-00-073-335-10187-018
Nearby Homes
- 19 Hawthorn Pass
- 11 Pecan St
- 34 Hawthorn Pass
- 40 Hawthorn Pass
- The Ryleigh Plan at The Hammocks
- The Belfort Plan at The Hammocks
- The Carol Plan at The Hammocks
- The Princeton Plan at The Hammocks
- 26 Hemlock Way
- 172 Pruitt Dr
- 164 Pruitt Dr
- 152 Pruitt Dr
- 148 Pruitt Dr
- 144 Pruitt Dr
- 165 Pruitt Dr
- 149 Pruitt Dr
- 157 Pruitt Dr
- 145 Pruitt Dr
- 141 Pruitt Dr
- 130 Pruitt Dr
- 18 E Sycamore Trail
- 4 Swift Pass
- 27 Hickory Ave
- 6 Lance Ln
- 39 Chestnut Ln
- 19 Brewster Rd
- 49 Melody Ln
- 149 Needle Thrush Cir
- 8 Old Courthouse Way
- 6B Old Courthouse Way
- 22 Sierra Ln
- 110 Shar-Mel-re Ln
- 182 Tafflinger Rd
- 71 London Cir
- 46 Navajo Trail
- 44 Kickapoo St
- 65 Pueblo Trail
- 105 Spokan Trail
- 47 Graham Trail
- 41 Strattonwood Place






