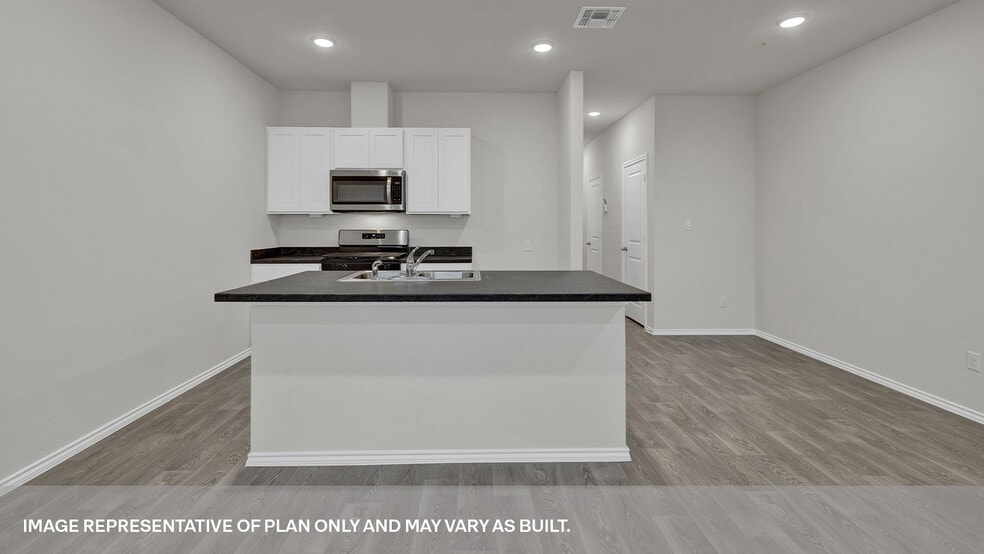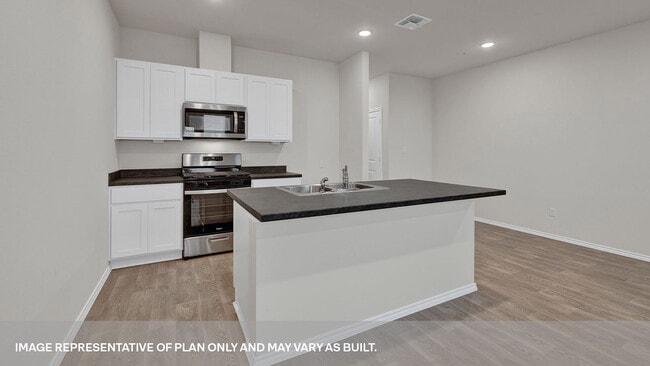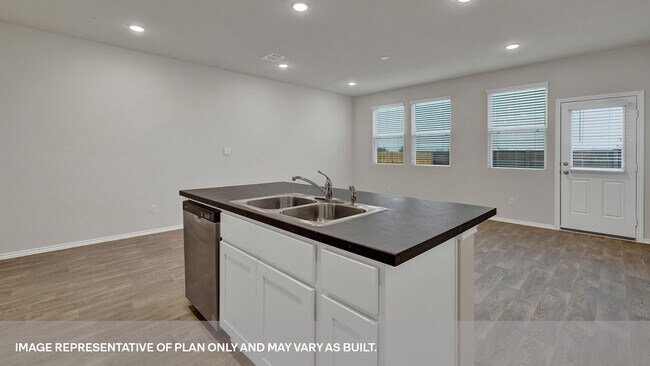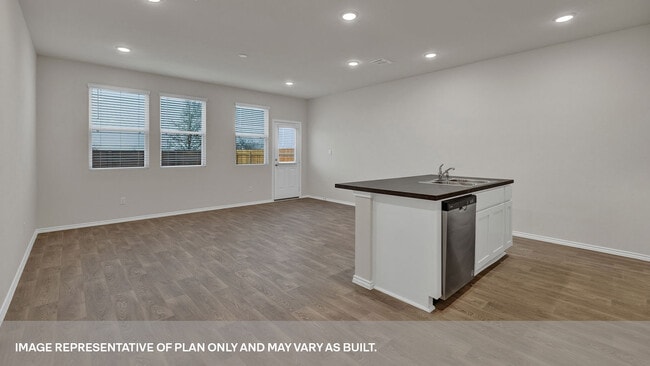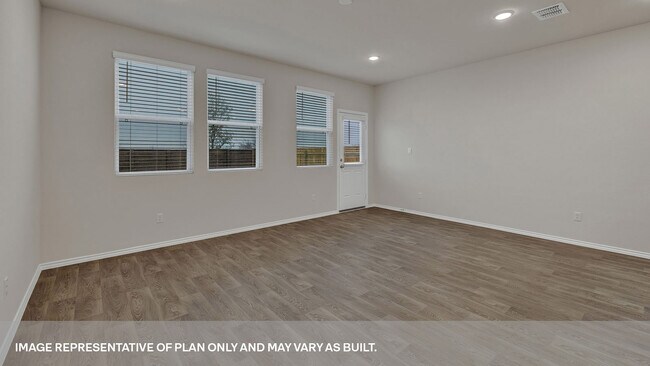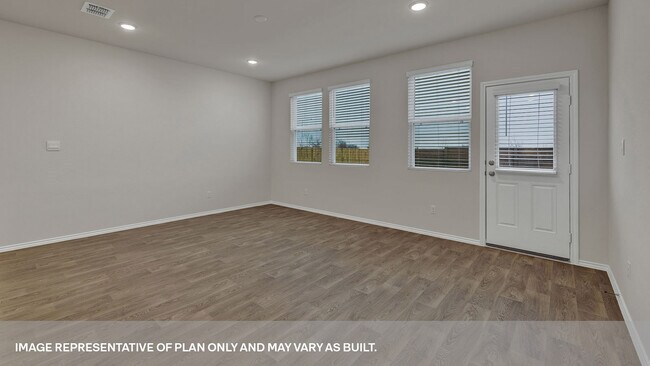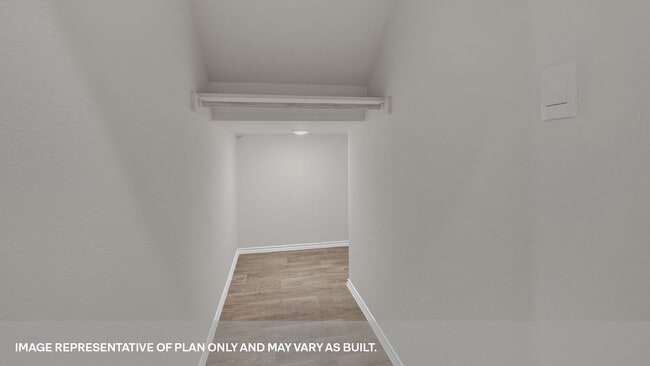
Estimated payment $1,682/month
Highlights
- New Construction
- Hiking Trails
- Park
- Community Pool
About This Home
The Linnet is one of our new two-story floorplans featured in our Bollinger community in Maxwell, Texas. 132 Kendall Lane is a 1,419 square foot home includes 3 bedrooms, 2.5 bathrooms and a 1 car garage. Our homes in Bollinger feature our modern farmhouse exterior and the Linnet floorplan is available in 2 exterior options. As you step inside, you’ll cross through the foyer, passing the powder room and staircase, and enter the dining room, kitchen, and family room. Built as an open concept, this space is sure to be the center of your home life and family activities. The kitchen features laminate countertops with 50/50 stainless steel drop-in bowl, 4” laminate backsplash, 36” upper cabinets and stainless-steel appliances, including a gas range. Off the kitchen is the pantry and hall closet. Upstairs you’ll find the 3 bedrooms and 2 full bathrooms. At the front of the home is the primary bedroom with an attached private bathroom, making the start of your day a seamless step from sleep to your morning routine. Enjoy the walk-in shower, laminate countertop, and a generously sized walk-in closet. The secondary bedrooms include a closet with shelving and the hall bathroom includes a shower/tub combination. The utility room and hall closet finish out the upstairs space. The Linnet includes vinyl flooring throughout the common areas of the home, and carpet in the bedrooms. All our new homes feature Bermuda sod, an irrigation system in the front and back yard, and a 6’ privacy fence around the back yard. This home features our America’s Smart Home base package, which includes the Video Front Doorbell, Front Door Deadbolt Lock, Home Hub, Thermostat, and Deako Smart Switches. Contact us today and find your home at Bollinger.
Sales Office
| Monday |
12:00 PM - 6:00 PM
|
| Tuesday - Saturday |
10:00 AM - 6:00 PM
|
| Sunday |
12:00 PM - 6:00 PM
|
Home Details
Home Type
- Single Family
HOA Fees
- $77 Monthly HOA Fees
Parking
- 1 Car Garage
Taxes
- Municipal Utility District Tax
Home Design
- New Construction
Interior Spaces
- 2-Story Property
Bedrooms and Bathrooms
- 3 Bedrooms
Community Details
Recreation
- Community Pool
- Park
- Hiking Trails
- Trails
Additional Features
- Amenity Center
Map
Other Move In Ready Homes in Bollinger
About the Builder
- Bollinger
- 4500 Farm To Market Road 2720
- 182 Lantana Ln
- 79 S Old Spanish Trail
- 0 Tbd Old Lockhart Rd
- TBD Old Lockhart Rd
- 42 S Old Spanish Trail
- 0 State Highway 21 W
- TBD Cotton Gin Rd
- 108 Santa Teresa Rd
- 191 Morett Dr
- 178 Longhorn Ln
- Marigold
- 145 Celosia Loop
- Watermill - Classic
- Watermill - Heritage
- Watermill
- Pradera - Cottage Collection
- 8079 Fm 2001 Hwy
- 120 N Camino Real
