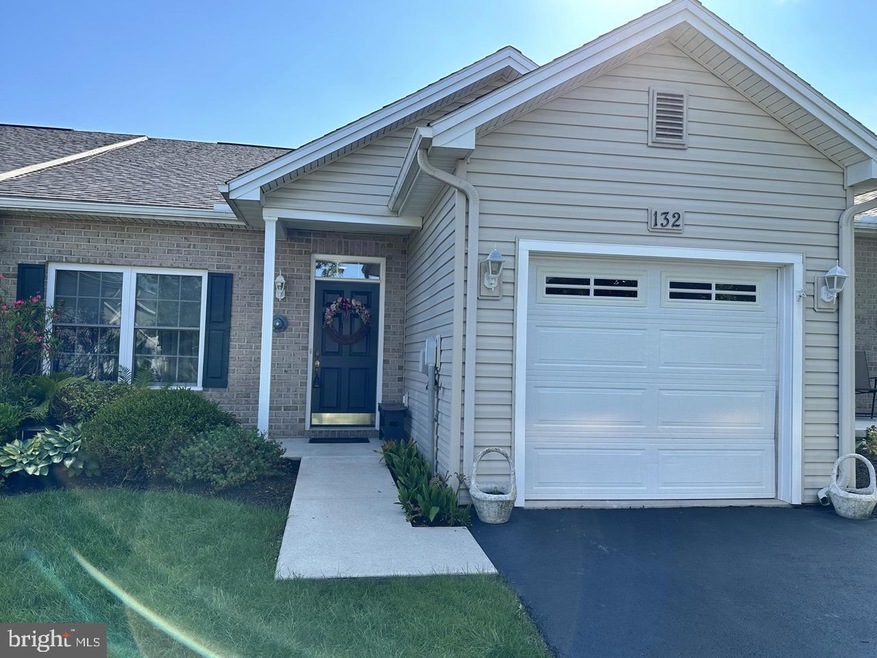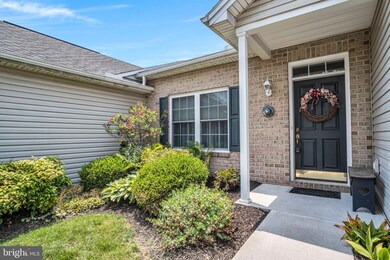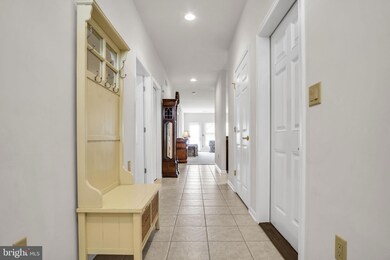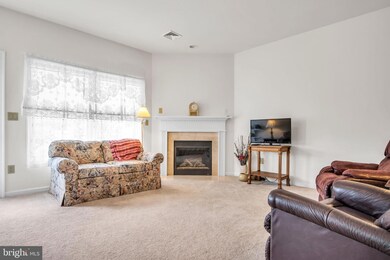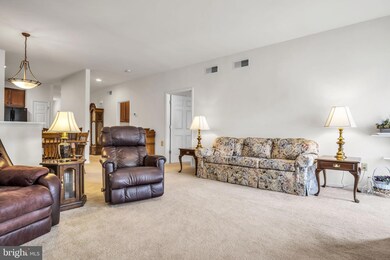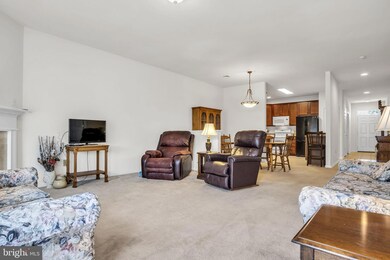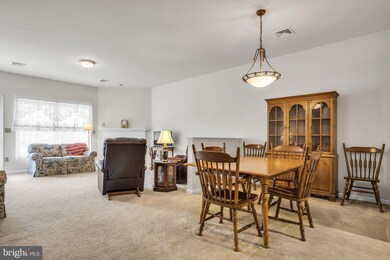
132 Lehman Dr Carlisle, PA 17013
Highlights
- Rambler Architecture
- 1 Car Direct Access Garage
- Bathtub with Shower
- Main Floor Bedroom
- Walk-In Closet
- Laundry Room
About This Home
As of August 2023Beautiful single level home in the popular community of Lehman's Crossings! This well maintained home features a spacious living room with gas fireplace over looking your back yard, and opens into your dining area. Enjoy creating delicious meals in your kitchen that provides you with an abundance of cabinetry and counter space, or curl up and relax in your grand owner suite with attached bathroom.
Located in Lehman's Crossing, your monthly HOA cost takes care of all exterior maintenance for you making easy, peaceful living. This beautiful home is ready for you to make it your own so don't delay.
Last Agent to Sell the Property
Iron Valley Real Estate of Central PA License #RS306831 Listed on: 07/14/2023

Townhouse Details
Home Type
- Townhome
Est. Annual Taxes
- $3,654
Year Built
- Built in 2007
HOA Fees
- $165 Monthly HOA Fees
Parking
- 1 Car Direct Access Garage
- 2 Driveway Spaces
- Front Facing Garage
- On-Street Parking
- Off-Street Parking
Home Design
- Rambler Architecture
- Architectural Shingle Roof
- Vinyl Siding
- Brick Front
- Concrete Perimeter Foundation
Interior Spaces
- 1,470 Sq Ft Home
- Property has 1 Level
- Ceiling Fan
- Gas Fireplace
- Combination Dining and Living Room
Kitchen
- Gas Oven or Range
- Built-In Microwave
- Dishwasher
- Disposal
Flooring
- Carpet
- Ceramic Tile
- Vinyl
Bedrooms and Bathrooms
- 2 Main Level Bedrooms
- En-Suite Primary Bedroom
- En-Suite Bathroom
- Walk-In Closet
- 2 Full Bathrooms
- Bathtub with Shower
- Walk-in Shower
Laundry
- Laundry Room
- Laundry on main level
Accessible Home Design
- No Interior Steps
- Level Entry For Accessibility
Outdoor Features
- Exterior Lighting
Schools
- Carlisle Area High School
Utilities
- Forced Air Heating and Cooling System
- Natural Gas Water Heater
Community Details
- $300 Capital Contribution Fee
- Association fees include all ground fee, common area maintenance, exterior building maintenance, lawn maintenance, snow removal
- Lehman's Crossing Subdivision
Listing and Financial Details
- Assessor Parcel Number 29-06-0021-226-U4B
Ownership History
Purchase Details
Home Financials for this Owner
Home Financials are based on the most recent Mortgage that was taken out on this home.Purchase Details
Home Financials for this Owner
Home Financials are based on the most recent Mortgage that was taken out on this home.Similar Homes in Carlisle, PA
Home Values in the Area
Average Home Value in this Area
Purchase History
| Date | Type | Sale Price | Title Company |
|---|---|---|---|
| Deed | $275,000 | None Listed On Document | |
| Warranty Deed | $164,900 | -- |
Mortgage History
| Date | Status | Loan Amount | Loan Type |
|---|---|---|---|
| Open | $176,400 | New Conventional | |
| Previous Owner | $105,000 | FHA |
Property History
| Date | Event | Price | Change | Sq Ft Price |
|---|---|---|---|---|
| 08/31/2023 08/31/23 | Sold | $275,000 | 0.0% | $187 / Sq Ft |
| 07/17/2023 07/17/23 | Pending | -- | -- | -- |
| 07/14/2023 07/14/23 | For Sale | $275,000 | +66.8% | $187 / Sq Ft |
| 11/22/2013 11/22/13 | Sold | $164,900 | -2.9% | $115 / Sq Ft |
| 09/18/2013 09/18/13 | Pending | -- | -- | -- |
| 04/01/2011 04/01/11 | For Sale | $169,900 | -- | $118 / Sq Ft |
Tax History Compared to Growth
Tax History
| Year | Tax Paid | Tax Assessment Tax Assessment Total Assessment is a certain percentage of the fair market value that is determined by local assessors to be the total taxable value of land and additions on the property. | Land | Improvement |
|---|---|---|---|---|
| 2025 | $3,941 | $188,100 | $0 | $188,100 |
| 2024 | $3,791 | $188,100 | $0 | $188,100 |
| 2023 | $3,654 | $188,100 | $0 | $188,100 |
| 2022 | $3,595 | $188,100 | $0 | $188,100 |
| 2021 | $3,537 | $188,100 | $0 | $188,100 |
| 2020 | $3,453 | $188,100 | $0 | $188,100 |
| 2019 | $3,372 | $188,100 | $0 | $188,100 |
| 2018 | $3,284 | $188,100 | $0 | $188,100 |
| 2017 | $3,209 | $188,100 | $0 | $188,100 |
| 2016 | -- | $188,100 | $0 | $188,100 |
| 2015 | -- | $188,100 | $0 | $188,100 |
| 2014 | -- | $188,100 | $0 | $188,100 |
Agents Affiliated with this Home
-

Seller's Agent in 2023
Theresa Bowermaster
Iron Valley Real Estate of Central PA
(717) 422-4190
206 Total Sales
-

Buyer's Agent in 2023
Dennis Eckman
Keller Williams of Central PA
(717) 385-7924
79 Total Sales
-
G
Seller's Agent in 2013
GLORIA SMITH
Coldwell Banker Realty
-

Buyer's Agent in 2013
Jonathan Collins
Real Estate Excel
(717) 386-0367
152 Total Sales
Map
Source: Bright MLS
MLS Number: PACB2022148
APN: 29-06-0021-226-U4B
- 156 Lehman Dr
- 514 Longs Gap Rd
- 17 Jane Ln
- 125 Channel Dr
- 1142 Pheasant Dr N
- 1145 Pheasant Dr N
- 2110 Douglas Dr
- 1895 Douglas Dr
- 145 Long View
- 121 S Mountain Dr
- 118 S Mountain Dr
- 116 Blue Mountain Blvd
- 114 Blue Mountain Blvd
- 111 Blue Mountain Blvd
- 00 S Mountain Dr
- 61 Glenn View
- 63 Glenn View
- 67 Glenn View
- 1422 Bradley Dr
- 224 Skyline View
