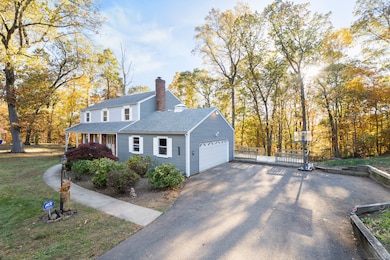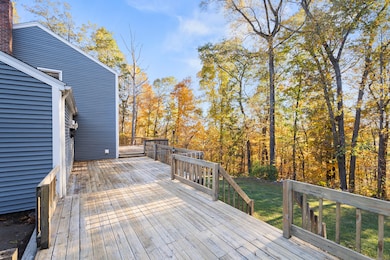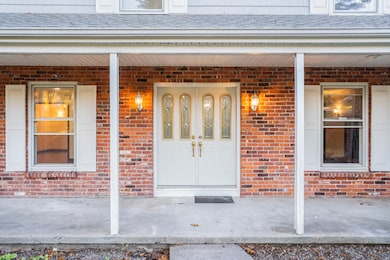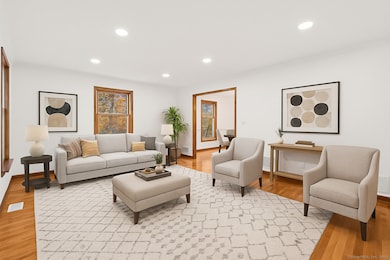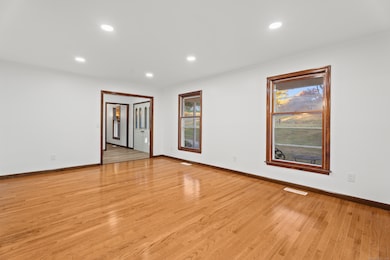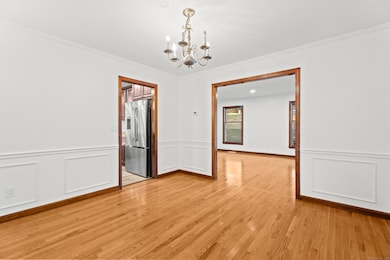132 Linsley Lake Rd North Branford, CT 06471
Estimated payment $3,634/month
Highlights
- 1.12 Acre Lot
- Attic
- Central Air
- Colonial Architecture
- 1 Fireplace
- Private Driveway
About This Home
This well-maintained colonial house features classic architecture with a spacious and inviting exterior. It has 4 comfortable bedrooms and 2.5 bathrooms providing ample space. The home is equipped with central air conditioning for year-round comfort. Walking through the front door, you are greeted by a tastefully updated kitchen overlooking the backyard, an oversized living room, a generously sized family room and a half bath that includes the laundry. The second floor includes 4 total bedrooms with 2 full baths. The primary bedroom is oversized with a large walk-in closet and a full bath with oversized tiled shower. A two-car garage offers convenient parking and additional storage. Located on a quiet dead-end road, it provides privacy and safety. Enjoy direct access to a nearby Linsley Lake, perfect for outdoor recreation and scenic views. The property combines elegant design with practical amenities, making it an ideal lakeside retreat.
Listing Agent
RE/MAX One Brokerage Phone: (860) 941-6810 License #RES.0824817 Listed on: 10/28/2025

Open House Schedule
-
Sunday, November 30, 20252:00 to 4:00 pm11/30/2025 2:00:00 PM +00:0011/30/2025 4:00:00 PM +00:00Add to Calendar
Home Details
Home Type
- Single Family
Est. Annual Taxes
- $8,853
Year Built
- Built in 1978
Lot Details
- 1.12 Acre Lot
- Property is zoned R5
Home Design
- Colonial Architecture
- Concrete Foundation
- Frame Construction
- Asphalt Shingled Roof
- Vinyl Siding
Interior Spaces
- 1 Fireplace
- Partially Finished Basement
- Basement Fills Entire Space Under The House
- Pull Down Stairs to Attic
Kitchen
- Oven or Range
- Microwave
- Dishwasher
Bedrooms and Bathrooms
- 4 Bedrooms
Laundry
- Laundry on main level
- Dryer
- Washer
Parking
- 2 Car Garage
- Private Driveway
Schools
- Mary R. Tisko Elementary School
- Branford High School
Utilities
- Central Air
- Heating System Uses Oil
- Oil Water Heater
- Fuel Tank Located in Garage
Listing and Financial Details
- Assessor Parcel Number 1067271
Map
Home Values in the Area
Average Home Value in this Area
Tax History
| Year | Tax Paid | Tax Assessment Tax Assessment Total Assessment is a certain percentage of the fair market value that is determined by local assessors to be the total taxable value of land and additions on the property. | Land | Improvement |
|---|---|---|---|---|
| 2025 | $8,853 | $413,700 | $103,200 | $310,500 |
| 2024 | $7,900 | $259,200 | $84,000 | $175,200 |
| 2023 | $7,747 | $259,200 | $84,000 | $175,200 |
| 2022 | $7,633 | $259,200 | $84,000 | $175,200 |
| 2021 | $7,633 | $259,200 | $84,000 | $175,200 |
| 2020 | $7,496 | $259,200 | $84,000 | $175,200 |
| 2019 | $7,390 | $254,200 | $91,300 | $162,900 |
| 2018 | $7,280 | $254,200 | $91,300 | $162,900 |
| 2017 | $7,237 | $254,200 | $91,300 | $162,900 |
| 2016 | $6,968 | $254,200 | $91,300 | $162,900 |
| 2015 | $6,846 | $254,200 | $91,300 | $162,900 |
| 2014 | $6,437 | $245,300 | $80,400 | $164,900 |
Property History
| Date | Event | Price | List to Sale | Price per Sq Ft |
|---|---|---|---|---|
| 11/01/2025 11/01/25 | For Sale | $550,000 | -- | $212 / Sq Ft |
Purchase History
| Date | Type | Sale Price | Title Company |
|---|---|---|---|
| Quit Claim Deed | -- | -- | |
| Warranty Deed | $285,000 | -- | |
| Warranty Deed | $208,000 | -- | |
| Warranty Deed | $208,000 | -- | |
| Deed | $213,000 | -- |
Mortgage History
| Date | Status | Loan Amount | Loan Type |
|---|---|---|---|
| Previous Owner | $228,000 | No Value Available | |
| Previous Owner | $188,000 | Unknown | |
| Previous Owner | $70,000 | No Value Available | |
| Previous Owner | $85,000 | No Value Available |
Source: SmartMLS
MLS Number: 24136119
APN: BRAN-000001F-F000002-000002-000006
- 20 Twin Lakes Rd Unit 10
- 18 Ridge Acres Rd
- 13 Pond View Terrace
- 10 Lea Rd
- 11 Williams Rd
- 229 Branford Rd Unit 519
- 229 Branford Rd Unit 520
- 27 Hickory Hill Ln
- 22 Hickory Hill Ln
- 71 Hilltop Dr
- 379 Brushy Plain Rd
- 43 North St
- 260 Notch Hill Rd
- 11 School Ground Rd Unit TRLR 10
- 32 Branhaven Dr
- 21 Featherbed Ln
- 8 Circle Dr
- 525 E Main St Unit 33
- 525 E Main St Unit 23
- 525 E Main St Unit 56
- 1739 Foxon Rd
- 1739 Foxon Rd Unit A6
- 375 E Main St
- 288 E Main St
- 39 Foxon Rd Unit Spacious 1 Bedroom APT
- 7-11 Mill Plain Rd
- 173 Foxbridge Village Rd
- 211 E Main St Unit 58
- 4 Brushy Plain Rd
- 33 Silver St
- 131 N Main St Unit 10
- 1171 Main St
- 45 Hillside Ave Unit 3
- 38 Bradley Ave Unit 3
- 1094 Main St Unit 2
- 80 Hillside Ave
- 30-36 Rose St
- 69 Damascus Rd Unit B
- 211 Montowese St
- 978-1004 Main St

