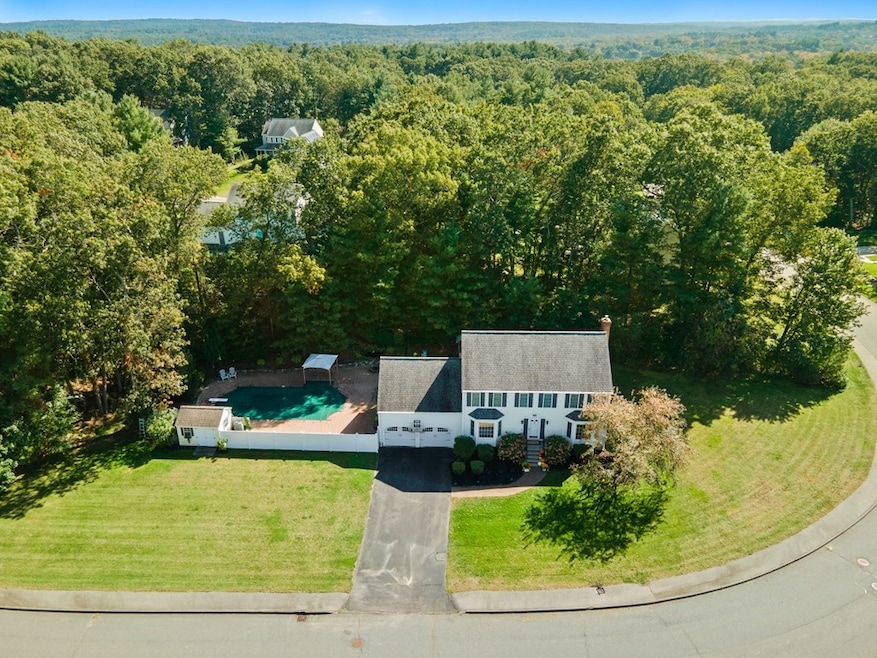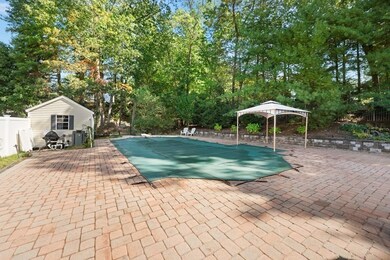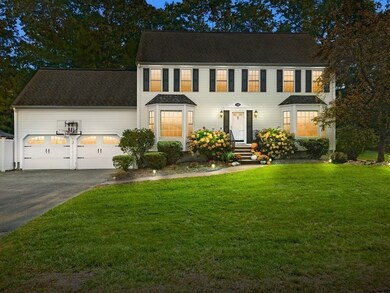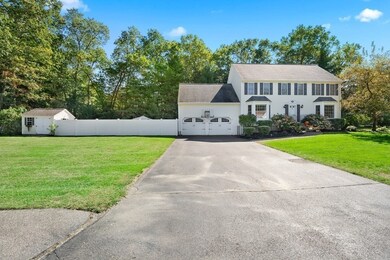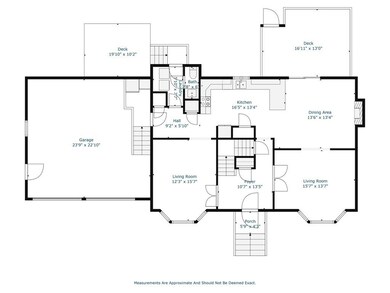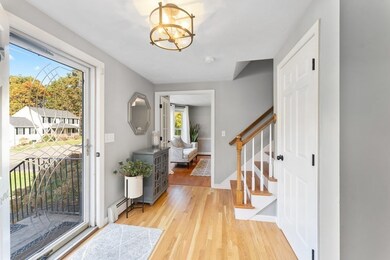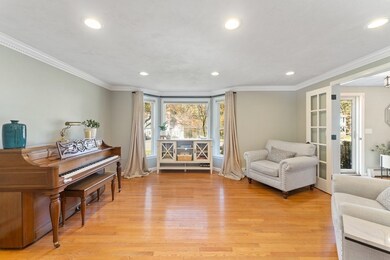
132 Londonderry Way Uxbridge, MA 01569
Highlights
- In Ground Pool
- Wood Flooring
- No HOA
- Colonial Architecture
- Solid Surface Countertops
- Home Office
About This Home
As of December 2023HIGHEST AND BEST OFFERS DUE SAT (11/4/23) @ 7P! OH CANCELLED! Stunning & Spacious 4 Bed/2.5 Bath Colonial w/2-Car Garage & saltwater in-ground pool! Enter into your foyer where glowing hardwoods run throughout the 1st floor. Your living room boasts loads of sunlight, crown molding & french doors. Your updated kitchen has Corian countertops, loads of cabinet & pantry storage and flows into your dining room. Your home office (could also be a 2nd formal dining room or family room) also boasts loads of sunlight & hardwoods. A half bath, washer/dryer & mudroom round out your 1st floor. On the 2nd floor is your primary suite w/walk-in closet & GORGEOUSLY updated full bath w/double vanity & tile shower dreams are made of! Three other good-sized bedrooms and a full bath round out the 2nd floor. The lower-level boasts a large family room, play room & extra storage. Outside is your fenced-in in-ground (salt) pool, waterfall w/fish pond, 3-season porch, hot tub pad, solar panels, irrigation, etc.
Home Details
Home Type
- Single Family
Est. Annual Taxes
- $7,204
Year Built
- Built in 1999
Lot Details
- 0.62 Acre Lot
- Fenced Yard
- Fenced
- Sprinkler System
- Cleared Lot
- Property is zoned RB
Parking
- 2 Car Attached Garage
- Garage Door Opener
- Driveway
- Open Parking
Home Design
- Colonial Architecture
- Frame Construction
- Shingle Roof
- Radon Mitigation System
- Concrete Perimeter Foundation
Interior Spaces
- 2,620 Sq Ft Home
- Chair Railings
- Crown Molding
- Ceiling Fan
- Recessed Lighting
- Insulated Windows
- Bay Window
- French Doors
- Sliding Doors
- Dining Room with Fireplace
- Home Office
- Play Room
- Partially Finished Basement
- Basement Fills Entire Space Under The House
Kitchen
- Range
- Microwave
- Dishwasher
- Kitchen Island
- Solid Surface Countertops
Flooring
- Wood
- Wall to Wall Carpet
- Ceramic Tile
- Vinyl
Bedrooms and Bathrooms
- 4 Bedrooms
- Primary bedroom located on second floor
- Walk-In Closet
- Double Vanity
- Bathtub with Shower
- Separate Shower
Laundry
- Laundry on main level
- Washer and Electric Dryer Hookup
Pool
- In Ground Pool
- Spa
Outdoor Features
- Bulkhead
- Enclosed patio or porch
Utilities
- Whole House Fan
- Central Air
- Heating System Uses Oil
- Pellet Stove burns compressed wood to generate heat
- Baseboard Heating
- 200+ Amp Service
Community Details
- No Home Owners Association
Listing and Financial Details
- Assessor Parcel Number M:012.A B:2412 L:0000.0,3483158
- Tax Block 2412
Ownership History
Purchase Details
Similar Homes in Uxbridge, MA
Home Values in the Area
Average Home Value in this Area
Purchase History
| Date | Type | Sale Price | Title Company |
|---|---|---|---|
| Deed | $224,250 | -- |
Mortgage History
| Date | Status | Loan Amount | Loan Type |
|---|---|---|---|
| Open | $617,500 | Purchase Money Mortgage | |
| Closed | $397,700 | New Conventional | |
| Closed | $137,000 | No Value Available | |
| Closed | $195,300 | Adjustable Rate Mortgage/ARM | |
| Closed | $212,000 | No Value Available | |
| Closed | $241,250 | No Value Available | |
| Closed | $199,000 | No Value Available | |
| Closed | $35,000 | No Value Available |
Property History
| Date | Event | Price | Change | Sq Ft Price |
|---|---|---|---|---|
| 12/08/2023 12/08/23 | Sold | $650,000 | +2.4% | $248 / Sq Ft |
| 11/06/2023 11/06/23 | Pending | -- | -- | -- |
| 10/30/2023 10/30/23 | For Sale | $635,000 | +54.9% | $242 / Sq Ft |
| 04/21/2017 04/21/17 | Sold | $410,000 | +2.5% | $192 / Sq Ft |
| 03/06/2017 03/06/17 | Pending | -- | -- | -- |
| 02/28/2017 02/28/17 | For Sale | $399,900 | -- | $188 / Sq Ft |
Tax History Compared to Growth
Tax History
| Year | Tax Paid | Tax Assessment Tax Assessment Total Assessment is a certain percentage of the fair market value that is determined by local assessors to be the total taxable value of land and additions on the property. | Land | Improvement |
|---|---|---|---|---|
| 2025 | $80 | $612,400 | $146,400 | $466,000 |
| 2024 | $7,499 | $580,400 | $138,900 | $441,500 |
| 2023 | $7,204 | $516,400 | $120,100 | $396,300 |
| 2022 | $6,570 | $433,400 | $105,100 | $328,300 |
| 2021 | $6,856 | $433,400 | $105,100 | $328,300 |
| 2020 | $6,791 | $405,700 | $112,600 | $293,100 |
| 2019 | $6,931 | $399,500 | $123,900 | $275,600 |
| 2018 | $6,645 | $387,000 | $123,900 | $263,100 |
| 2017 | $6,969 | $410,900 | $119,500 | $291,400 |
| 2016 | $6,682 | $380,300 | $86,500 | $293,800 |
| 2015 | $6,539 | $375,800 | $86,500 | $289,300 |
Agents Affiliated with this Home
-

Seller's Agent in 2023
Chris Whitten
Premeer Real Estate Inc.
(401) 527-1004
26 in this area
133 Total Sales
-

Buyer's Agent in 2023
Matthew McLaughlin
Premeer Real Estate Inc.
(774) 280-4291
9 in this area
69 Total Sales
-

Seller's Agent in 2017
Jean Grota
RE/MAX
(508) 714-9180
5 in this area
53 Total Sales
-

Buyer's Agent in 2017
Shannon Johnson
Janice Mitchell R.E., Inc
(508) 450-5631
71 Total Sales
Map
Source: MLS Property Information Network (MLS PIN)
MLS Number: 73175427
APN: UXBR-000012A-002412
- 199 Granite St
- 38 William Ward St
- 27 Crestview Dr
- 12 Mooreland Dr
- 70 Carrington Ln
- 69 Rogerson Crossing Unit 69
- 87 Rogerson Crossing Unit 87
- 131 Rogerson Crossing Unit 131
- 162 Oak St
- 29 Maple St Unit 2
- 7 Wall St
- 52 Homeward Ave
- 48 Homeward Ave
- 38 Nature View Dr
- 6 Elm St
- 2 Garden St
- 91-93 School Park
- 188 N Main St
- 129 Elm St Unit Lot 7
- 91 Rivulet St
