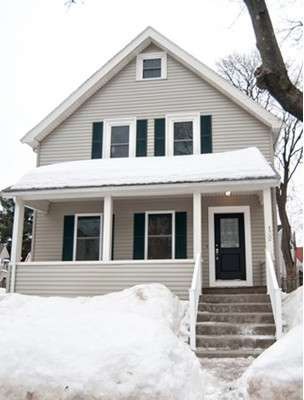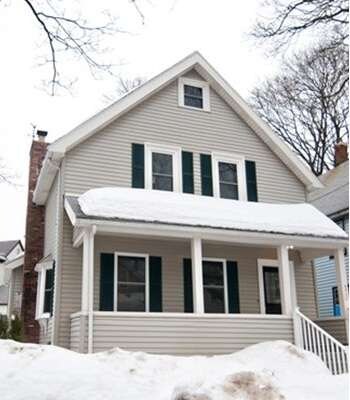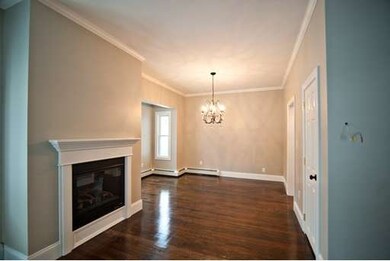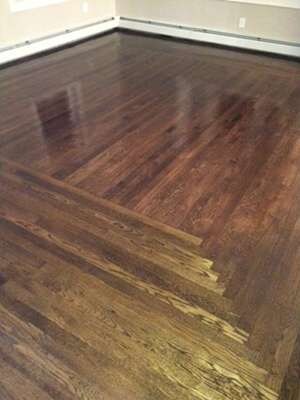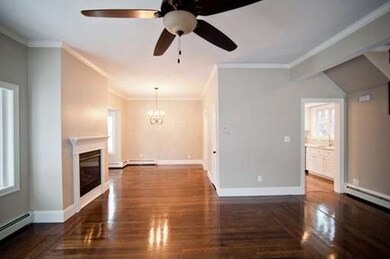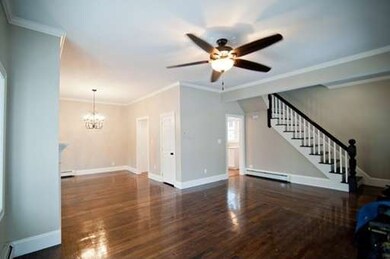
132 Lynde St Melrose, MA 02176
Oak Grove-Pine Banks NeighborhoodAbout This Home
As of April 2015Fabulous family home with open floor plan that's great for entertaining! This home has been remodeled to perfection. Marble countertops, custom cabinets, and chic recessed lights brighten the kitchen. This sleek + stylish kitchen with SS appliances flows into the dining area & living room. These rooms boast high ceilings. An inviting gas fireplace will keep you cozy on cold nights. Beautiful dark hardwood floors and plenty of natural light flow through the home's open, airy layout. New Atrium windows & updated electric service. 3 beds and bonus office are freshly carpeted/painted. 2.5 baths with hand-laid tile & granite sinks. Washer/dryer hook-ups conveniently located on the 2nd level. Brand new high efficiency Navien heating system w/ on demand water making it environmentally sound as well as cost efficient. Clean, dry, spacious basement provides extra storage. Walk to the commuter rail! Pride of work, attention to detail, and high quality craftsmanship shine throughout this home.
Last Agent to Sell the Property
Commonwealth Properties Residential, LLC Listed on: 03/06/2015
Home Details
Home Type
Single Family
Est. Annual Taxes
$76
Year Built
1890
Lot Details
0
Listing Details
- Lot Description: Paved Drive
- Special Features: None
- Property Sub Type: Detached
- Year Built: 1890
Interior Features
- Has Basement: Yes
- Fireplaces: 1
- Primary Bathroom: Yes
- Number of Rooms: 7
- Amenities: Public Transportation, Shopping, Park
- Electric: 100 Amps
- Flooring: Hardwood
- Insulation: Full, Blown In
- Basement: Full, Concrete Floor
- Bedroom 2: Second Floor
- Bedroom 3: Second Floor
- Bathroom #1: First Floor
- Bathroom #2: Second Floor
- Bathroom #3: Second Floor
- Kitchen: First Floor
- Laundry Room: Second Floor
- Living Room: First Floor
- Master Bedroom: Second Floor
- Master Bedroom Description: Bathroom - Full, Flooring - Wall to Wall Carpet
- Dining Room: First Floor
Exterior Features
- Exterior: Vinyl
- Exterior Features: Porch, Deck
- Foundation: Fieldstone
Garage/Parking
- Parking: Off-Street
- Parking Spaces: 2
Utilities
- Hot Water: Tankless
- Utility Connections: for Gas Oven, for Electric Dryer, Washer Hookup
Ownership History
Purchase Details
Home Financials for this Owner
Home Financials are based on the most recent Mortgage that was taken out on this home.Purchase Details
Home Financials for this Owner
Home Financials are based on the most recent Mortgage that was taken out on this home.Purchase Details
Purchase Details
Home Financials for this Owner
Home Financials are based on the most recent Mortgage that was taken out on this home.Purchase Details
Purchase Details
Similar Homes in the area
Home Values in the Area
Average Home Value in this Area
Purchase History
| Date | Type | Sale Price | Title Company |
|---|---|---|---|
| Not Resolvable | $550,000 | -- | |
| Not Resolvable | $305,000 | -- | |
| Foreclosure Deed | $273,412 | -- | |
| Deed | $225,000 | -- | |
| Deed | $150,000 | -- | |
| Foreclosure Deed | $155,000 | -- |
Mortgage History
| Date | Status | Loan Amount | Loan Type |
|---|---|---|---|
| Open | $351,000 | Stand Alone Refi Refinance Of Original Loan | |
| Closed | $358,000 | Stand Alone Refi Refinance Of Original Loan | |
| Closed | $412,500 | New Conventional | |
| Previous Owner | $85,000 | No Value Available | |
| Previous Owner | $53,000 | No Value Available | |
| Previous Owner | $25,400 | No Value Available | |
| Previous Owner | $260,000 | No Value Available | |
| Previous Owner | $21,386 | No Value Available | |
| Previous Owner | $34,999 | No Value Available | |
| Previous Owner | $180,000 | Purchase Money Mortgage |
Property History
| Date | Event | Price | Change | Sq Ft Price |
|---|---|---|---|---|
| 04/17/2015 04/17/15 | Sold | $550,000 | 0.0% | $372 / Sq Ft |
| 03/26/2015 03/26/15 | Pending | -- | -- | -- |
| 03/17/2015 03/17/15 | Off Market | $550,000 | -- | -- |
| 03/06/2015 03/06/15 | For Sale | $539,000 | +76.7% | $365 / Sq Ft |
| 09/12/2014 09/12/14 | Sold | $305,000 | 0.0% | $206 / Sq Ft |
| 07/26/2014 07/26/14 | Pending | -- | -- | -- |
| 07/11/2014 07/11/14 | Off Market | $305,000 | -- | -- |
| 07/09/2014 07/09/14 | Price Changed | $319,900 | -6.5% | $216 / Sq Ft |
| 06/18/2014 06/18/14 | For Sale | $342,000 | +12.1% | $231 / Sq Ft |
| 06/17/2014 06/17/14 | Off Market | $305,000 | -- | -- |
| 06/09/2014 06/09/14 | For Sale | $342,000 | -- | $231 / Sq Ft |
Tax History Compared to Growth
Tax History
| Year | Tax Paid | Tax Assessment Tax Assessment Total Assessment is a certain percentage of the fair market value that is determined by local assessors to be the total taxable value of land and additions on the property. | Land | Improvement |
|---|---|---|---|---|
| 2025 | $76 | $764,200 | $400,400 | $363,800 |
| 2024 | $7,223 | $727,400 | $374,500 | $352,900 |
| 2023 | $7,061 | $677,600 | $348,700 | $328,900 |
| 2022 | $6,911 | $653,800 | $335,800 | $318,000 |
| 2021 | $6,844 | $625,000 | $335,800 | $289,200 |
| 2020 | $6,621 | $599,200 | $310,000 | $289,200 |
| 2019 | $5,962 | $551,500 | $284,100 | $267,400 |
| 2018 | $5,700 | $503,100 | $235,700 | $267,400 |
| 2017 | $5,544 | $469,800 | $226,000 | $243,800 |
| 2016 | $4,604 | $373,400 | $193,700 | $179,700 |
| 2015 | $4,540 | $350,300 | $184,000 | $166,300 |
| 2014 | $4,438 | $334,200 | $167,900 | $166,300 |
Agents Affiliated with this Home
-
Elizabeth Goodwin

Seller's Agent in 2015
Elizabeth Goodwin
Commonwealth Properties Residential, LLC
(781) 696-6345
37 Total Sales
-
Scott Halpryn

Buyer's Agent in 2015
Scott Halpryn
Conway - West Roxbury
(617) 548-8000
-
K
Seller's Agent in 2014
Karen Alderman
EXIT Realty Beatrice Associates
Map
Source: MLS Property Information Network (MLS PIN)
MLS Number: 71798515
APN: MELR-000006D-000000-000039
- 16-18 Beacon Place
- 38 Gibbons St
- 28 Chestnut St Unit 1
- 333 Main St
- 481 Lebanon St Unit 3
- 306 Main St Unit 10
- 68 Laurel St
- 23 Waverly Place
- 36 Waverly Place Unit 2
- 447 Pleasant St
- 87 Whitman Ave
- 407 Pleasant St Unit 1A
- 218 Upham St
- 35 Frances St
- 12 Sylvan St Unit 4
- 12 Sylvan St Unit 3
- 45 Vinton St
- 8 Crystal St Unit 3
- 8 Crystal St Unit 2
- 30 Wheeler Ave
