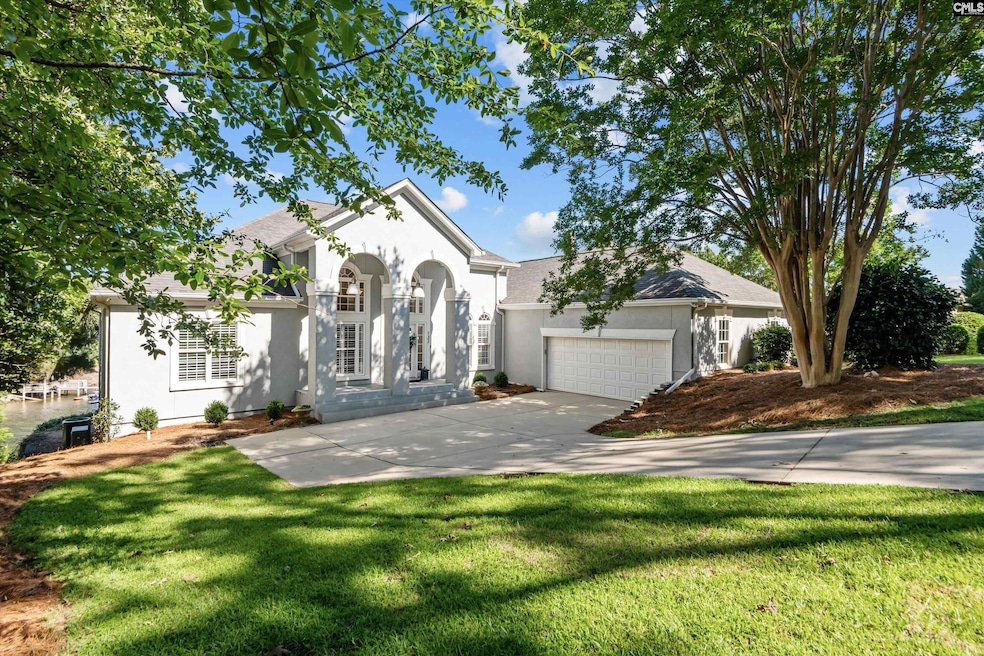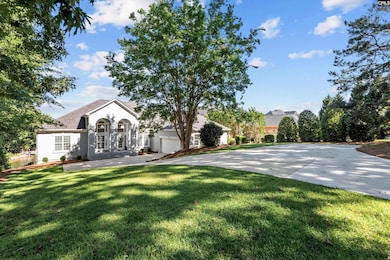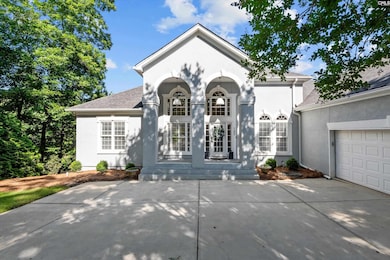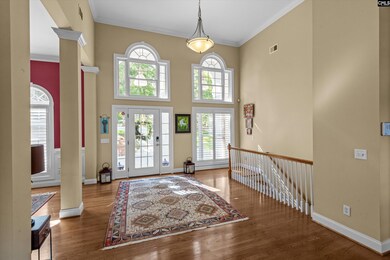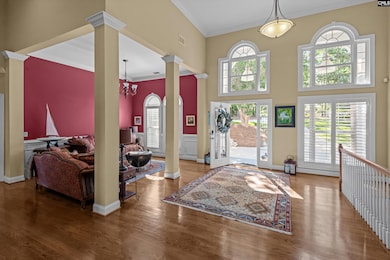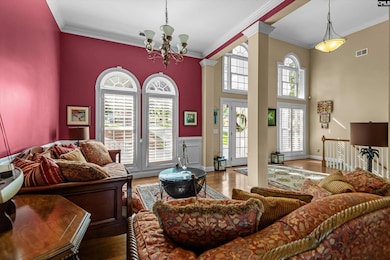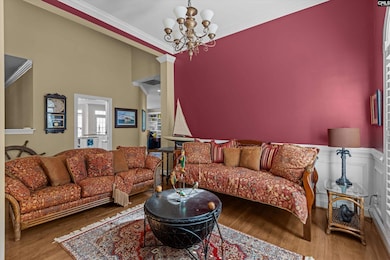132 Magnolia Key Dr Chapin, SC 29036
Estimated payment $10,357/month
Highlights
- Waterfront
- Docks
- Spa
- Chapin Elementary School Rated A
- Wine Cellar
- Deck
About This Home
Rare find in the heart of Chapin! Come see this beautiful and well taken care of home with over 100 ft of water frontage on a protected cove and views all the way to the tip of Shull Island! Every detail of this home has been meticulously thought out making this home one in a million. From every bit of stucco being replaced with true hard coat stucco, a new roof, newer HVAC units, to a Moen Flo smart water meter and valve, everything was thought of. Features of the home include: 4 large bedrooms, 4 full bathrooms, open floor plan, induction cooktop, tons of walk in storage, porch with glass rollup garage door to enjoy the lake views, walk out basement with full kitchen and a refinished teak yacht platform as the island top, a functional boat porthole mirror, a wine cellar with over a 500 bottle wine chiller, huge downstairs paver patio with hot tub and fire pit, dock with boat lift, and so much more. Every detail has been thought of here! This home truly is an entertainers dream! Disclaimer: CMLS has not reviewed and, therefore, does not endorse vendors who may appear in listings. Current taxes are at the non-owner occupant rate which are much higher than an owner occupant. New owner occupant homeowner will pay about a quarter of the current rate.
Home Details
Home Type
- Single Family
Est. Annual Taxes
- $16,290
Year Built
- Built in 2001
Lot Details
- 0.5 Acre Lot
- Waterfront
- Property Located on Lake Murray
- Cul-De-Sac
- West Facing Home
HOA Fees
- $30 Monthly HOA Fees
Parking
- 2 Car Garage
- Garage Door Opener
Home Design
- Traditional Architecture
- Slab Foundation
- Stucco
Interior Spaces
- 5,065 Sq Ft Home
- 2-Story Property
- Wet Bar
- Built-In Features
- Bookcases
- Crown Molding
- Tray Ceiling
- High Ceiling
- Ceiling Fan
- Recessed Lighting
- Self Contained Fireplace Unit Or Insert
- Gas Log Fireplace
- Double Pane Windows
- Bay Window
- Wine Cellar
- Living Room with Fireplace
- Dining Area
- Bonus Room
- Workshop
- Sun or Florida Room
- Water Views
- Finished Basement
Kitchen
- Eat-In Kitchen
- Convection Oven
- Free-Standing Range
- Induction Cooktop
- Built-In Microwave
- Freezer
- Ice Maker
- Dishwasher
- Wine Cooler
- Kitchen Island
- Granite Countertops
- Granite Backsplash
- Disposal
Flooring
- Wood
- Carpet
- Tile
- Luxury Vinyl Plank Tile
Bedrooms and Bathrooms
- 4 Bedrooms
- Primary Bedroom on Main
- Dual Closets
- Walk-In Closet
- Dual Vanity Sinks in Primary Bathroom
- Private Water Closet
- Whirlpool Bathtub
- Secondary bathroom tub or shower combo
- Separate Shower in Primary Bathroom
- Bathtub with Shower
- Separate Shower
Laundry
- Laundry in Mud Room
- Laundry on main level
- Washer
Attic
- Storage In Attic
- Attic Access Panel
- Pull Down Stairs to Attic
Home Security
- Security System Owned
- Fire and Smoke Detector
Outdoor Features
- Spa
- Docks
- Deck
- Covered Patio or Porch
- Exterior Lighting
- Separate Outdoor Workshop
- Rain Gutters
Schools
- Piney Woods Elementary School
- Chapin Middle School
- Chapin High School
Utilities
- Multiple cooling system units
- Central Heating and Cooling System
- Multiple Heating Units
- Heat Pump System
- Canal or Lake for Irrigation
- Water Heater
- Cable TV Available
Community Details
- Association fees include common area maintenance, road maintenance, community boat ramp
- Magnolia Key Subdivision
Map
Home Values in the Area
Average Home Value in this Area
Tax History
| Year | Tax Paid | Tax Assessment Tax Assessment Total Assessment is a certain percentage of the fair market value that is determined by local assessors to be the total taxable value of land and additions on the property. | Land | Improvement |
|---|---|---|---|---|
| 2024 | $16,290 | $37,596 | $13,800 | $23,796 |
| 2023 | $16,290 | $37,596 | $13,800 | $23,796 |
| 2022 | $15,512 | $37,596 | $13,800 | $23,796 |
| 2020 | $15,777 | $37,596 | $13,800 | $23,796 |
| 2019 | $15,185 | $35,057 | $9,600 | $25,457 |
| 2018 | $14,482 | $35,057 | $9,600 | $25,457 |
| 2017 | $14,367 | $35,057 | $9,600 | $25,457 |
| 2016 | $14,263 | $35,057 | $9,600 | $25,457 |
| 2014 | $13,815 | $35,422 | $12,000 | $23,422 |
| 2013 | -- | $35,420 | $12,000 | $23,420 |
Property History
| Date | Event | Price | List to Sale | Price per Sq Ft |
|---|---|---|---|---|
| 08/19/2025 08/19/25 | Price Changed | $1,690,000 | -3.4% | $334 / Sq Ft |
| 05/23/2025 05/23/25 | For Sale | $1,750,000 | -- | $346 / Sq Ft |
Purchase History
| Date | Type | Sale Price | Title Company |
|---|---|---|---|
| Deed | $590,400 | -- |
Mortgage History
| Date | Status | Loan Amount | Loan Type |
|---|---|---|---|
| Previous Owner | $417,000 | Future Advance Clause Open End Mortgage |
Source: Consolidated MLS (Columbia MLS)
MLS Number: 609313
APN: 001638-01-005
- 404 Jasmine Key Ln
- 708 Oxenbridge Ct
- 112 Bay Pointe Dr
- 104 Bay Pointe Dr
- 329 Oxenbridge Way
- 249 Pointe Overlook Dr
- 118 Lake Summit Dr
- 233 Pointe Overlook Dr
- 127 Lake Summit Dr
- 115 Pointe Overlook Dr
- 218 Lake Vista Dr
- 216 Dawn Island Trail
- 247 Laurelbrook Dr
- 506 Timberlake Dr
- 221 Timberlake Dr
- 102 Royal Ct
- 208 Ballentine Ln
- 318 Lands End Dr
- 150 Lake Vista Dr
- 703 Cove Trail
- 1132 Lamplighter Rd
- 1351 Tamarind Ln
- 239 Eagle Pointe Dr
- 559 Mitscher Way
- 167 Wingspan Way
- 148 Rushton Dr
- 568 Old Bush River Rd Unit B
- 558 Camping Creek Rd
- 153 Pennsylvania Ct
- 457 Amicks Ferry Rd
- 14 Hilton Glen Ct
- 208 Lynch Ln
- 109 Fairview Park Dr
- 1628 Dreher Island Rd
- 126 Fair Haven Way
- 112 Candar Ct
- 171 Fair Haven Way
- 2100 Johnson Marina Rd
- 9 Little Hollow Ln
- 305 Willowood Pkwy
