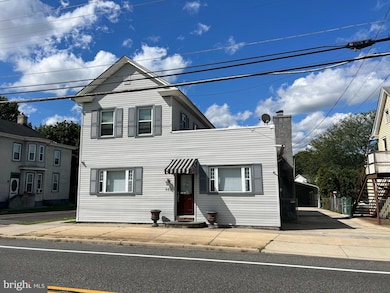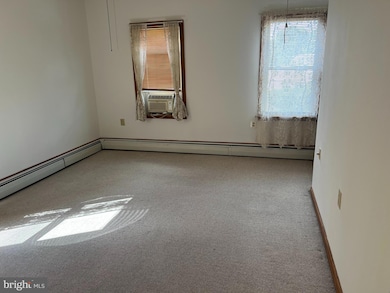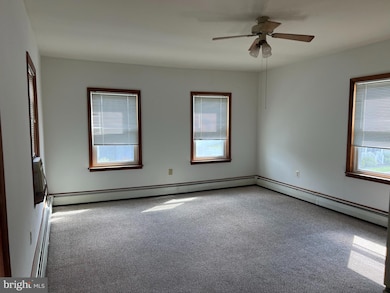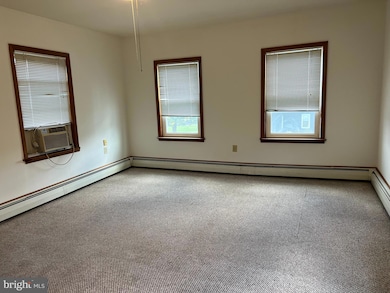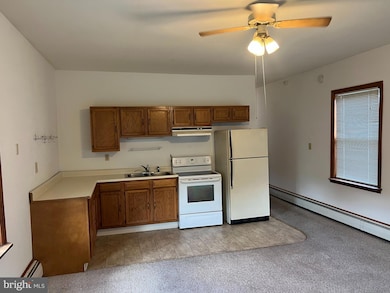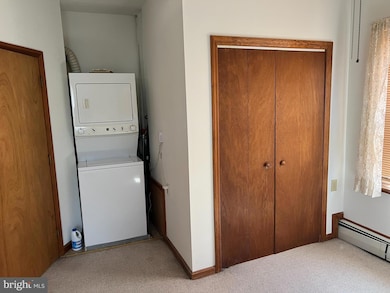132 Main St Mantua, NJ 08051
Mantua Township NeighborhoodHighlights
- Traditional Architecture
- Corner Lot
- No HOA
- Centre City School Rated A-
- Combination Kitchen and Living
- Bathtub with Shower
About This Home
HOME SWEET HOME IN MANTUA TWP !!!GREAT RENTAL IN MANTUA, with FREE WATER AND SEWER - WON'T LAST LONG!! This rental offers 1 BR/1 BA and is waiting for YOU!! . We show a very GENEROUS living room that is fully carpeted with a nice size ceiling fan and vinyl windows to keep you warm in the window. We have two air conditioners that will keep you cool in the summer. Your adjacent KIT shows plenty of cabinetry for storage, with large refrigerator for your use (combination LR/KIT) OPEN FLOOR PLAN . We host a large, carpeted BR with a nice size ceiling fan, his and her closet and your BA features a tub/shower combination. BONUS - As a convenience to Tenant, we include a (stackable) Washer/Dryer for Tenant's in your master bedroom to use. No driving to the local Laundry Mat for this lucky Tenant!! (The time and money that you will save on your laundry activities make this one a good deal!) We are nestled on Main Street in the heart of Mantua and are conveniently located to shopping, restaurants, and the bus stop is (on Route 45 - Bridgeton Pike) in walking distance. Have your love one go to the Mantua School distract. Put us on your viewing list to see what we have to offer YOU!!!
Listing Agent
(856) 207-9077 snjhousesales@gmail.com OMNI Real Estate Professionals Listed on: 09/08/2025

Home Details
Home Type
- Single Family
Est. Annual Taxes
- $7,056
Year Built
- Built in 1920
Lot Details
- 8,276 Sq Ft Lot
- Corner Lot
- Property is in very good condition
- Property is zoned DUPLEX
Home Design
- Traditional Architecture
- Entry on the 2nd floor
- Combination Foundation
- Block Foundation
- Pitched Roof
- Shingle Roof
- Vinyl Siding
Interior Spaces
- 1,000 Sq Ft Home
- Property has 1 Level
- Combination Kitchen and Living
- Basement
Flooring
- Partially Carpeted
- Vinyl
Bedrooms and Bathrooms
- 1 Main Level Bedroom
- 1 Full Bathroom
- Bathtub with Shower
Laundry
- Laundry on main level
- Stacked Washer and Dryer
Parking
- Private Parking
- Gravel Driveway
- Parking Lot
Utilities
- Window Unit Cooling System
- Hot Water Baseboard Heater
- 200+ Amp Service
- Natural Gas Water Heater
- Municipal Trash
- Cable TV Available
Listing and Financial Details
- Residential Lease
- Security Deposit $2,775
- Tenant pays for electricity, gas, heat, hot water, insurance, utilities - some, snow removal
- The owner pays for insurance, sewer, real estate taxes, water, lawn/shrub care
- Rent includes sewer, water, lawn service
- Smoking Allowed
- 12-Month Min and 24-Month Max Lease Term
- Available 10/1/25
- Assessor Parcel Number 10-00095-00011
Community Details
Overview
- No Home Owners Association
Pet Policy
- Pets allowed on a case-by-case basis
Map
Source: Bright MLS
MLS Number: NJGL2062324
APN: 10-00095-0000-00011
- 244 Shadow Place
- 12 Brittany St
- 8 Barry Dr
- 1134 Tristram Cir Unit 4
- 1215 Tristram Cir
- 1137 Tristram Cir Unit 1137
- 1145 Tristram Cir
- 111 Cove Rd
- 1147 Tristram Cir Unit 1147
- 748 Dartmouth Dr
- 125 Ivy Ln
- 325 Bridgeton Pike
- 735 Glenside Dr
- 75 Hickory Ave
- 1433 Tristram Cir
- 1415 Tristram Cir Unit 1415
- 119 Monroe Ave
- 505 W Mantua Ave
- 261 Tony Cir
- 204 W Landing Rd
- 122-124 Turner St
- 85 Hickory Ave
- 235 Balin Ct
- 203 Redbud Ln Unit 203
- 633 Foxton Ct Unit 633
- 632 Foxton Ct Unit 632
- 4 Brookview Dr
- 454 Heather Dr N
- 1028 Mantua Pike Unit D
- 1010 Crestmont Dr
- 56 Crestmont Dr Unit CO56
- 165 Central Ave
- 968 Kings Hwy
- 107 River Road Dr
- 117 Lionheart Ln Unit D117
- 12 Highbridge Ln Unit I2
- 14 Highbridge Ln Unit 14
- 439 Glassboro Rd Unit L
- 17 Higginsville Ln
- 4000 Forest Creek Ln

