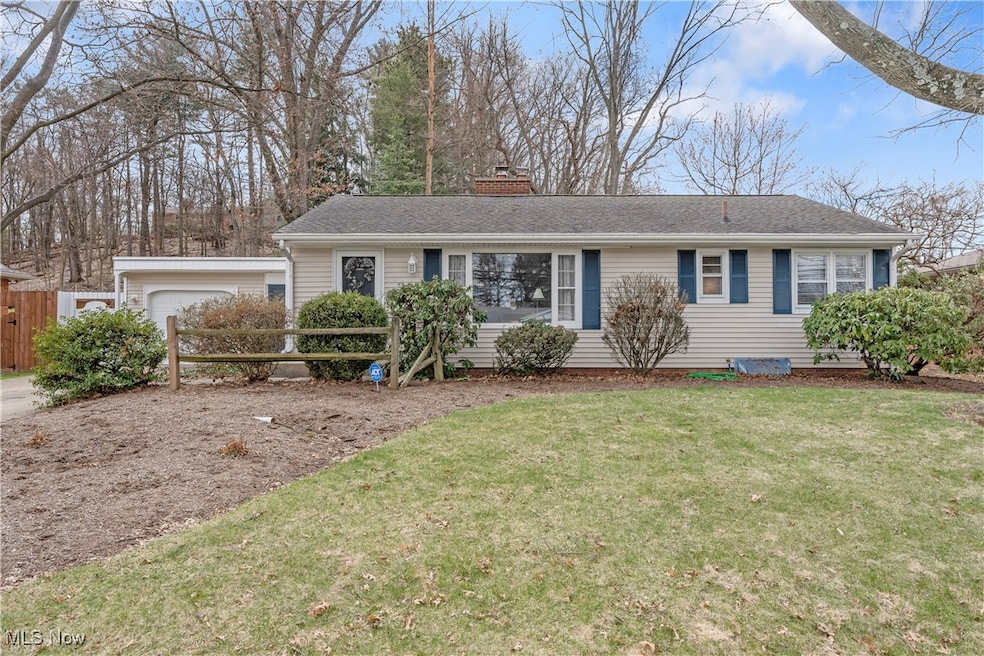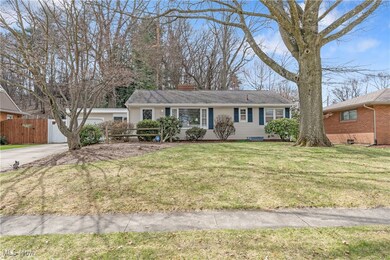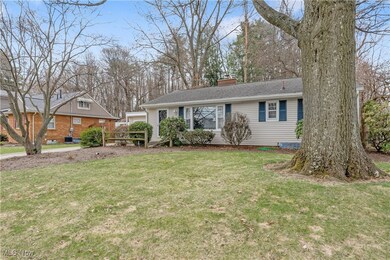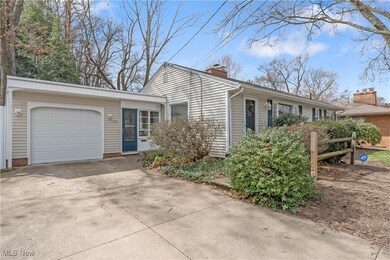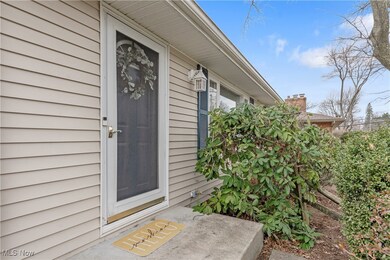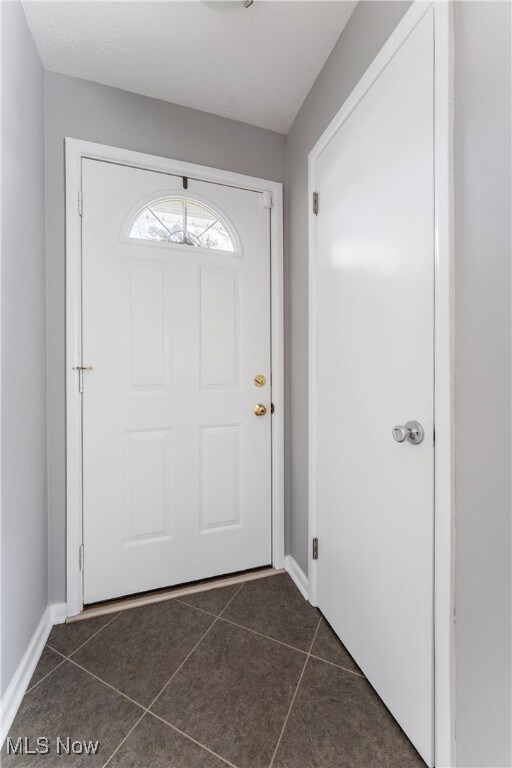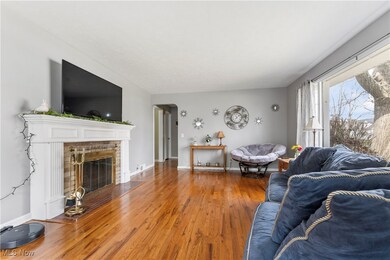
132 Maplecrest St SW North Canton, OH 44720
Mount Vernon NeighborhoodHighlights
- No HOA
- 2 Car Attached Garage
- Forced Air Heating and Cooling System
- Orchard Hill Intermediate School Rated A
- Breakfast Bar
- Bookcases
About This Home
As of May 2025Nestled in the heart of North Canton, this charming two-bedroom, two-bath ranch is brimming with curb appeal and character. Freshly painted in 2022, the home exudes warmth with its inviting interior, featuring hardwood floors that flow seamlessly through the living room, dining room, and both bedrooms. The living room is a cozy retreat, highlighted by built-in bookshelves, a wood-burning fireplace with a classic wood mantle, and a large picture window that floods the space with natural light. The kitchen boasts a functional wrap-around counter with a breakfast bar, along with essential appliances, plus a convenient in-kitchen laundry setup. The adjoining dining room offers ample storage and a picturesque view of the backyard through a large window. Both bedrooms are well-sized with generous closet space, while the bathroom features slate flooring, a built-in linen cabinet, a shower-tub combo, and a pedestal sink. A breezeway/sunroom connects the home to the tandem two-car garage, providing a charming transition to the private, fully fenced backyard. The outdoor space is a peaceful retreat with ivy landscaping, mature trees, and abundant wildlife. The basement offers three expansive spaces ready for finishing, waterproofing (transferable warranty), shelving, workbenches, and an additional bathroom with a walk-in shower. Laundry hookups are also available downstairs if preferred. This delightful home offers comfort, charm, and potential in a prime location—don’t miss the opportunity to make it yours!
Last Agent to Sell the Property
Real of Ohio Brokerage Phone: 330-289-3817 License #2024003964 Listed on: 03/28/2025

Home Details
Home Type
- Single Family
Est. Annual Taxes
- $2,531
Year Built
- Built in 1950
Lot Details
- 0.27 Acre Lot
- Back Yard Fenced
Parking
- 2 Car Attached Garage
- Garage Door Opener
- Driveway
Home Design
- Fiberglass Roof
- Asphalt Roof
- Vinyl Siding
Interior Spaces
- 1-Story Property
- Bookcases
- Wood Burning Fireplace
- Living Room with Fireplace
- Carbon Monoxide Detectors
Kitchen
- Breakfast Bar
- Range
- Microwave
- Dishwasher
- Disposal
Bedrooms and Bathrooms
- 2 Main Level Bedrooms
- 2 Full Bathrooms
Laundry
- Dryer
- Washer
Basement
- Basement Fills Entire Space Under The House
- Laundry in Basement
Utilities
- Forced Air Heating and Cooling System
- Heating System Uses Gas
Community Details
- No Home Owners Association
- City/North Canton Subdivision
Listing and Financial Details
- Assessor Parcel Number 09204773
Ownership History
Purchase Details
Home Financials for this Owner
Home Financials are based on the most recent Mortgage that was taken out on this home.Purchase Details
Home Financials for this Owner
Home Financials are based on the most recent Mortgage that was taken out on this home.Purchase Details
Purchase Details
Purchase Details
Similar Homes in the area
Home Values in the Area
Average Home Value in this Area
Purchase History
| Date | Type | Sale Price | Title Company |
|---|---|---|---|
| Warranty Deed | $215,000 | None Listed On Document | |
| Fiduciary Deed | -- | Pfendler Christopher C | |
| Interfamily Deed Transfer | -- | Attorney | |
| Deed | $72,000 | -- | |
| Deed | $57,000 | -- |
Mortgage History
| Date | Status | Loan Amount | Loan Type |
|---|---|---|---|
| Open | $193,000 | New Conventional | |
| Previous Owner | $139,900 | New Conventional | |
| Previous Owner | $35,000 | Credit Line Revolving | |
| Previous Owner | $69,000 | Unknown |
Property History
| Date | Event | Price | Change | Sq Ft Price |
|---|---|---|---|---|
| 05/23/2025 05/23/25 | Sold | $215,000 | +8.0% | $207 / Sq Ft |
| 03/30/2025 03/30/25 | Pending | -- | -- | -- |
| 03/28/2025 03/28/25 | For Sale | $199,000 | +24.5% | $192 / Sq Ft |
| 02/16/2022 02/16/22 | Sold | $159,900 | 0.0% | $160 / Sq Ft |
| 01/08/2022 01/08/22 | Pending | -- | -- | -- |
| 01/06/2022 01/06/22 | For Sale | $159,900 | -- | $160 / Sq Ft |
Tax History Compared to Growth
Tax History
| Year | Tax Paid | Tax Assessment Tax Assessment Total Assessment is a certain percentage of the fair market value that is determined by local assessors to be the total taxable value of land and additions on the property. | Land | Improvement |
|---|---|---|---|---|
| 2024 | -- | $58,320 | $18,940 | $39,380 |
| 2023 | $2,339 | $43,720 | $13,440 | $30,280 |
| 2022 | $1,800 | $43,720 | $13,440 | $30,280 |
| 2021 | $1,736 | $43,720 | $13,440 | $30,280 |
| 2020 | $1,632 | $38,260 | $11,690 | $26,570 |
| 2019 | $1,523 | $38,260 | $11,690 | $26,570 |
| 2018 | $1,579 | $38,260 | $11,690 | $26,570 |
| 2017 | $1,360 | $35,430 | $9,700 | $25,730 |
| 2016 | $1,365 | $35,430 | $9,700 | $25,730 |
| 2015 | $1,370 | $35,430 | $9,700 | $25,730 |
| 2014 | $1,461 | $35,320 | $9,660 | $25,660 |
| 2013 | $974 | $35,320 | $9,660 | $25,660 |
Agents Affiliated with this Home
-
L
Seller's Agent in 2025
Laura Vandervaart
Real of Ohio
-
M
Seller Co-Listing Agent in 2025
Megan Harder
Real of Ohio
-
A
Buyer's Agent in 2025
Anna VanDyke
Kiko
-
P
Seller's Agent in 2022
Peggy Johnston
Cutler Real Estate
-
N
Buyer's Agent in 2022
Nancy Isla
Deleted Agent
Map
Source: MLS Now
MLS Number: 5110162
APN: 09204773
- 1370 Castlewood Ave SW
- 218 Bonnett St SW
- 1466 S Main St Unit 103
- 322 Schneider St SE
- 1609 S Main St Unit 22
- 289 Tanglewood Dr SW
- 1132 Clearmount Ave SE
- 225 N Circle Dr Unit 225
- 0 Knoll St SE
- 1122 Sunset Blvd SW
- 923 Hillcrest Ave SW
- 1026 Schneider St SE
- 1034 Schneider St SE
- 541 Glenwood St SW
- 4846 Cleveland Ave NW
- 631 Oakridge St SW
- 514 Pershing Ave SE
- 701 Edgewood St SE
- 1819 49th St NW
- 1580 Salway Ave SW
