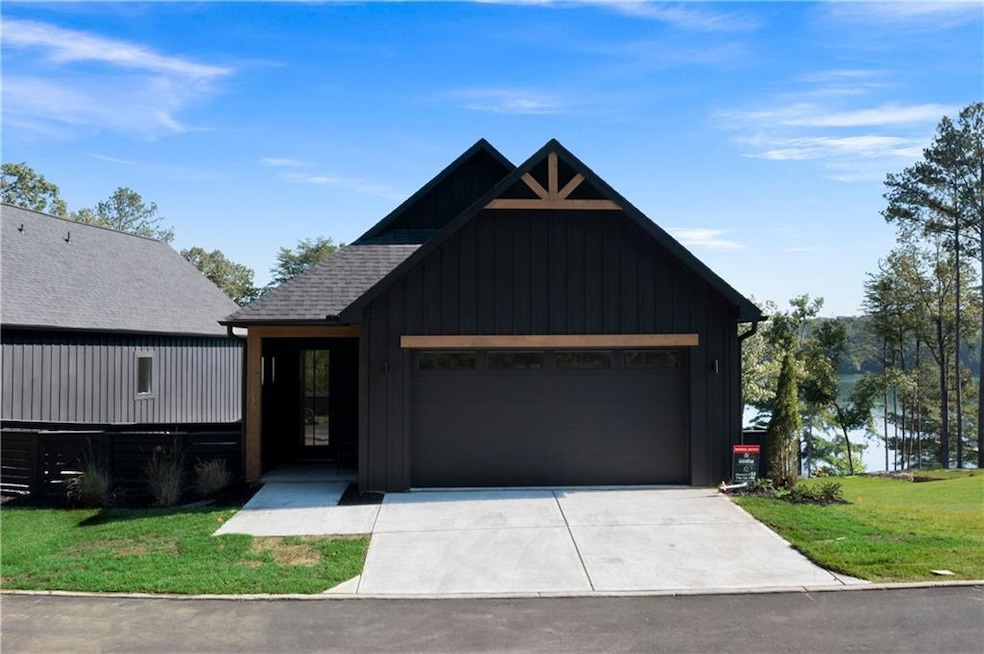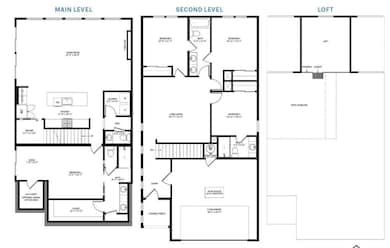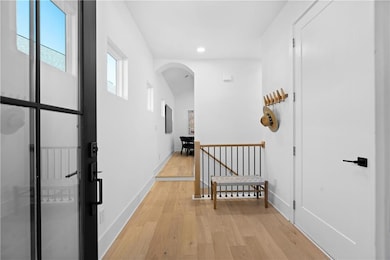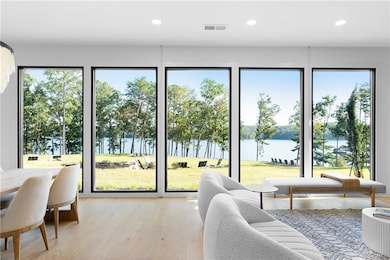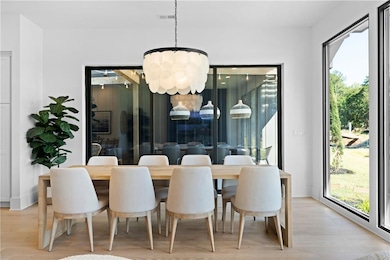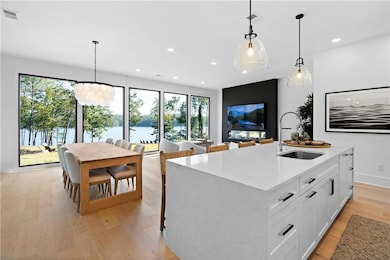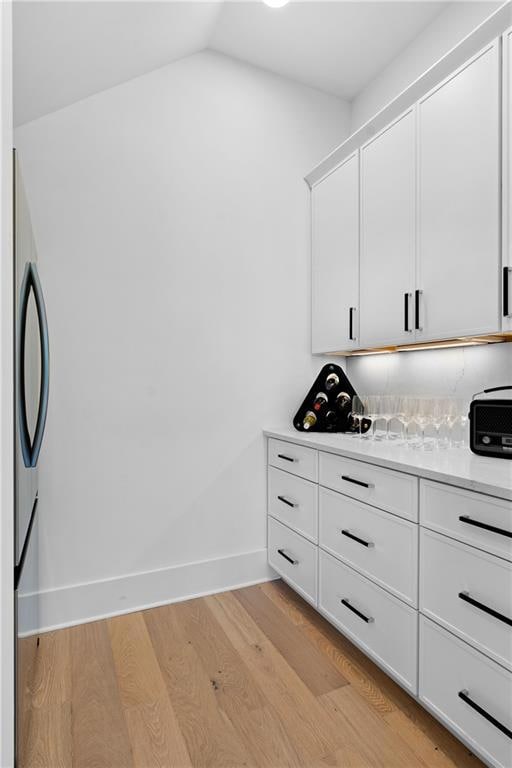132 Marina Parc Dr Waleska, GA 30183
Estimated payment $7,096/month
Highlights
- Marina
- Golf Course Community
- Open-Concept Dining Room
- Marina View
- Country Club
- New Construction
About This Home
DESIGNER MODEL HOME FOR SALE!! Maintenance Free Living. Breathtaking lake view home showcasing floor to ceiling windows. The intimate interior is anchored by a gourmet kitchen with quartz countertops, designer backsplash, stainless steel appliances, butler's pantry & laundry room. Enjoy your outdoor courtyard living and your own Fire Pit. Its Easy to See Why Lake Arrowhead is an Exceptional Place to Live and a One-of-A-Kind Lifestyle. Enjoy a Lake, Mountain And Golf Community Like None Other! Available September 2025.
Listing Agent
Atlanta Communities Brokerage Phone: 561-628-1377 License #443145 Listed on: 08/27/2025

Open House Schedule
-
Saturday, November 29, 20252:00 to 5:00 pm11/29/2025 2:00:00 PM +00:0011/29/2025 5:00:00 PM +00:00FINAL HOME! DESIGNER MODEL!! Make Your Holidays Extra Special in this Fantastic Home with Gorgeous View of Lake Arrowhead. Get up to $3,000 in Closing Cost with use of preferred lender on Noncontingent Contracts written on or before November 30, 2025.Add to Calendar
-
Sunday, November 30, 20252:00 to 5:00 pm11/30/2025 2:00:00 PM +00:0011/30/2025 5:00:00 PM +00:00FINAL HOME! DESIGNER MODEL!! Make Your Holidays Extra Special in this Fantastic Home with Gorgeous View of Lake Arrowhead. Get up to $3,000 in Closing Cost with use of preferred lender on Noncontingent Contracts written on or before November 30, 2025.Add to Calendar
Home Details
Home Type
- Single Family
Year Built
- Built in 2025 | New Construction
Lot Details
- 3,485 Sq Ft Lot
- Lot Dimensions are 87 x 40
- Property fronts a private road
- Private Entrance
- Landscaped
- Private Lot
HOA Fees
- $393 Monthly HOA Fees
Parking
- 2 Car Garage
- Front Facing Garage
- Garage Door Opener
- Driveway Level
Property Views
- Marina
- Lake
- Mountain
Home Design
- Craftsman Architecture
- Shingle Roof
- Composition Roof
- Concrete Perimeter Foundation
Interior Spaces
- 2,340 Sq Ft Home
- 2-Story Property
- Factory Built Fireplace
- Decorative Fireplace
- Electric Fireplace
- Double Pane Windows
- Insulated Windows
- Entrance Foyer
- Family Room with Fireplace
- Living Room
- Open-Concept Dining Room
- Loft
Kitchen
- Open to Family Room
- Walk-In Pantry
- Electric Range
- Microwave
- Dishwasher
- Kitchen Island
- Stone Countertops
- White Kitchen Cabinets
- Disposal
Flooring
- Carpet
- Luxury Vinyl Tile
Bedrooms and Bathrooms
- Oversized primary bedroom
- Walk-In Closet
- Dual Vanity Sinks in Primary Bathroom
- Low Flow Plumbing Fixtures
- Shower Only
Laundry
- Laundry Room
- Laundry in Hall
- Laundry on lower level
- 220 Volts In Laundry
- Electric Dryer Hookup
Finished Basement
- Basement Fills Entire Space Under The House
- Interior and Exterior Basement Entry
- Finished Basement Bathroom
- Natural lighting in basement
Home Security
- Carbon Monoxide Detectors
- Fire and Smoke Detector
Outdoor Features
- Patio
Schools
- R. M. Moore Elementary School
- Teasley Middle School
- Cherokee High School
Utilities
- Forced Air Zoned Heating and Cooling System
- Heat Pump System
- Underground Utilities
- 110 Volts
- Private Water Source
- Electric Water Heater
- High Speed Internet
- Phone Available
- Cable TV Available
Listing and Financial Details
- Home warranty included in the sale of the property
- Tax Lot 18
Community Details
Overview
- $3,100 Initiation Fee
- Laycc Association, Phone Number (770) 721-7912
- Lake Arrowhead Subdivision
- Rental Restrictions
- Community Lake
Recreation
- Powered Boats Allowed
- Marina
- Golf Course Community
- Country Club
- Tennis Courts
- Pickleball Courts
- Swim or tennis dues are required
- Community Pool
- Dog Park
Additional Features
- Restaurant
- Gated Community
Map
Home Values in the Area
Average Home Value in this Area
Property History
| Date | Event | Price | List to Sale | Price per Sq Ft |
|---|---|---|---|---|
| 11/18/2025 11/18/25 | Pending | -- | -- | -- |
| 08/27/2025 08/27/25 | For Sale | $1,069,900 | -- | $457 / Sq Ft |
Source: First Multiple Listing Service (FMLS)
MLS Number: 7639515
