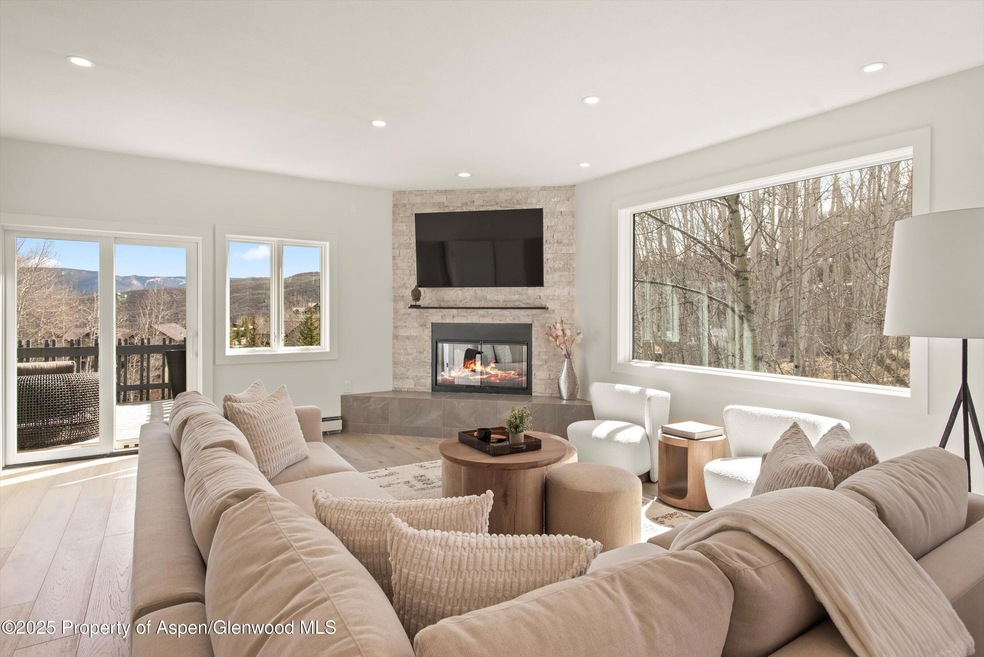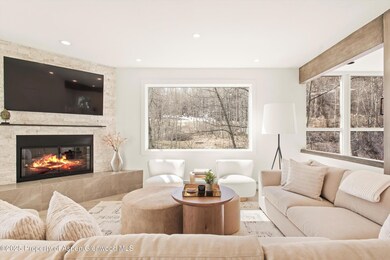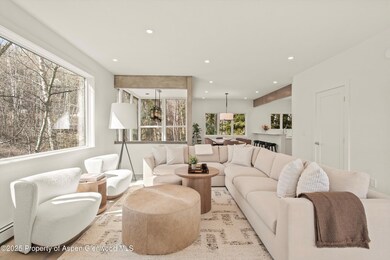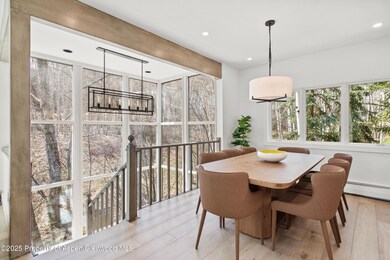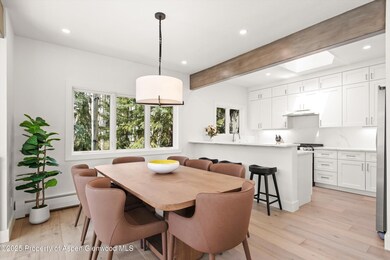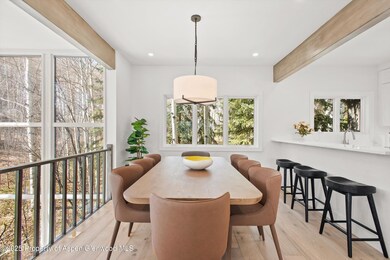
Highlights
- Contemporary Architecture
- Furnished
- Resident Manager or Management On Site
- Aspen Middle School Rated A-
- Views
- Landscaped with Trees
About This Home
As of June 2025This stunningly remodeled half-duplex townhome in Snowmass Village offers the perfect blend of modern luxury and mountain charm. With four bedrooms and three full bathrooms, this light-filled home has been completely gutted and reimagined with high-end finishes and designer furnishings throughout.Soaring windows frame 180 mountain views, filling the home with natural light and showcasing the beauty of every season. Nestled among mature aspen groves the property offers rare privacy and tranquility, just three minutes from the slopes of Snowmass Mountain.Whether you're seeking a turnkey second home or a full-time mountain retreat, this residence is move-in ready and designed for easy, elevated living.
Last Agent to Sell the Property
Christie's International Real Estate Aspen Snowmass Brokerage Phone: (970) 544-5800 License #100101126 Listed on: 04/23/2025

Co-Listed By
Christie's International Real Estate Aspen Snowmass Brokerage Phone: (970) 544-5800 License #EA100016941
Townhouse Details
Home Type
- Townhome
Est. Annual Taxes
- $7,356
Year Built
- Built in 1978
Lot Details
- 1,753 Sq Ft Lot
- Landscaped with Trees
- Property is in excellent condition
HOA Fees
- $650 Monthly HOA Fees
Home Design
- Half Duplex
- Contemporary Architecture
- Frame Construction
- Membrane Roofing
- Wood Siding
Interior Spaces
- 1,753 Sq Ft Home
- 2-Story Property
- Furnished
- Wood Burning Fireplace
- Property Views
Kitchen
- Oven
- Stove
- Freezer
- Dishwasher
Bedrooms and Bathrooms
- 4 Bedrooms
- 3 Full Bathrooms
Laundry
- Laundry in Hall
- Washer
Basement
- Walk-Out Basement
- Crawl Space
Parking
- Carport
- Common or Shared Parking
Utilities
- No Cooling
- Radiant Heating System
- Baseboard Heating
- Cable TV Available
Listing and Financial Details
- Assessor Parcel Number 273506202027
- Seller Concessions Not Offered
Community Details
Overview
- Association fees include management, sewer, insurance, trash, cable TV
- Meadow Ranch Subdivision
Pet Policy
- Only Owners Allowed Pets
Security
- Resident Manager or Management On Site
Ownership History
Purchase Details
Home Financials for this Owner
Home Financials are based on the most recent Mortgage that was taken out on this home.Purchase Details
Home Financials for this Owner
Home Financials are based on the most recent Mortgage that was taken out on this home.Purchase Details
Home Financials for this Owner
Home Financials are based on the most recent Mortgage that was taken out on this home.Purchase Details
Purchase Details
Purchase Details
Similar Homes in Aspen, CO
Home Values in the Area
Average Home Value in this Area
Purchase History
| Date | Type | Sale Price | Title Company |
|---|---|---|---|
| Public Action Common In Florida Clerks Tax Deed Or Tax Deeds Or Property Sold For Taxes | $3,750,000 | None Listed On Document | |
| Special Warranty Deed | $3,750,000 | Land Title | |
| Special Warranty Deed | $2,544,200 | Title Company Of The Rockies | |
| Special Warranty Deed | -- | -- | |
| Special Warranty Deed | -- | -- | |
| Special Warranty Deed | $1,100,000 | Stewart Title Of Aspen Inc |
Mortgage History
| Date | Status | Loan Amount | Loan Type |
|---|---|---|---|
| Open | $2,437,500 | New Conventional | |
| Previous Owner | $1,100,000 | Credit Line Revolving |
Property History
| Date | Event | Price | Change | Sq Ft Price |
|---|---|---|---|---|
| 06/18/2025 06/18/25 | Sold | $3,750,000 | 0.0% | $2,139 / Sq Ft |
| 04/23/2025 04/23/25 | For Sale | $3,750,000 | +47.4% | $2,139 / Sq Ft |
| 02/07/2024 02/07/24 | For Sale | $2,544,200 | 0.0% | $1,451 / Sq Ft |
| 02/02/2024 02/02/24 | Sold | $2,544,200 | -- | $1,451 / Sq Ft |
| 02/02/2024 02/02/24 | Pending | -- | -- | -- |
Tax History Compared to Growth
Tax History
| Year | Tax Paid | Tax Assessment Tax Assessment Total Assessment is a certain percentage of the fair market value that is determined by local assessors to be the total taxable value of land and additions on the property. | Land | Improvement |
|---|---|---|---|---|
| 2024 | $7,356 | $163,820 | $0 | $163,820 |
| 2023 | $7,356 | $168,110 | $0 | $168,110 |
| 2022 | $4,423 | $86,880 | $0 | $86,880 |
| 2021 | $4,589 | $89,380 | $0 | $89,380 |
| 2020 | $4,164 | $82,000 | $0 | $82,000 |
| 2019 | $4,164 | $82,000 | $0 | $82,000 |
| 2018 | $3,768 | $82,580 | $0 | $82,580 |
| 2017 | $3,592 | $72,600 | $0 | $72,600 |
| 2016 | $3,277 | $66,420 | $0 | $66,420 |
| 2015 | $2,939 | $66,420 | $0 | $66,420 |
| 2014 | $2,465 | $55,150 | $0 | $55,150 |
Agents Affiliated with this Home
-
R
Seller's Agent in 2025
Rachel Hansen
Christie's International Real Estate Aspen Snowmass
-
R
Seller Co-Listing Agent in 2025
Reid Hansen
Christie's International Real Estate Aspen Snowmass
-
J
Buyer's Agent in 2025
Jordan Nemirow
ENGEL & VOLKERS
Map
Source: Aspen Glenwood MLS
MLS Number: 187860
APN: R012809
- 211 Meadow Ranch Rd Unit D5A
- 221 Meadow Ranch Rd
- 383 Meadow Ranch Rd Unit F-4-C
- 144 Meadow Ranch Rd
- 278 Gambel Way
- 115 Harleston Green Unit 62
- 115 Harleston Green Unit 63
- 52 Harleston Green Unit 38
- 65 Harleston Green Unit 51
- 23 St Andrews Ct Unit 79
- 229 Faraway Rd Unit 34
- 238 Terrace Dr
- 15 Terrace Dr
- 35 Lower Woodbridge Rd Unit 171
- 35 Lower Woodbridge Rd Unit B107
- TBD Faraway Rd
- 55 Upper Woodbridge Rd Unit H-5
- 35 Upper Woodbridge Rd Unit 23-EF
- 35 Upper Woodbridge Rd Unit 34cd
- 35 Upper Woodbridge Rd Unit 18-CD
