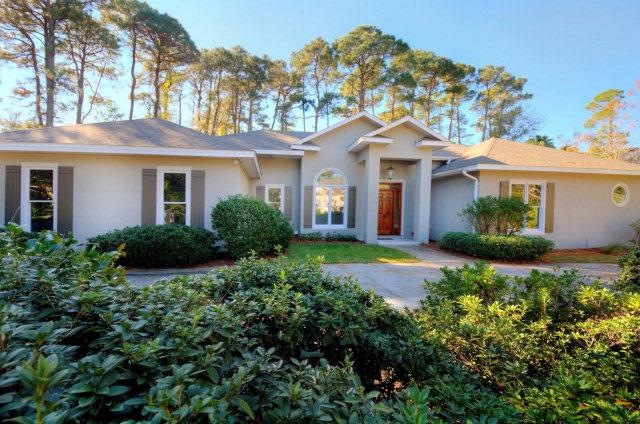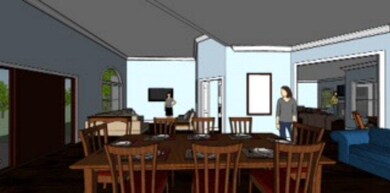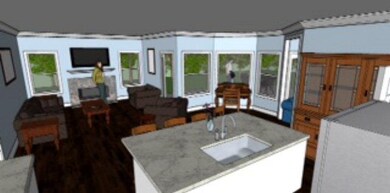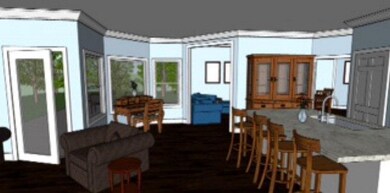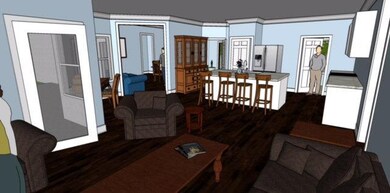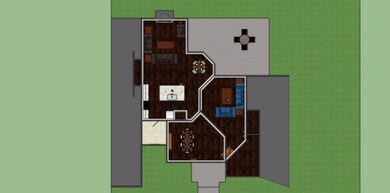
132 Merion Saint Simons Island, GA 31522
Highlights
- RV Access or Parking
- Gated Community
- Wood Flooring
- St. Simons Elementary School Rated A-
- Traditional Architecture
- High Ceiling
About This Home
As of April 2016Voted Best Buy In Island Club! Beautiful 1 level 4 BR, 4 bath home w/spacious, open Living Room & Dining Room. Hardwood floors throughout, high ceilings, crown molding, new front door, some new ceiling fans & new light fixtures. Modern stylish kitchen w/granite counter tops, new Samsung stainless appliances & open to family room which features windows & doors overlooking the lovely patio & large fenced backyard – great for outdoor entertaining! New exterior doors to patio from den, LR, & Mstr BR. Mstr suite features dual walk-in closets, modern oval soaking bath, walk-in shower, & double marble vanities. New faucets & shower heads in all baths. Laundry room w/washer, dryer & cabinets. 2 car garage. NEW hard coat Stucco, roof, paint in 2014! Paved circular drive & freshened landscaping.
Last Agent to Sell the Property
DeLoach Sotheby's International Realty License #47715 Listed on: 01/25/2016

Home Details
Home Type
- Single Family
Est. Annual Taxes
- $4,718
Year Built
- Built in 1994
Lot Details
- 0.43 Acre Lot
- Privacy Fence
- Landscaped
- Level Lot
- Zoning described as Res Single
HOA Fees
- $46 Monthly HOA Fees
Parking
- 2 Car Garage
- Driveway
- Guest Parking
- RV Access or Parking
Home Design
- Traditional Architecture
- Fire Rated Drywall
- Shingle Roof
- Wood Roof
- Wood Siding
- Concrete Perimeter Foundation
- Stucco
Interior Spaces
- 1-Story Property
- Woodwork
- High Ceiling
- Double Pane Windows
- Family Room with Fireplace
- Fire and Smoke Detector
Kitchen
- Breakfast Bar
- Oven
- Range
- Microwave
- Dishwasher
- Kitchen Island
- Disposal
Flooring
- Wood
- Tile
Bedrooms and Bathrooms
- 4 Bedrooms
- 4 Full Bathrooms
Laundry
- Dryer
- Washer
Eco-Friendly Details
- Energy-Efficient Windows
- Energy-Efficient Insulation
Outdoor Features
- Open Patio
Schools
- Oglethorpe Elementary School
- Glynn Middle School
- Glynn Academy High School
Utilities
- Cooling Available
- Heat Pump System
- Underground Utilities
- Phone Available
- Cable TV Available
Listing and Financial Details
- Tax Lot 1
- Assessor Parcel Number 04-08324
Community Details
Overview
- Association fees include management, flood insurance, insurance, ground maintenance, reserve fund, taxes, water
- St Simons Island Club Subdivision
Security
- Gated Community
Ownership History
Purchase Details
Home Financials for this Owner
Home Financials are based on the most recent Mortgage that was taken out on this home.Purchase Details
Purchase Details
Home Financials for this Owner
Home Financials are based on the most recent Mortgage that was taken out on this home.Similar Homes in Saint Simons Island, GA
Home Values in the Area
Average Home Value in this Area
Purchase History
| Date | Type | Sale Price | Title Company |
|---|---|---|---|
| Warranty Deed | $623,555 | -- | |
| Warranty Deed | -- | -- | |
| Warranty Deed | $200,000 | -- | |
| Warranty Deed | $200,000 | -- |
Mortgage History
| Date | Status | Loan Amount | Loan Type |
|---|---|---|---|
| Open | $300,000 | New Conventional | |
| Previous Owner | $500,000 | New Conventional |
Property History
| Date | Event | Price | Change | Sq Ft Price |
|---|---|---|---|---|
| 04/29/2016 04/29/16 | Sold | $623,555 | -3.3% | $234 / Sq Ft |
| 03/21/2016 03/21/16 | Pending | -- | -- | -- |
| 01/25/2016 01/25/16 | For Sale | $645,000 | +61.3% | $242 / Sq Ft |
| 08/29/2014 08/29/14 | Sold | $400,000 | -19.8% | $150 / Sq Ft |
| 07/30/2014 07/30/14 | Pending | -- | -- | -- |
| 04/15/2014 04/15/14 | For Sale | $499,000 | -- | $188 / Sq Ft |
Tax History Compared to Growth
Tax History
| Year | Tax Paid | Tax Assessment Tax Assessment Total Assessment is a certain percentage of the fair market value that is determined by local assessors to be the total taxable value of land and additions on the property. | Land | Improvement |
|---|---|---|---|---|
| 2024 | $11,489 | $458,120 | $156,000 | $302,120 |
| 2023 | $11,383 | $458,120 | $156,000 | $302,120 |
| 2022 | $8,021 | $314,840 | $147,000 | $167,840 |
| 2021 | $7,225 | $274,560 | $110,000 | $164,560 |
| 2020 | $7,294 | $274,560 | $110,000 | $164,560 |
| 2019 | $7,294 | $274,560 | $110,000 | $164,560 |
| 2018 | $7,294 | $274,560 | $110,000 | $164,560 |
| 2017 | $6,435 | $241,680 | $110,000 | $131,680 |
| 2016 | $4,709 | $191,000 | $85,520 | $105,480 |
| 2015 | $2,734 | $191,000 | $85,520 | $105,480 |
| 2014 | $2,734 | $191,000 | $85,520 | $105,480 |
Agents Affiliated with this Home
-

Seller's Agent in 2016
Phoebe Hoaster
DeLoach Sotheby's International Realty
(912) 270-5730
109 in this area
129 Total Sales
-
B
Seller's Agent in 2014
Belinda Thomas
Belinda Thomas Realty, Inc.
(912) 638-1965
30 in this area
40 Total Sales
Map
Source: Golden Isles Association of REALTORS®
MLS Number: 1577009
APN: 04-08324
- 316 Forest Oaks
- 104 Augusta
- 158 Merion
- 202 Medinah
- 223 Medinah
- 170 Point Ln
- 150 S Island Square Dr
- 122 Saint Andrews
- 122 S Island Square Dr
- 2504 Demere Rd Unit 2
- 2504 Demere Rd Unit 6
- 132 S Island Square Dr
- 2513 Demere Rd Unit 5
- 2510 Demere Rd Unit 7
- 108 Saint Andrews
- 2502 Demere Rd Unit 3
- 2502 Demere Rd Unit 4
- 603 W Island Square Dr
- 301 Kelsall Ave
- 407 W Island Square Dr
