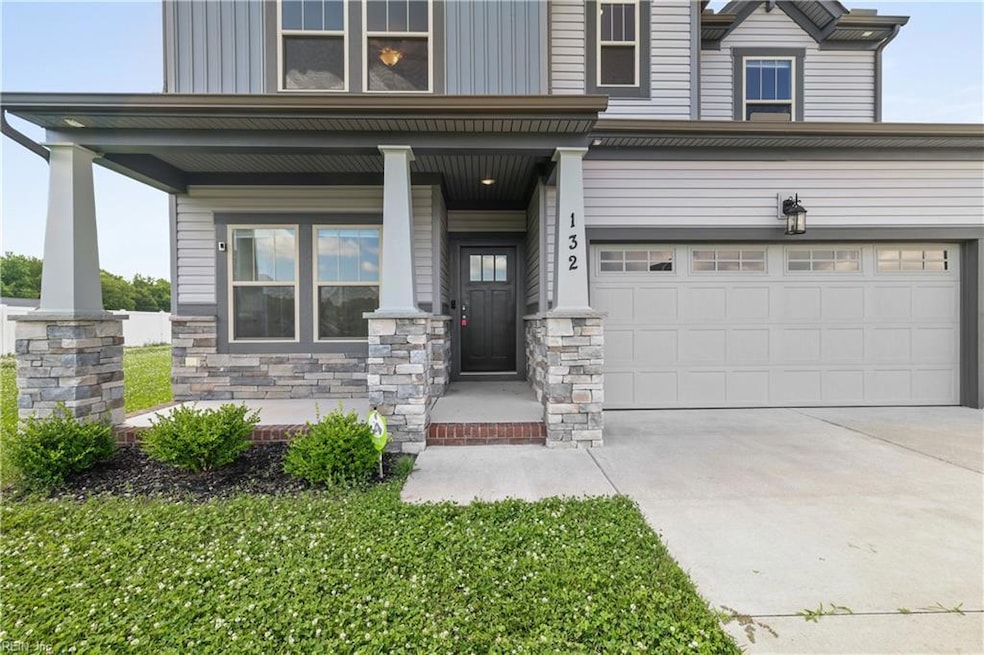
132 Mill Run Loop South Mills, NC 27976
Highlights
- Traditional Architecture
- Main Floor Bedroom
- Breakfast Area or Nook
- Grandy Primary School Rated A
- Attic
- Porch
About This Home
As of July 2025Step into this exceptional 5-bed, 3.5-bath home where style meets function! The expansive great room flows into a chef-inspired kitchen with granite countertops, stainless steel appliances, and ample cabinetry—great for entertaining. The luxe primary suite offers a walk-in closet, dual vanity, soaking tub, and walk-in shower. With spacious bedrooms and thoughtful design throughout, this home blends comfort, space, and convenience. Don’t miss your opportunity to call it yours!
Home Details
Home Type
- Single Family
Est. Annual Taxes
- $3,501
Year Built
- Built in 2020
Lot Details
- Electric Fence
HOA Fees
- $33 Monthly HOA Fees
Home Design
- Traditional Architecture
- Slab Foundation
- Asphalt Shingled Roof
- Stone Siding
- Vinyl Siding
Interior Spaces
- 2,691 Sq Ft Home
- 2-Story Property
- Ceiling Fan
- Propane Fireplace
- Utility Room
- Washer and Dryer Hookup
- Attic
Kitchen
- Breakfast Area or Nook
- Electric Range
- Microwave
- Dishwasher
Flooring
- Carpet
- Vinyl
Bedrooms and Bathrooms
- 5 Bedrooms
- Main Floor Bedroom
- En-Suite Primary Bedroom
Parking
- 2 Car Attached Garage
- Garage Door Opener
- Driveway
Outdoor Features
- Patio
- Porch
Schools
- Camden Intermediate
- Camden Middle School
- Camden County High School
Utilities
- Central Air
- Heat Pump System
- Electric Water Heater
- Septic System
- Cable TV Available
Community Details
- All Others Area 210 Subdivision
Ownership History
Purchase Details
Home Financials for this Owner
Home Financials are based on the most recent Mortgage that was taken out on this home.Purchase Details
Home Financials for this Owner
Home Financials are based on the most recent Mortgage that was taken out on this home.Purchase Details
Similar Homes in South Mills, NC
Home Values in the Area
Average Home Value in this Area
Purchase History
| Date | Type | Sale Price | Title Company |
|---|---|---|---|
| Warranty Deed | $530,000 | None Listed On Document | |
| Warranty Deed | $530,000 | None Listed On Document | |
| Warranty Deed | $348,531 | None Available | |
| Warranty Deed | $574,700 | None Available |
Mortgage History
| Date | Status | Loan Amount | Loan Type |
|---|---|---|---|
| Open | $529,002 | VA | |
| Closed | $529,002 | VA | |
| Previous Owner | $50,000 | Credit Line Revolving | |
| Previous Owner | $361,078 | VA |
Property History
| Date | Event | Price | Change | Sq Ft Price |
|---|---|---|---|---|
| 07/30/2025 07/30/25 | Sold | $529,999 | -1.9% | $197 / Sq Ft |
| 06/22/2025 06/22/25 | Pending | -- | -- | -- |
| 06/14/2025 06/14/25 | For Sale | $539,999 | -1.8% | $201 / Sq Ft |
| 04/25/2025 04/25/25 | Price Changed | $549,900 | -3.5% | $207 / Sq Ft |
| 03/28/2025 03/28/25 | For Sale | $570,000 | +63.5% | $214 / Sq Ft |
| 11/16/2020 11/16/20 | Sold | $348,531 | 0.0% | -- |
| 10/20/2020 10/20/20 | Off Market | $348,531 | -- | -- |
Tax History Compared to Growth
Tax History
| Year | Tax Paid | Tax Assessment Tax Assessment Total Assessment is a certain percentage of the fair market value that is determined by local assessors to be the total taxable value of land and additions on the property. | Land | Improvement |
|---|---|---|---|---|
| 2024 | $3,502 | $459,003 | $60,894 | $398,109 |
| 2023 | $2,758 | $459,003 | $60,894 | $398,109 |
| 2022 | $2,758 | $313,415 | $30,372 | $283,043 |
| 2021 | $2,758 | $313,415 | $30,372 | $283,043 |
| 2020 | $194 | $25,872 | $25,872 | $0 |
| 2019 | $191 | $25,872 | $25,872 | $0 |
Agents Affiliated with this Home
-

Seller's Agent in 2025
Nikki Johnson
Own Real Estate LLC
(757) 617-5815
340 Total Sales
-

Seller's Agent in 2025
Kim Old
Berkshire Hathaway HomeServices RW Towne Realty/Moyock
(252) 207-2223
273 Total Sales
-

Buyer's Agent in 2025
Dr. Karen Powell
Iron Valley Real Estate Hampton Roads
(757) 759-2816
117 Total Sales
-
T
Seller's Agent in 2020
The Kim Old Team
Rose & Womble Realty/Moyock
Map
Source: Real Estate Information Network (REIN)
MLS Number: 10588030
APN: 01.7090.00.17.1831.0000
- 149 Mill Run Loop
- 122 Mill Run Loop
- 127 Mill Run Loop
- 201 Lilly Rd
- 141 Long Pine Rd
- 284 Mcpherson Rd Unit Lot 56
- 284 Mcpherson Rd
- 127 Copper Run Loop
- 132 Copper Run Loop
- 132 Copper Run Loop Unit lot30
- 106 Copper Run Loop
- 138` Copper Run Loop
- 135 Copper Run Loop
- 108 Copper Run Loop
- 119 Copper Run Loop
- 123 Copper Run Loop Unit Lot 12
- 123 Copper Run Loop
- 138 Copper Run Loop Unit Lot27
- 125 Copper Run Loop
- 101 Copper Run Loop
