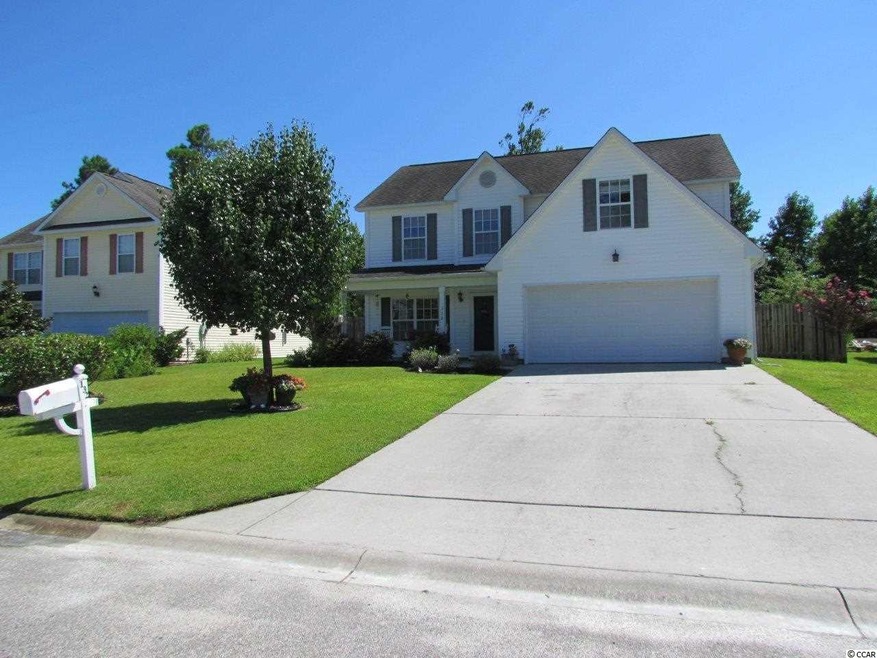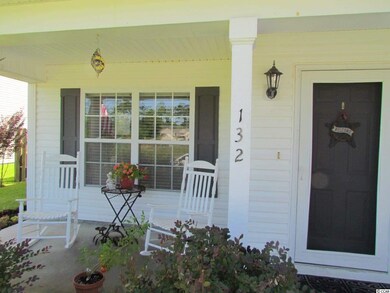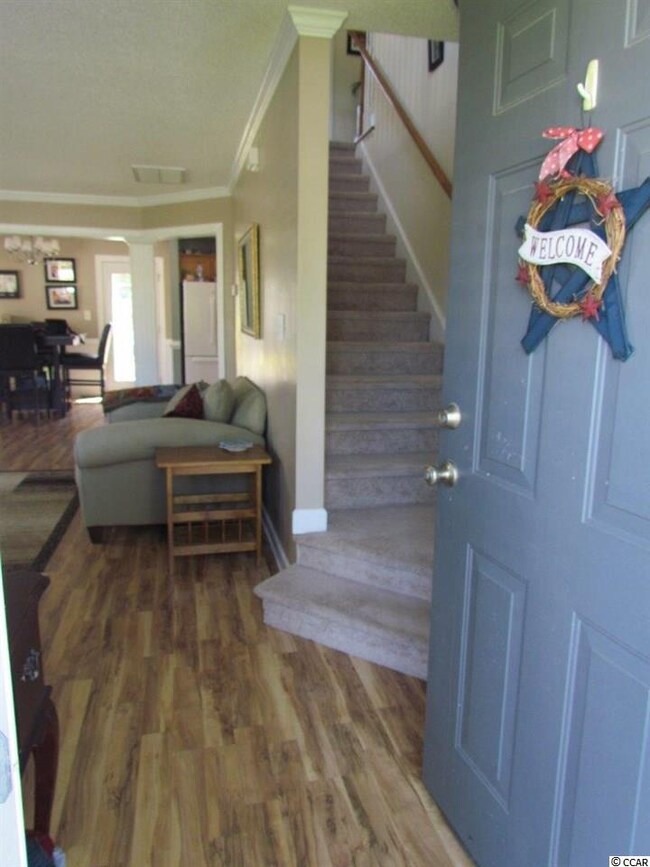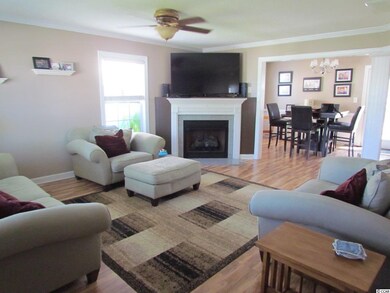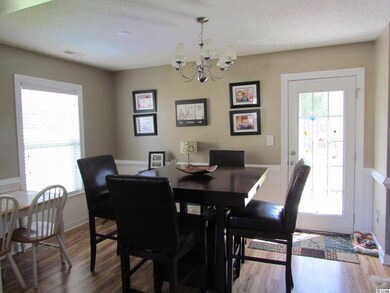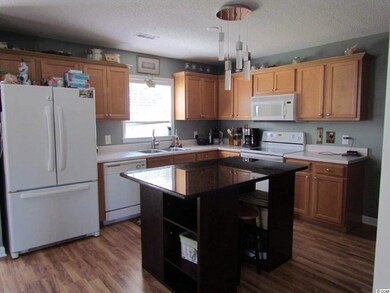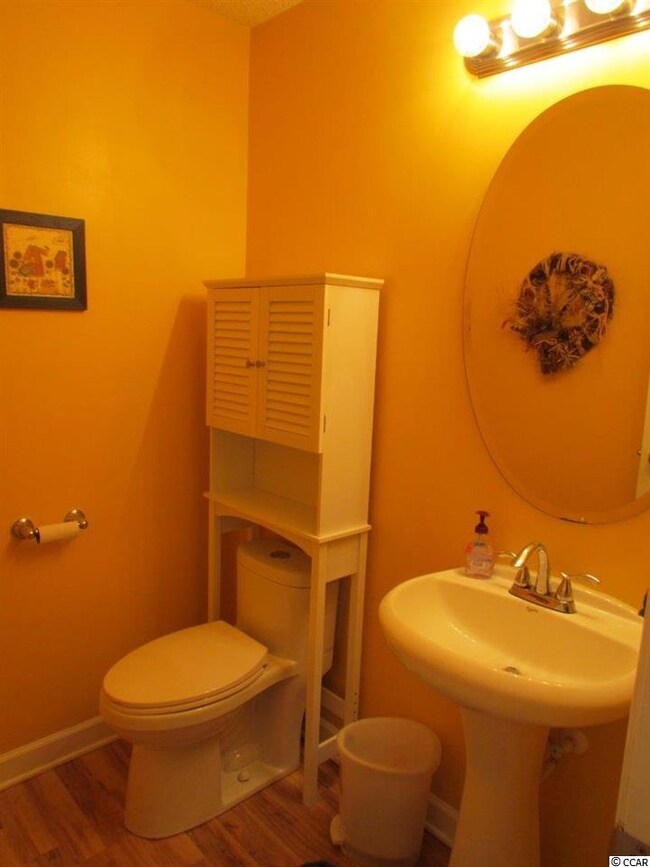
132 Molinia Dr Murrells Inlet, SC 29576
Burgess NeighborhoodHighlights
- Family Room with Fireplace
- Traditional Architecture
- Bonus Room
- St. James Elementary School Rated A
- Main Floor Bedroom
- Den
About This Home
As of December 2018Like New condition! Over 2100 sf this home offers 3 spacious Bedrooms, 2.5 baths and a bonus room! Master suite features great sitting area, as well as an additional 10 x 10 space great for a nursery or office! Master bathroom was also just completely renovated! Bonus room on 2nd level ideal for media or play room. This very open plan offers a huge great room with fireplace, nice dining area, updated flooring, large Laundry room, and huge fenced in back yard to make this home great for families or 2nd homes! Community park and pond stocked with fish right across the street from this beautiful home!
Last Agent to Sell the Property
Cooper&Abernethy Team
The Litchfield Company RE PI Listed on: 07/29/2015
Home Details
Home Type
- Single Family
Est. Annual Taxes
- $1,121
Year Built
- Built in 2006
Lot Details
- Fenced
- Rectangular Lot
HOA Fees
- $55 Monthly HOA Fees
Parking
- 2 Car Attached Garage
- Garage Door Opener
Home Design
- Traditional Architecture
- Bi-Level Home
- Slab Foundation
- Vinyl Siding
- Tile
Interior Spaces
- 2,101 Sq Ft Home
- Ceiling Fan
- Window Treatments
- Family Room with Fireplace
- Formal Dining Room
- Den
- Bonus Room
- Pull Down Stairs to Attic
Kitchen
- Range
- Microwave
- Freezer
- Dishwasher
- Kitchen Island
- Disposal
Flooring
- Carpet
- Laminate
Bedrooms and Bathrooms
- 3 Bedrooms
- Main Floor Bedroom
- Walk-In Closet
- Bathroom on Main Level
- Dual Vanity Sinks in Primary Bathroom
- Shower Only
- Garden Bath
Laundry
- Laundry Room
- Washer and Dryer
Home Security
- Storm Doors
- Fire and Smoke Detector
Outdoor Features
- Patio
- Front Porch
Schools
- Saint James Elementary School
- Saint James Middle School
- Saint James High School
Utilities
- Central Heating and Cooling System
- Underground Utilities
- Water Heater
- Phone Available
- Cable TV Available
Community Details
- The community has rules related to fencing
Ownership History
Purchase Details
Purchase Details
Home Financials for this Owner
Home Financials are based on the most recent Mortgage that was taken out on this home.Purchase Details
Home Financials for this Owner
Home Financials are based on the most recent Mortgage that was taken out on this home.Purchase Details
Home Financials for this Owner
Home Financials are based on the most recent Mortgage that was taken out on this home.Purchase Details
Home Financials for this Owner
Home Financials are based on the most recent Mortgage that was taken out on this home.Purchase Details
Home Financials for this Owner
Home Financials are based on the most recent Mortgage that was taken out on this home.Similar Homes in Murrells Inlet, SC
Home Values in the Area
Average Home Value in this Area
Purchase History
| Date | Type | Sale Price | Title Company |
|---|---|---|---|
| Warranty Deed | -- | -- | |
| Warranty Deed | $232,500 | -- | |
| Warranty Deed | $202,000 | -- | |
| Warranty Deed | $210,000 | -- | |
| Deed | $213,900 | None Available | |
| Deed | $43,200 | -- |
Mortgage History
| Date | Status | Loan Amount | Loan Type |
|---|---|---|---|
| Previous Owner | $209,250 | New Conventional | |
| Previous Owner | $160,000 | New Conventional | |
| Previous Owner | $120,000 | No Value Available | |
| Previous Owner | $213,900 | Purchase Money Mortgage | |
| Previous Owner | $155,900 | Construction |
Property History
| Date | Event | Price | Change | Sq Ft Price |
|---|---|---|---|---|
| 12/19/2018 12/19/18 | Sold | $232,500 | -1.1% | $108 / Sq Ft |
| 10/22/2018 10/22/18 | For Sale | $235,000 | +16.3% | $109 / Sq Ft |
| 07/31/2017 07/31/17 | Sold | $202,000 | -8.2% | $100 / Sq Ft |
| 07/03/2017 07/03/17 | Pending | -- | -- | -- |
| 04/27/2017 04/27/17 | For Sale | $220,000 | +4.8% | $109 / Sq Ft |
| 09/30/2015 09/30/15 | Sold | $210,000 | -4.5% | $100 / Sq Ft |
| 08/10/2015 08/10/15 | Pending | -- | -- | -- |
| 07/29/2015 07/29/15 | For Sale | $219,900 | -- | $105 / Sq Ft |
Tax History Compared to Growth
Tax History
| Year | Tax Paid | Tax Assessment Tax Assessment Total Assessment is a certain percentage of the fair market value that is determined by local assessors to be the total taxable value of land and additions on the property. | Land | Improvement |
|---|---|---|---|---|
| 2024 | $1,121 | $9,127 | $1,607 | $7,520 |
| 2023 | $1,121 | $9,127 | $1,607 | $7,520 |
| 2021 | $874 | $9,127 | $1,607 | $7,520 |
| 2020 | $2,762 | $13,690 | $2,410 | $11,280 |
| 2019 | $2,762 | $13,690 | $2,410 | $11,280 |
| 2018 | $0 | $8,199 | $1,679 | $6,520 |
| 2017 | $705 | $8,199 | $1,679 | $6,520 |
| 2016 | -- | $8,199 | $1,679 | $6,520 |
| 2015 | $563 | $6,484 | $1,280 | $5,204 |
| 2014 | $491 | $6,484 | $1,280 | $5,204 |
Agents Affiliated with this Home
-

Seller's Agent in 2018
The Brandi Minchillo Team
RE/MAX
(914) 227-7564
23 in this area
287 Total Sales
-
M
Buyer's Agent in 2018
Melinda Valentine
Sands Realty Group Inc.
-

Seller's Agent in 2017
Jeffrey Buehler
RE/MAX
(843) 222-7813
66 Total Sales
-

Buyer's Agent in 2017
Lisa Josephs
RE/MAX
(843) 997-3883
15 in this area
56 Total Sales
-
C
Seller's Agent in 2015
Cooper&Abernethy Team
The Litchfield Company RE PI
-
P
Buyer's Agent in 2015
Peggy Munsey
Toll Brothers Real Estate Inc.
(843) 285-6822
199 in this area
202 Total Sales
Map
Source: Coastal Carolinas Association of REALTORS®
MLS Number: 1515132
APN: 46311030042
- 112 Molinia Dr
- 151 Molinia Dr
- 9655 Kings Grant Dr
- 9615 Kings Grant Dr
- 9607 Kings Grant Dr
- 144 Shenandoah Dr
- 152 Shenandoah Dr
- 450 Oaklanding Ln
- 135 Shenandoah Dr
- 9500 Indigo Creek Blvd
- 4878 Frontage Rd
- N/W Frontage Rd Unit HWY 17 BYP; REV LT 1
- 104 Tidal Dr
- 757 Cherry Blossom Dr
- 11500 Highway 17 Bypass
- 644 Harbor Bay Dr
- 908 Ashbourn Ct
- 239 Yellow Rail St
- 518 Heartland Ct
- 9466 Old Palmetto Rd
