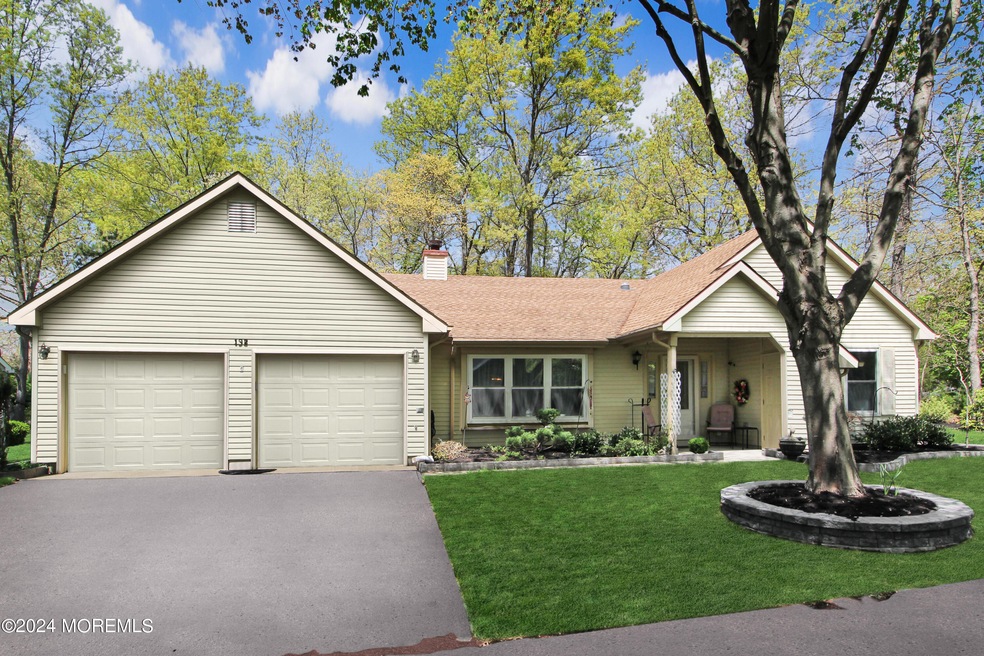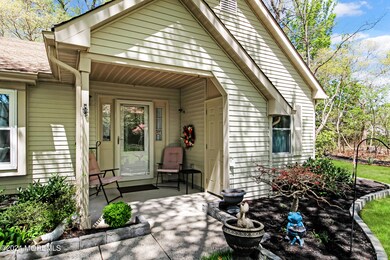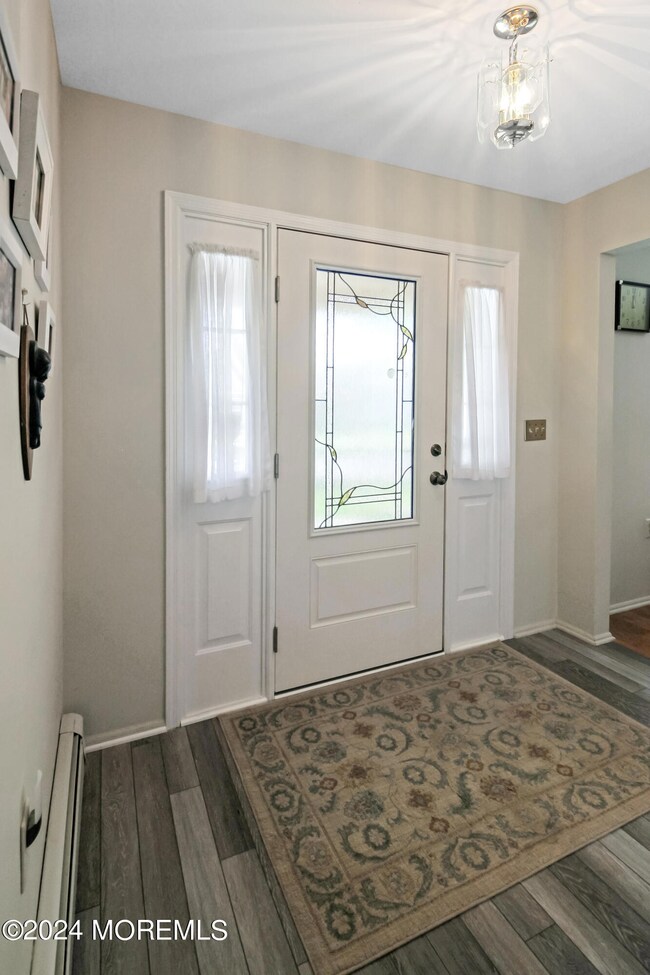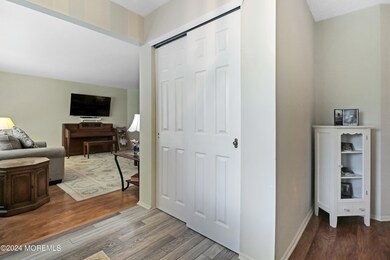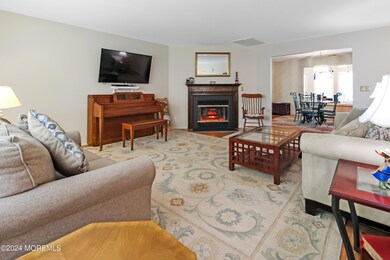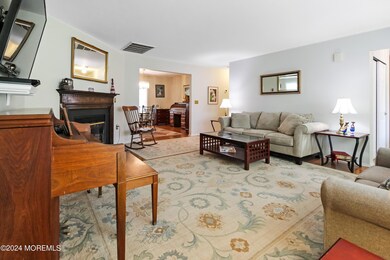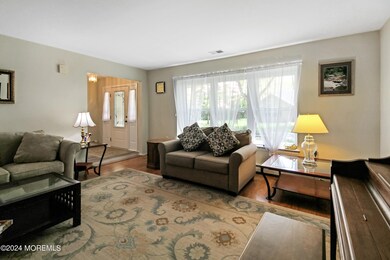
132 Morning Glory Ln Whiting, NJ 08759
Manchester Township NeighborhoodHighlights
- Fitness Center
- Senior Community
- Clubhouse
- Outdoor Pool
- New Kitchen
- Engineered Wood Flooring
About This Home
As of August 2024Calling all bakers and chefs! This renovated 1,972 square foot 2 car garage Hamilton will not disappoint! This 2 Bedroom, 2 Bathroom home is located in the sought-after 55+ community of Whiting Station. Whiting Station offers what most communities do not, 4 seasons of charm. The streets of this park like setting community are graced with tall oak and maple trees showing off their colors - green through Spring and Sumner and then amazing Fall colors to come. This home offers a spacious Living Room w/fireplace, formal Dining Room, a renovated Kitchen with 4 walls of cabinetry and counter tops - plenty of space for the cook at heart. The two bedrooms in the home are separated from each other. The master bedroom has an on suite bathroom with a tub and a shower stall. The guest bathroom has been updated with a shower and is adjacent to the guest bedroom. The home also has a Den and a newly added Sunroom/Study. In addition to the renovated kitchen and guest bathroom, this home has a lot of updates including being converted to Nat Gas with a tank-less hot water heater for the hot water baseboard heat and instant hot water. Some of the other updates include - replacement driveway, replacement roof, replacement windows as well as newer flooring, AC compressor & air-scrubber and a Sunsetter Awning. This home has a private backyard that backs up to peace and quiet. This is a must see move-in-ready home. Ocean County Living At Its Best! New Beginnings Start In Whiting! Call a knowledgeable Whiting 55+ real estate specialist today to find out more and see this home.
Last Agent to Sell the Property
RESOURCEFUL REALTY License #1325072 Listed on: 06/23/2024

Last Buyer's Agent
Maria Dargan
Coldwell Banker Glen Cove
Home Details
Home Type
- Single Family
Est. Annual Taxes
- $4,842
Year Built
- Built in 1992
Lot Details
- 7,841 Sq Ft Lot
- Lot Dimensions are 53 x 145
- Backs to Trees or Woods
HOA Fees
- $172 Monthly HOA Fees
Parking
- 2 Car Direct Access Garage
- Garage Door Opener
- Driveway
Home Design
- Slab Foundation
- Asphalt Rolled Roof
- Vinyl Siding
Interior Spaces
- 1,972 Sq Ft Home
- 1-Story Property
- Light Fixtures
- Wood Burning Fireplace
- Blinds
- Living Room
- Dining Room
- Home Office
- Pull Down Stairs to Attic
Kitchen
- New Kitchen
- Electric Cooktop
- Stove
- Microwave
- Dishwasher
Flooring
- Engineered Wood
- Linoleum
Bedrooms and Bathrooms
- 2 Bedrooms
- 2 Full Bathrooms
- Primary bathroom on main floor
Laundry
- Laundry Room
- Dryer
- Washer
Outdoor Features
- Outdoor Pool
- Patio
Schools
- Manchester Twp Middle School
- Manchester Twnshp High School
Utilities
- Central Air
- Heating System Uses Natural Gas
- Baseboard Heating
- Hot Water Heating System
- Tankless Water Heater
Listing and Financial Details
- Assessor Parcel Number 19-00098-02-00052
Community Details
Overview
- Senior Community
- Front Yard Maintenance
- Association fees include trash, community bus, lawn maintenance, pool, snow removal
- Whiting Station Subdivision, Hamilton 2 Cargarage Floorplan
Amenities
- Clubhouse
- Community Center
- Recreation Room
Recreation
- Fitness Center
- Community Pool
- Snow Removal
Ownership History
Purchase Details
Home Financials for this Owner
Home Financials are based on the most recent Mortgage that was taken out on this home.Purchase Details
Home Financials for this Owner
Home Financials are based on the most recent Mortgage that was taken out on this home.Similar Homes in the area
Home Values in the Area
Average Home Value in this Area
Purchase History
| Date | Type | Sale Price | Title Company |
|---|---|---|---|
| Bargain Sale Deed | $440,000 | Surety Title | |
| Deed | $177,500 | Old Republic National Title |
Mortgage History
| Date | Status | Loan Amount | Loan Type |
|---|---|---|---|
| Previous Owner | $163,400 | New Conventional |
Property History
| Date | Event | Price | Change | Sq Ft Price |
|---|---|---|---|---|
| 08/09/2024 08/09/24 | Sold | $440,000 | +2.3% | $223 / Sq Ft |
| 06/27/2024 06/27/24 | Pending | -- | -- | -- |
| 06/23/2024 06/23/24 | For Sale | $429,900 | +142.2% | $218 / Sq Ft |
| 11/29/2012 11/29/12 | Sold | $177,500 | -- | $95 / Sq Ft |
Tax History Compared to Growth
Tax History
| Year | Tax Paid | Tax Assessment Tax Assessment Total Assessment is a certain percentage of the fair market value that is determined by local assessors to be the total taxable value of land and additions on the property. | Land | Improvement |
|---|---|---|---|---|
| 2024 | $4,842 | $207,800 | $28,500 | $179,300 |
| 2023 | $4,603 | $207,800 | $28,500 | $179,300 |
| 2022 | $4,603 | $207,800 | $28,500 | $179,300 |
| 2021 | $4,503 | $207,800 | $28,500 | $179,300 |
| 2020 | $4,385 | $207,800 | $28,500 | $179,300 |
| 2019 | $4,484 | $174,800 | $25,500 | $149,300 |
| 2018 | $4,466 | $174,800 | $25,500 | $149,300 |
| 2017 | $4,484 | $174,800 | $25,500 | $149,300 |
| 2016 | $4,429 | $174,800 | $25,500 | $149,300 |
| 2015 | $4,347 | $174,800 | $25,500 | $149,300 |
| 2014 | $4,258 | $171,400 | $25,500 | $145,900 |
Agents Affiliated with this Home
-
K
Seller's Agent in 2024
Kenneth Grosso
RESOURCEFUL REALTY
-
M
Buyer's Agent in 2024
Maria Dargan
Coldwell Banker Glen Cove
-
K
Seller's Agent in 2012
Kathleen Pascocello
Weichert Realtors-Freehold
-
N
Buyer's Agent in 2012
Nancy Cagno
Coldwell Banker Flanagan Realty
Map
Source: MOREMLS (Monmouth Ocean Regional REALTORS®)
MLS Number: 22417689
APN: 19-00098-02-00052
- 23 Snowberry Ln Unit A
- 105 Morning Glory Ln
- 119 Morning Glory Ln
- 119 Morning Glory La
- 10 Snowberry Ln
- 538 Petunia Ln N
- 518 Petunia Ln N
- 4 Snowberry Ln Unit D
- 7 Wintergreen Ln Unit B
- 5 D Wintergreen Ln
- 551 Petunia Ln N
- 153 B Rosewood Dr
- 16 Crocus Ln Unit B
- 10 Wintergreen Ln Unit D
- 6 Wintergreen Ln Unit C
- 19 Crocus Ln Unit A
- 15 B Wintergreen Ln
- 2B Wintergreen Ln
- 612 Petunia Ln S
- 28 Morning Glory Ln
