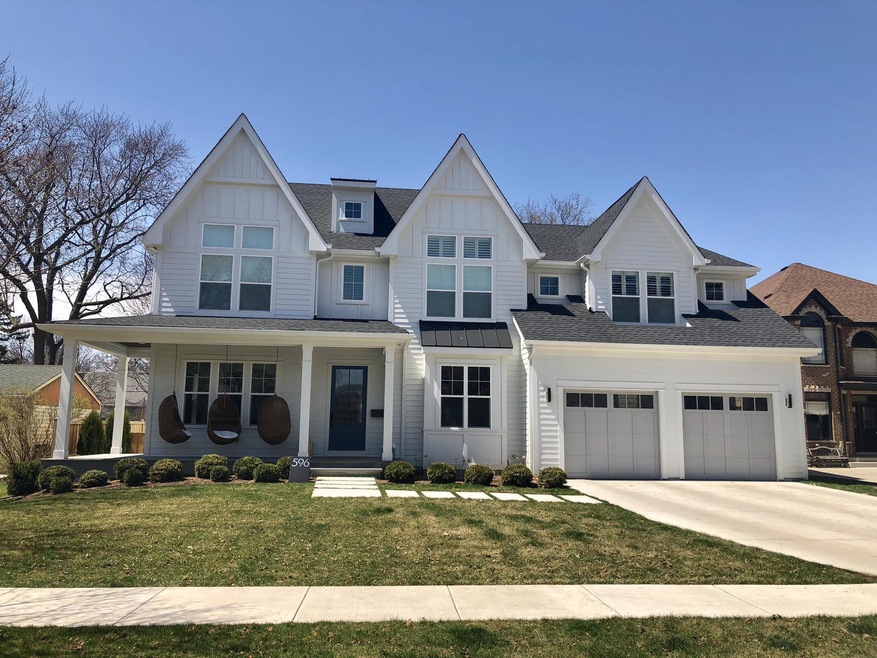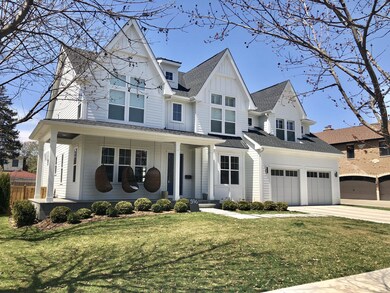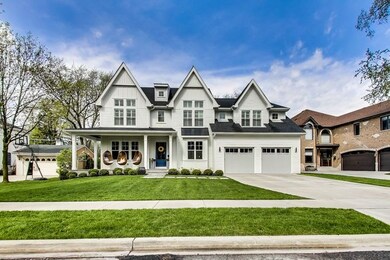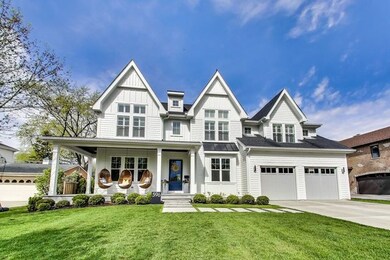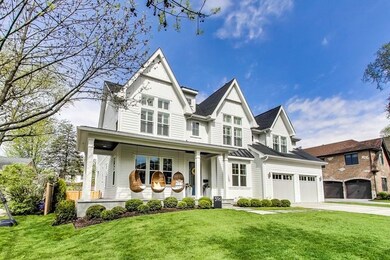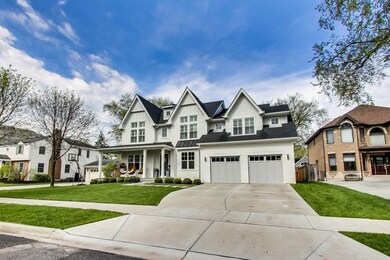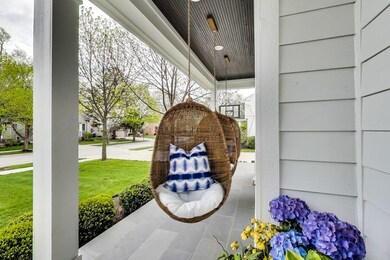
132 N Elm Ave Elmhurst, IL 60126
Estimated Value: $1,719,000 - $2,255,000
Highlights
- Landscaped Professionally
- Recreation Room
- Farmhouse Style Home
- Hawthorne Elementary School Rated A
- Wood Flooring
- Whirlpool Bathtub
About This Home
As of August 2020New Construction | 75 X 150 Lot! | Rustic Farmhouse Style | 4,700+ Sq FT | Covered Front Porch | Huge Dining Room | Private First Floor Office | Gourmet (White) Kitchen | Large Breakfast Room | 22X18 Family Room W/FP | See-Thru Bar | Custom Mud Room | Open Custom Staircase | Master Suite W/ Spa Bath & Large Walk in (his & her Sides) | 5 Spacious Bedrooms, All With Private Bathrooms | 6.1 Luxury Bathrooms | Finished Family Basement With Oversized Recreation Room, 7th Bedroom, Full Bathroom, Exercise Room & More! | Huge Back Yard With Patio | 3 Car Garage | Clean, White, Detailed, Awesome | This Home Has Been Built Once Before And Was A WOW House.... Walk to town, train, shops, bars, restaurants, schools, parks and more. Hawthorne grade school buses from corner.
Last Listed By
@properties Christie's International Real Estate License #475127707 Listed on: 02/14/2019

Home Details
Home Type
- Single Family
Est. Annual Taxes
- $28,550
Year Built
- 2019
Lot Details
- Southern Exposure
- East or West Exposure
- Landscaped Professionally
Parking
- Attached Garage
- Heated Garage
- Garage Transmitter
- Tandem Garage
- Garage Door Opener
- Driveway
- Garage Is Owned
Home Design
- Farmhouse Style Home
- Slab Foundation
- Asphalt Shingled Roof
- Stone Siding
Interior Spaces
- Gas Log Fireplace
- Mud Room
- Sitting Room
- Breakfast Room
- Home Office
- Recreation Room
- Game Room
- Home Gym
- Wood Flooring
- Storm Screens
Kitchen
- Breakfast Bar
- Walk-In Pantry
- Butlers Pantry
- Double Oven
- Microwave
- Dishwasher
- Kitchen Island
Bedrooms and Bathrooms
- Primary Bathroom is a Full Bathroom
- Dual Sinks
- Whirlpool Bathtub
- Separate Shower
Laundry
- Laundry on upper level
- Dryer
- Washer
Finished Basement
- Basement Fills Entire Space Under The House
- Finished Basement Bathroom
Utilities
- Forced Air Heating and Cooling System
- Heating System Uses Gas
- Lake Michigan Water
Additional Features
- North or South Exposure
- Brick Porch or Patio
Ownership History
Purchase Details
Home Financials for this Owner
Home Financials are based on the most recent Mortgage that was taken out on this home.Purchase Details
Purchase Details
Home Financials for this Owner
Home Financials are based on the most recent Mortgage that was taken out on this home.Similar Homes in Elmhurst, IL
Home Values in the Area
Average Home Value in this Area
Purchase History
| Date | Buyer | Sale Price | Title Company |
|---|---|---|---|
| Sutherland Jason F | $1,488,000 | Guaranteed Rate Inc | |
| T E Mckenna Builders Inc | $440,000 | First American Title | |
| Jensen Eric A | $197,500 | Ctic |
Mortgage History
| Date | Status | Borrower | Loan Amount |
|---|---|---|---|
| Open | Sutherland Jason F | $1,190,016 | |
| Previous Owner | Jensen Eric A | $187,600 |
Property History
| Date | Event | Price | Change | Sq Ft Price |
|---|---|---|---|---|
| 08/07/2020 08/07/20 | Sold | $1,487,521 | 0.0% | $314 / Sq Ft |
| 07/31/2020 07/31/20 | Off Market | $1,487,521 | -- | -- |
| 07/14/2020 07/14/20 | Pending | -- | -- | -- |
| 07/10/2020 07/10/20 | Off Market | $1,487,521 | -- | -- |
| 02/17/2020 02/17/20 | Pending | -- | -- | -- |
| 02/15/2020 02/15/20 | For Sale | $1,559,900 | 0.0% | $329 / Sq Ft |
| 08/23/2019 08/23/19 | Pending | -- | -- | -- |
| 02/14/2019 02/14/19 | For Sale | $1,559,900 | -- | $329 / Sq Ft |
Tax History Compared to Growth
Tax History
| Year | Tax Paid | Tax Assessment Tax Assessment Total Assessment is a certain percentage of the fair market value that is determined by local assessors to be the total taxable value of land and additions on the property. | Land | Improvement |
|---|---|---|---|---|
| 2023 | $28,550 | $478,270 | $118,620 | $359,650 |
| 2022 | $27,516 | $459,770 | $114,040 | $345,730 |
| 2021 | $26,849 | $448,330 | $111,200 | $337,130 |
| 2020 | $15,782 | $108,760 | $108,760 | $0 |
| 2019 | $11,911 | $193,370 | $103,400 | $89,970 |
| 2018 | $12,858 | $207,550 | $97,900 | $109,650 |
| 2017 | $12,602 | $197,780 | $93,290 | $104,490 |
| 2016 | $12,368 | $186,320 | $87,880 | $98,440 |
| 2015 | $12,285 | $173,580 | $81,870 | $91,710 |
| 2014 | $10,017 | $129,990 | $65,790 | $64,200 |
| 2013 | $9,902 | $131,820 | $66,720 | $65,100 |
Agents Affiliated with this Home
-
Tim Schiller

Seller's Agent in 2020
Tim Schiller
@ Properties
(630) 992-0582
517 in this area
1,018 Total Sales
-
Amy Schiller

Seller Co-Listing Agent in 2020
Amy Schiller
@ Properties
(630) 814-4065
120 in this area
129 Total Sales
-
Rachel Vecchio

Buyer's Agent in 2020
Rachel Vecchio
Dream Town Real Estate
(773) 841-1048
8 in this area
71 Total Sales
Map
Source: Midwest Real Estate Data (MRED)
MLS Number: MRD10272863
APN: 06-02-217-020
- 104 Evergreen Ave
- 193 N Elm Ave
- 220 N Myrtle Ave
- 200 N Addison Ave Unit 204
- 200 N Addison Ave Unit 304
- 210 N Addison Ave Unit 206
- 210 N Addison Ave Unit 202
- 217 N Larch Ave
- 131 W Adelaide St Unit 308
- 195 N Addison Ave Unit PH03
- 261 N Evergreen Ave
- 258 N Maple Ave
- 258 N Addison Ave
- 254 N Oak St
- 135 S York St Unit 524
- 283 N Larch Ave
- 410 W 2nd St
- 318 N Maple Ave
- 285 N Ridgeland Ave
- 221 N Illinois St
- 132 N Elm Ave
- 136 N Elm Ave
- 126 N Elm Ave
- 140 N Elm Ave
- 144 N Elm Ave
- 118 N Elm Ave
- 135 N Elm Ave
- 139 N Evergreen Ave
- 129 N Elm Ave
- 133 N Evergreen Ave
- 125 N Elm Ave
- 146 N Elm Ave
- 123 N Elm Ave
- 127 N Evergreen Ave
- 143 N Evergreen Ave
- 139 N Elm Ave
- 123 N Evergreen Ave
- 110 N Elm Ave
- 145 N Elm Ave
- 154 N Elm Ave
