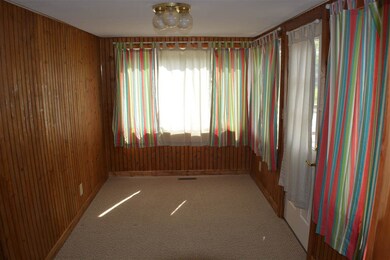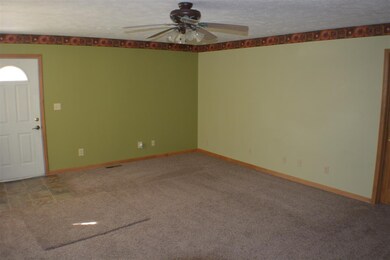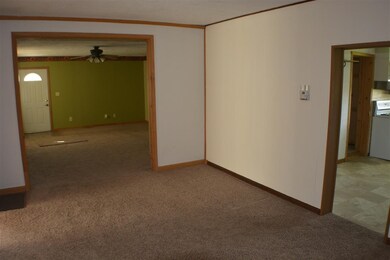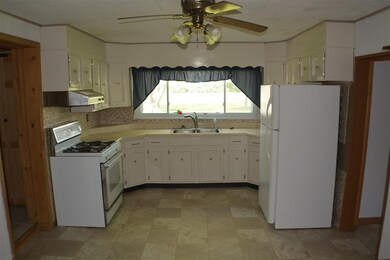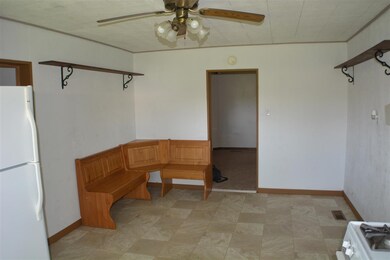132 N Grayson St Sharpsville, IN 46068
Estimated Value: $188,000 - $251,000
3
Beds
2
Baths
1,776
Sq Ft
$121/Sq Ft
Est. Value
Highlights
- Ranch Style House
- Formal Dining Room
- Porch
- Walk-In Pantry
- 2 Car Detached Garage
- Forced Air Heating and Cooling System
About This Home
As of August 2014#6172 CUTE...CUTE...CUTE... THIS SPACIOUS 3 BEDROOM 2 FULL BATH HOME HAS SO MUCH TO OFFER. EAT-IN APPLIANCE KITCHEN THAT HAS BEEN UPDATED WITH NEW FLOORING AND PAINT. LARGE LIVING ROOM THAT OPENS UP TO FORMAL DINNING ROOM. MASTER SUITE WITH UPDATED PRIVATE BATH IN 2009. ALL THIS PLUS 2 CAR DETACHED AND HEATED GARAGE, DECK AND LARGE BACK YARD. UPDATES INCLUDE WINDOWS, ROOM ADDITION, FURNACE, AC, SIDING AND ROOF IN 2003. DONT LET THIS ONE PASS YOU BY. HOME QUALIFIES FOR 100% FINANCING. CALL FOR DETAILS.
Home Details
Home Type
- Single Family
Est. Annual Taxes
- $509
Year Built
- Built in 1910
Lot Details
- 8,712 Sq Ft Lot
- Lot Dimensions are 57 x 156
- Rural Setting
- Level Lot
Home Design
- Ranch Style House
- Shingle Roof
- Vinyl Construction Material
Interior Spaces
- Ceiling Fan
- Formal Dining Room
- Fire and Smoke Detector
Kitchen
- Walk-In Pantry
- Laminate Countertops
Flooring
- Carpet
- Vinyl
Bedrooms and Bathrooms
- 3 Bedrooms
- 2 Full Bathrooms
- Bathtub With Separate Shower Stall
Laundry
- Laundry on main level
- Washer Hookup
Partially Finished Basement
- Block Basement Construction
- Crawl Space
Parking
- 2 Car Detached Garage
- Garage Door Opener
Outdoor Features
- Porch
Utilities
- Forced Air Heating and Cooling System
- Heating System Uses Gas
- Cable TV Available
Listing and Financial Details
- Assessor Parcel Number 80-06-05-502-052.000-006
Ownership History
Date
Name
Owned For
Owner Type
Purchase Details
Listed on
May 6, 2014
Closed on
Aug 13, 2014
Sold by
Todd M Jones
Bought by
Mcmasters Harley D and Mcmasters Courtney M
List Price
$89,900
Sold Price
$87,000
Premium/Discount to List
-$2,900
-3.23%
Current Estimated Value
Home Financials for this Owner
Home Financials are based on the most recent Mortgage that was taken out on this home.
Estimated Appreciation
$127,027
Avg. Annual Appreciation
8.36%
Create a Home Valuation Report for This Property
The Home Valuation Report is an in-depth analysis detailing your home's value as well as a comparison with similar homes in the area
Home Values in the Area
Average Home Value in this Area
Purchase History
| Date | Buyer | Sale Price | Title Company |
|---|---|---|---|
| Mcmasters Harley D | $87,000 | Metropolitan Title Co |
Source: Public Records
Property History
| Date | Event | Price | List to Sale | Price per Sq Ft |
|---|---|---|---|---|
| 08/13/2014 08/13/14 | Sold | $87,000 | -3.2% | $49 / Sq Ft |
| 07/10/2014 07/10/14 | Pending | -- | -- | -- |
| 05/06/2014 05/06/14 | For Sale | $89,900 | -- | $51 / Sq Ft |
Source: Indiana Regional MLS
Tax History Compared to Growth
Tax History
| Year | Tax Paid | Tax Assessment Tax Assessment Total Assessment is a certain percentage of the fair market value that is determined by local assessors to be the total taxable value of land and additions on the property. | Land | Improvement |
|---|---|---|---|---|
| 2024 | $1,278 | $135,400 | $22,900 | $112,500 |
| 2023 | $1,193 | $126,900 | $22,900 | $104,000 |
| 2022 | $1,174 | $118,300 | $22,900 | $95,400 |
| 2021 | $1,078 | $108,600 | $21,800 | $86,800 |
| 2020 | $910 | $103,000 | $21,800 | $81,200 |
| 2019 | $812 | $95,300 | $21,800 | $73,500 |
| 2018 | $622 | $86,500 | $13,500 | $73,000 |
| 2017 | $800 | $99,800 | $13,500 | $86,300 |
| 2016 | $746 | $99,800 | $13,500 | $86,300 |
| 2014 | $617 | $104,700 | $13,500 | $91,200 |
| 2013 | $617 | $104,800 | $13,500 | $91,300 |
Source: Public Records
Map
Source: Indiana Regional MLS
MLS Number: 201416390
APN: 80-06-05-502-052.000-006
Nearby Homes
- 208 W Walnut St
- 621 N North St
- 204 W Trenton St
- 5814 N 400 W
- 4928 Barnett Ave
- 4941 W 700 N
- 1240 E 400 Rd S
- 591 E 400 S
- 4160 S 00 Ew
- 6012 Waubesa Way
- 6002 Council Ring Blvd
- 6739 N 700 W
- 907 Wingra Ct
- 5808 Mendota Dr
- 3923 E 400 S
- 865 Lando Creek Dr
- Walnut Plan at Highland Springs
- Chestnut Plan at Highland Springs
- Bradford Plan at Highland Springs
- Ironwood Plan at Highland Springs
- 204 N Grayson St
- 212 N Grayson St
- 116 N Grayson St
- 131 N Grayson St
- 207 N Grayson St
- 220 N Grayson St
- 422 W Meridian St
- 102 N Grayson St
- 215 N Grayson St
- 412 W Meridian St
- 219 N Grayson St
- 334 W Meridian St
- 333 W Hall St
- 328 W Meridian St
- 304 N Grayson St
- 130 N Church St
- 322 W Meridian St
- 303 N Grayson St
- 210 N Church St
- 316 W Meridian St

