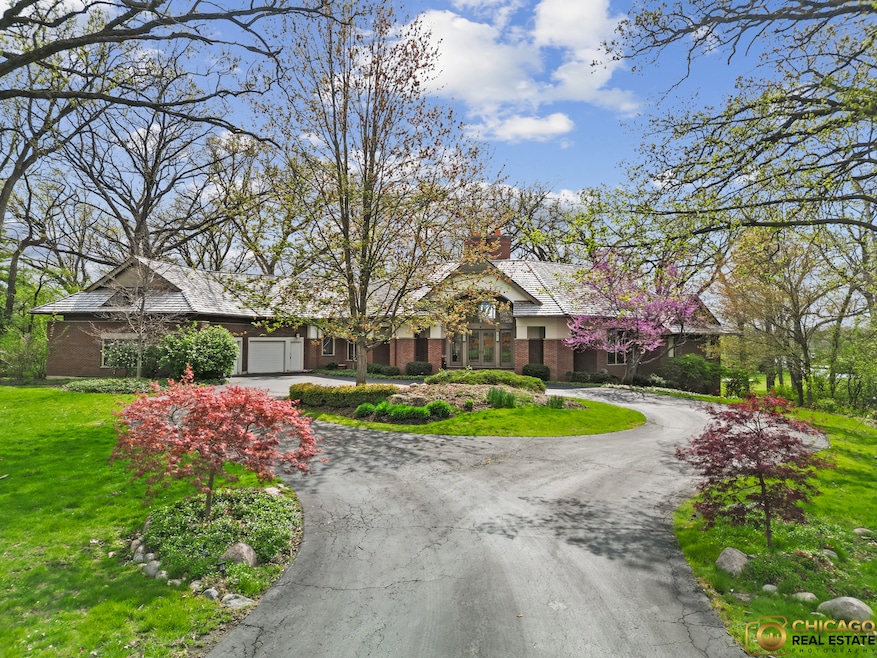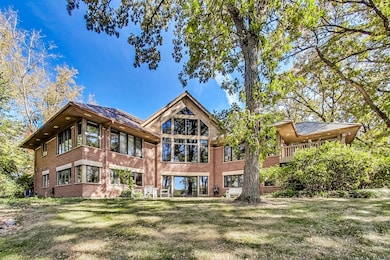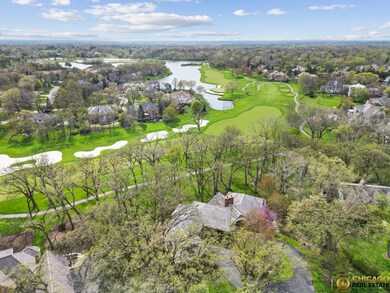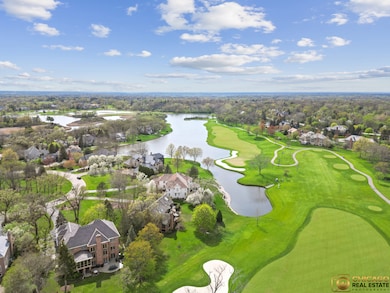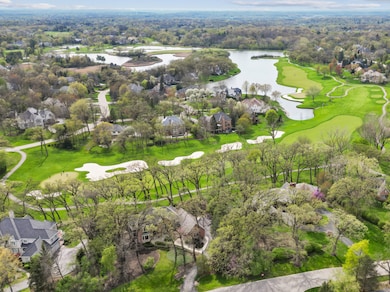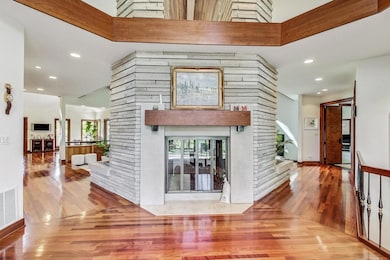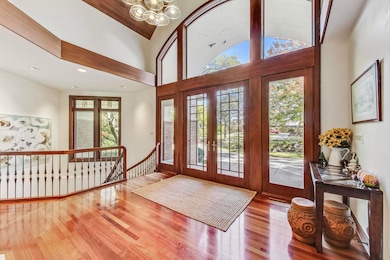132 N Wynstone Dr Unit W North Barrington, IL 60010
Wynstone NeighborhoodEstimated payment $10,668/month
Highlights
- On Golf Course
- Gated Community
- Community Lake
- Seth Paine Elementary School Rated A
- Landscaped Professionally
- Clubhouse
About This Home
Designed by the talented and highly acclaimed architect, Ron McCormick. Iconic home situated on approximately 1.3 acres and overlooking the sweeping views of 16th fairway of Wynstone Golf Course. For those discriminating buyers desiring the finest of a unique custom built home with features including stone and woods incorporating the gorgeous oaks of outside and the contemporary oasis of the inside. One is welcomed by a dramatic entrance to almost 4000 square feet on the first floor! The layout and style of the home captures every aspect of the property.Ideal home for those seeking multi generational situation or more elegant and private guest space. Expansive primary suite on main level, blend of mid century and Frank Lloyd Wright tones in the kitchen, dining area, and great room with expensive flooring and wood touches. Upstairs provides the perfect guest quarters with living space, bedroom, and separate kitchenette area. The finished walkout emphasizes the openness of the home and highlights the floating staircase. Incredible spaciousness to entertain, enjoy the fine elements of the home, and the impressive property with towering trees. Recent HVAC replaced and one year new roof.
Listing Agent
@properties Christie's International Real Estate License #475202054 Listed on: 10/18/2024

Home Details
Home Type
- Single Family
Est. Annual Taxes
- $22,036
Year Built
- Built in 1997
Lot Details
- 1.3 Acre Lot
- Lot Dimensions are 202 x 271 x 199 x 312
- On Golf Course
- Landscaped Professionally
- Paved or Partially Paved Lot
- Sprinkler System
- Wooded Lot
HOA Fees
- $546 Monthly HOA Fees
Parking
- 3.5 Car Garage
- Circular Driveway
Home Design
- Contemporary Architecture
- Brick Exterior Construction
- Shake Roof
- Radon Mitigation System
- Concrete Perimeter Foundation
Interior Spaces
- 6,200 Sq Ft Home
- 2-Story Property
- Bar Fridge
- Family Room
- Living Room
- Formal Dining Room
- Unfinished Attic
- Carbon Monoxide Detectors
Kitchen
- Double Oven
- Microwave
- High End Refrigerator
- Dishwasher
- Wine Refrigerator
- Stainless Steel Appliances
- Disposal
Bedrooms and Bathrooms
- 4 Bedrooms
- 4 Potential Bedrooms
- Dual Sinks
- Whirlpool Bathtub
- Double Shower
- Steam Shower
- European Shower
- Separate Shower
Laundry
- Laundry Room
- Dryer
- Washer
Basement
- Basement Fills Entire Space Under The House
- Sump Pump
- Finished Basement Bathroom
Outdoor Features
- Deck
- Patio
Utilities
- Forced Air Heating and Cooling System
- Heating System Uses Natural Gas
- Power Generator
- Water Softener is Owned
- Overhead Sewers
Additional Features
- Air Purifier
- Property is near a park
Community Details
Overview
- Wynstone Poa, Phone Number (847) 304-2850
- Wynstone Subdivision
- Property managed by Wynstone POA
- Community Lake
Recreation
- Tennis Courts
- Community Pool
Additional Features
- Clubhouse
- Gated Community
Map
Home Values in the Area
Average Home Value in this Area
Tax History
| Year | Tax Paid | Tax Assessment Tax Assessment Total Assessment is a certain percentage of the fair market value that is determined by local assessors to be the total taxable value of land and additions on the property. | Land | Improvement |
|---|---|---|---|---|
| 2024 | $22,103 | $290,680 | $79,418 | $211,262 |
| 2023 | $22,036 | $282,873 | $77,285 | $205,588 |
| 2022 | $22,036 | $270,065 | $78,784 | $191,281 |
| 2021 | $21,404 | $263,144 | $76,765 | $186,379 |
| 2020 | $21,081 | $263,144 | $76,765 | $186,379 |
| 2019 | $20,811 | $260,848 | $76,095 | $184,753 |
| 2018 | $20,983 | $283,946 | $81,859 | $202,087 |
| 2017 | $20,913 | $280,523 | $80,872 | $199,651 |
| 2016 | $20,758 | $280,311 | $78,311 | $202,000 |
| 2015 | $20,151 | $266,988 | $74,589 | $192,399 |
| 2014 | $22,243 | $288,132 | $94,089 | $194,043 |
| 2012 | $21,375 | $288,738 | $94,287 | $194,451 |
Property History
| Date | Event | Price | List to Sale | Price per Sq Ft | Prior Sale |
|---|---|---|---|---|---|
| 07/03/2025 07/03/25 | Price Changed | $1,580,000 | -6.0% | $255 / Sq Ft | |
| 10/18/2024 10/18/24 | For Sale | $1,680,000 | +104.9% | $271 / Sq Ft | |
| 08/20/2018 08/20/18 | Sold | $820,000 | -3.5% | $132 / Sq Ft | View Prior Sale |
| 07/07/2018 07/07/18 | Pending | -- | -- | -- | |
| 06/18/2018 06/18/18 | Price Changed | $850,000 | -1.7% | $137 / Sq Ft | |
| 10/31/2017 10/31/17 | For Sale | $865,000 | -- | $140 / Sq Ft |
Purchase History
| Date | Type | Sale Price | Title Company |
|---|---|---|---|
| Deed | $820,000 | Old Republic Title | |
| Deed | $1,675,000 | -- | |
| Joint Tenancy Deed | $172,000 | Ticor Title Insurance Compan |
Mortgage History
| Date | Status | Loan Amount | Loan Type |
|---|---|---|---|
| Open | $250,000 | New Conventional | |
| Closed | $0 | Credit Line Revolving |
Source: Midwest Real Estate Data (MRED)
MLS Number: 12186679
APN: 14-06-301-027
- 25171 N Virginia Ave
- 111 Stone Marsh Ln
- 431 E Oakwood Dr
- 17 Arrowwood Dr
- 1 Kensington Dr
- 115 Red Wing Ln
- 96 S Wynstone Dr
- 24445 W Milton Rd
- 124 Ravine Ln
- 179 Sycamore Dr
- 26011 N Rand Rd
- 3 Hillburn Ct
- 83 S Wynstone Dr
- 15 S Wynstone Dr
- 79 S Wynstone Dr
- 0 Manchester Rd Unit MRD12503617
- 25440 N Wagon Wheel Ct
- 47 S Wynstone Dr
- 26290 N Us Highway 12
- 62 Miller Rd
- 33 Crescent Rd Unit ID1237897P
- 378 White Oak Ln
- 26 Natalie Ln
- 827 Shoreline Rd Unit B
- 27065 N Ridge St
- 290 Crestview Dr Unit C
- 200 Marlene Ct Unit 1
- 230 Wethington Dr Unit C
- 350 S Main St Unit 1
- 350 S Main St Unit 4
- 350 S Main St Unit 12
- 154 Oak St
- 21 Lakeview Place Unit 2
- 228 S Church St Unit 1
- 423 Grand Blvd Unit 423
- 25 N Buesching Rd
- 40 Mischa Ct Unit 100
- 118 Potawatomi Trail Unit D
- 564 W State Rte 22
- 155 Canterbury Way
