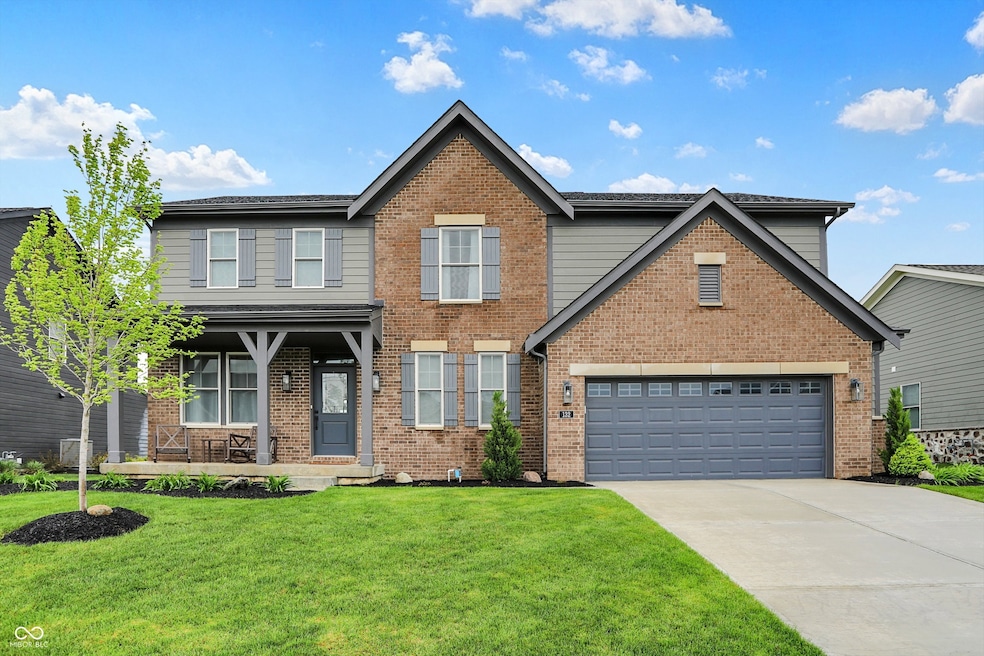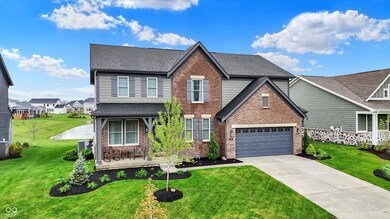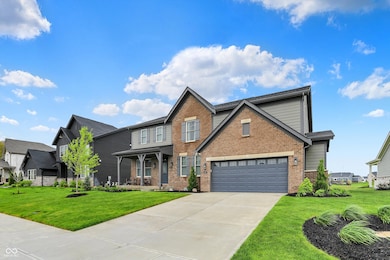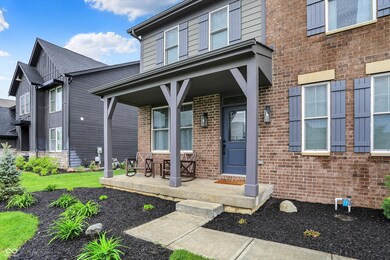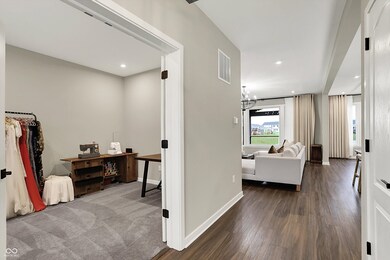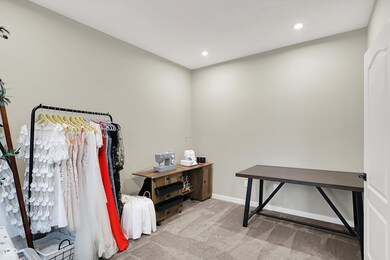132 Oakhurst Way Westfield, IN 46074
Estimated payment $4,196/month
Highlights
- New Construction
- Breakfast Room
- Walk-In Closet
- Monon Trail Elementary School Rated A-
- 2 Car Attached Garage
- Entrance Foyer
About This Home
Welcome home to this beautifully designed 4-bedroom, 2.5-bath Fischer Homes residence in the sought-after Westfield-Washington School District. With 4,100 total sq ft, this home offers the perfect blend of space, comfort, and modern amenities. Step inside to a light-filled open-concept main level featuring durable vinyl flooring and spacious living areas. The family room centers around an elegant electric fireplace, ideal for cozy evenings. The kitchen boasts a center island, pantry, stainless steel appliances, and a large breakfast room, perfect for casual dining. A separate den/library offers work-from-home flexibility, while a generous rec/play room provides extra space for relaxation or hobbies. Upstairs, discover a well-thought-out layout with four bedrooms, including a stunning primary suite featuring a large walk-in closet and private en-suite with dual vanities and walk-in shower. A spacious loft offers a second living space ideal for play or media. Additional highlights include a covered front porch, large covered back deck, attached 2-car garage, poured concrete full basement, and energy-efficient vinyl windows. The home is set on a quiet street with easy access to top-rated schools, shopping, parks, and trails. This move-in ready home combines traditional American charm with today's sought-after features-schedule your tour today and see why this home stands out in Westfield!
Home Details
Home Type
- Single Family
Est. Annual Taxes
- $3,432
Year Built
- Built in 2023 | New Construction
Lot Details
- 9,583 Sq Ft Lot
- Sprinkler System
HOA Fees
- $292 Monthly HOA Fees
Parking
- 2 Car Attached Garage
Home Design
- Brick Exterior Construction
- Poured Concrete
- Cement Siding
Interior Spaces
- 2-Story Property
- Electric Fireplace
- Entrance Foyer
- Family Room with Fireplace
- Breakfast Room
- Basement
Kitchen
- Gas Oven
- Microwave
- Dishwasher
- Disposal
Flooring
- Carpet
- Vinyl
Bedrooms and Bathrooms
- 4 Bedrooms
- Walk-In Closet
Schools
- Monon Trail Elementary School
- Westfield Middle School
- Westfield Intermediate School
- Westfield High School
Utilities
- Forced Air Heating and Cooling System
Community Details
- Association fees include management
- Association Phone (317) 836-3816
- Chatham Hills Subdivision
- Property managed by Henke Development
- The community has rules related to covenants, conditions, and restrictions
Listing and Financial Details
- Tax Lot 24
- Assessor Parcel Number 290523005024000015
Map
Home Values in the Area
Average Home Value in this Area
Tax History
| Year | Tax Paid | Tax Assessment Tax Assessment Total Assessment is a certain percentage of the fair market value that is determined by local assessors to be the total taxable value of land and additions on the property. | Land | Improvement |
|---|---|---|---|---|
| 2024 | $5 | $593,800 | $123,100 | $470,700 |
| 2023 | $70 | $600 | $600 | -- |
Property History
| Date | Event | Price | Change | Sq Ft Price |
|---|---|---|---|---|
| 08/05/2025 08/05/25 | Price Changed | $685,000 | -1.4% | $242 / Sq Ft |
| 07/10/2025 07/10/25 | Price Changed | $694,500 | -0.7% | $245 / Sq Ft |
| 06/17/2025 06/17/25 | Price Changed | $699,500 | -2.2% | $247 / Sq Ft |
| 06/03/2025 06/03/25 | Price Changed | $715,000 | -1.4% | $253 / Sq Ft |
| 05/02/2025 05/02/25 | For Sale | $725,000 | +16.1% | $256 / Sq Ft |
| 09/08/2023 09/08/23 | Sold | $624,401 | +0.1% | $221 / Sq Ft |
| 05/26/2023 05/26/23 | Pending | -- | -- | -- |
| 05/26/2023 05/26/23 | For Sale | $623,782 | -- | $220 / Sq Ft |
Purchase History
| Date | Type | Sale Price | Title Company |
|---|---|---|---|
| Warranty Deed | -- | Homestead Title Agency | |
| Warranty Deed | -- | First American Title |
Source: MIBOR Broker Listing Cooperative®
MLS Number: 22033334
APN: 29-05-23-005-024.000-015
- 219 E 199th St
- MARSHALL Plan at Carramore
- AYDEN Plan at Carramore
- ALDEN Plan at Carramore
- BELLEVILLE Plan at Carramore
- BUCHANAN Plan at Carramore
- ALWICK Plan at Carramore
- BELLEVILLE II Plan at Carramore
- PARKETTE Plan at Carramore
- MAJESTIC Plan at Carramore
- CRESTVIEW Plan at Carramore
- HORIZON Plan at Carramore
- SHELBURN Plan at Carramore
- CLEARWATER Plan at Carramore
- 1475 Old Hickory Ln
- 141 Creststone Blvd
- 285 Chatham Hills Blvd
- 19948 Stone Side Ct
- 19976 Stone Side Ct
- 19990 Stone Side Ct
- 540 Galveston Ln
- 19530 Chad Hittle Dr
- 20021 Chad Hittle Dr
- 1067 Beck Way
- 18703 Mithoff Ln
- 1012 Parker Ln
- 960 Charlestown Rd
- 18237 Tempo Blvd
- 18183 Wheeler Rd
- 835 Virginia Rose Ave
- 1298 Hazy Falls Blvd
- 140 Maple Park Dr Unit 2
- 20072 Fenside Crossing
- 530 N Union St Unit 35
- 530 N Union St
- 109 E Flat Rock Dr
- 500 Bigleaf Maple Way
- 17302 Austrian Pine Way
- 404 E Pine Ridge Dr
- 1004 Retford Dr
