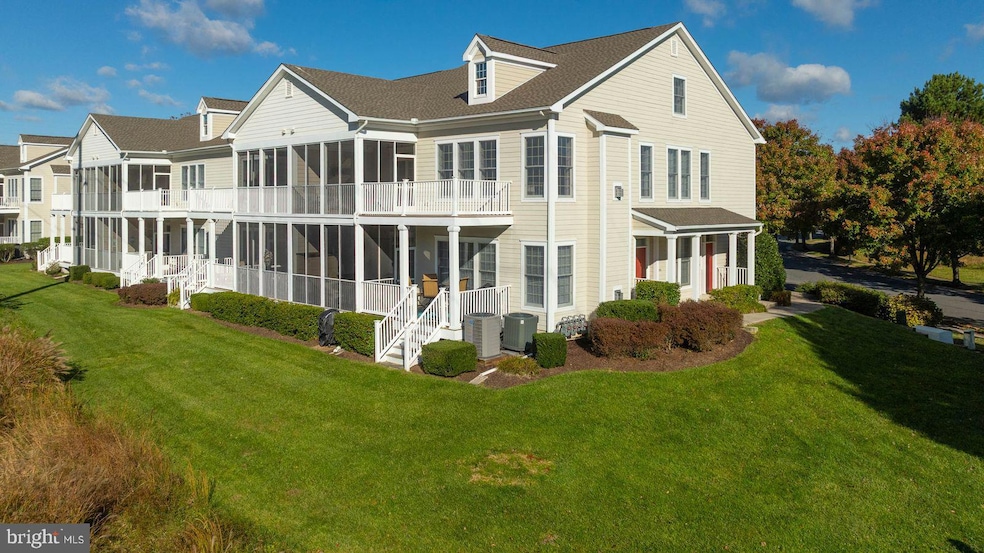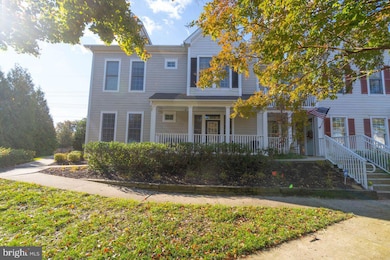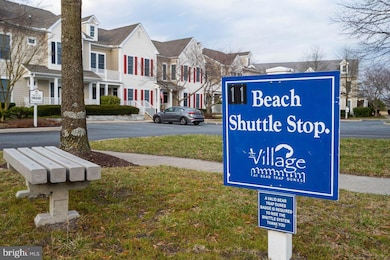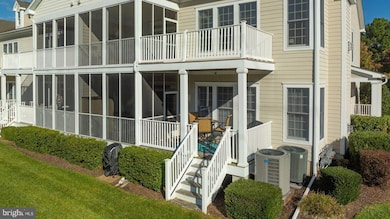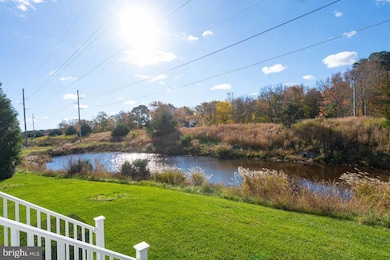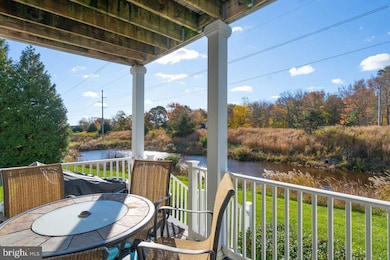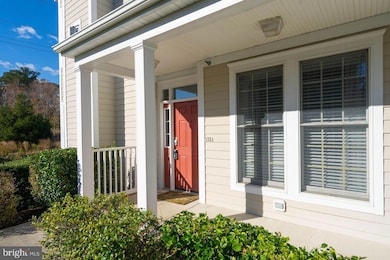
132 October Glory Ave Unit A Ocean View, DE 19970
Estimated payment $3,345/month
Highlights
- Hot Property
- Fitness Center
- Colonial Architecture
- Lord Baltimore Elementary School Rated A-
- Pond View
- Pond
About This Home
Located in the fun-filled Bear Trap Dunes Resort and Golf Community in Ocean View, this spacious first-floor 3-bedroom, 2-bath end-unit golf villa offers a generous blend of comfort and style. The open-concept layout features a bright and spacious family room with light-filled windows, a cozy fireplace, and easy access to a screened porch and private deck overlooking a pond —perfect for relaxing or entertaining. The beautifully updated kitchen showcases newer appliances, plenty of storage and sleek countertops. The kitchen flows seamlessly into the living area, ideal for gatherings or quiet evenings at home. The primary suite is a wonderful retreat with an en suite bath with ceramic-tile bath soaking tub, and double vanity. The suite also includes a walk-in closet and a private balcony. Two additional bedrooms and a stylish guest bath provide ample room for family and guests. Additional highlights include tasteful finishes, and the ease of first-floor living—no stairs! Bear Trap Dunes offers resort-style amenities including a 27-hole championship golf course, indoor and outdoor pools, tennis and pickleball courts, a fitness center, and a seasonal beach shuttle to Bethany Beach. Conveniently located near restaurants, shopping, and entertainment, this property delivers the best of coastal resort living. Don’t miss your opportunity to own in one of Ocean View’s most desirable communities. This villa offers excellent rental potential, currently averaging approximately $30,000 annually.
Listing Agent
(302) 581-2933 jbcoulterjr@outlook.com Long & Foster Real Estate, Inc. Listed on: 10/31/2025

Townhouse Details
Home Type
- Townhome
Est. Annual Taxes
- $1,482
Year Built
- Built in 2004
Lot Details
- Sprinkler System
- Property is in excellent condition
HOA Fees
Parking
- Off-Street Parking
Home Design
- Colonial Architecture
- Coastal Architecture
- Entry on the 1st floor
- Frame Construction
- Architectural Shingle Roof
- Concrete Perimeter Foundation
Interior Spaces
- 1,610 Sq Ft Home
- Property has 1 Level
- Ceiling Fan
- Gas Fireplace
- Window Treatments
- Open Floorplan
- Wood Flooring
- Pond Views
- Crawl Space
Kitchen
- Electric Oven or Range
- Microwave
- Dishwasher
- Kitchen Island
- Disposal
Bedrooms and Bathrooms
- 3 Main Level Bedrooms
- 2 Full Bathrooms
Laundry
- Laundry on main level
- Electric Dryer
Outdoor Features
- Pond
Utilities
- Central Air
- Heat Pump System
- Electric Water Heater
Listing and Financial Details
- Tax Lot 84
- Assessor Parcel Number 134-16.00-1622.00-132A
Community Details
Overview
- $1,400 Capital Contribution Fee
- Association fees include cable TV, health club, high speed internet, insurance, lawn maintenance, pool(s), recreation facility, reserve funds, snow removal, trash
- Legum Norman HOA
- Bear Trap Subdivision
Amenities
- Sauna
- Community Center
Recreation
- Golf Course Membership Available
- Tennis Courts
- Community Basketball Court
- Community Playground
- Fitness Center
- Community Indoor Pool
- Jogging Path
Pet Policy
- Limit on the number of pets
Map
Home Values in the Area
Average Home Value in this Area
Tax History
| Year | Tax Paid | Tax Assessment Tax Assessment Total Assessment is a certain percentage of the fair market value that is determined by local assessors to be the total taxable value of land and additions on the property. | Land | Improvement |
|---|---|---|---|---|
| 2025 | $822 | $27,350 | $0 | $27,350 |
| 2024 | $1,198 | $27,350 | $0 | $27,350 |
| 2023 | $1,197 | $27,350 | $0 | $27,350 |
| 2022 | $1,176 | $27,350 | $0 | $27,350 |
| 2021 | $1,141 | $27,350 | $0 | $27,350 |
| 2020 | $1,089 | $27,350 | $0 | $27,350 |
| 2019 | $1,084 | $27,350 | $0 | $27,350 |
| 2018 | $1,095 | $28,950 | $0 | $0 |
| 2017 | $1,104 | $28,950 | $0 | $0 |
| 2016 | $973 | $28,950 | $0 | $0 |
| 2015 | $1,003 | $28,950 | $0 | $0 |
| 2014 | -- | $28,950 | $0 | $0 |
Property History
| Date | Event | Price | List to Sale | Price per Sq Ft | Prior Sale |
|---|---|---|---|---|---|
| 10/31/2025 10/31/25 | For Sale | $464,500 | +27.3% | $289 / Sq Ft | |
| 08/12/2021 08/12/21 | Sold | $365,000 | +4.6% | $227 / Sq Ft | View Prior Sale |
| 07/08/2021 07/08/21 | For Sale | $349,000 | -- | $217 / Sq Ft |
Purchase History
| Date | Type | Sale Price | Title Company |
|---|---|---|---|
| Deed | $225,000 | -- | |
| Sheriffs Deed | $238,013 | -- |
About the Listing Agent

Jim Coulter is one of the most experienced Realtors in the "Quiet Resort" of Bethany Beach. A Realtor since1993, with years of top lister and top producer experience in real estate, He earned the trust of more than two thousand satisfied clients.
His background includes a BS in Marketing from Maryland and MBA from George Washington. He has served as Broker/Owner for several Maryland real estate companies.
An Army veteran, originally from Bethesda, Jim lived in Severna Park, and
Jim's Other Listings
Source: Bright MLS
MLS Number: DESU2099524
APN: 134-16.00-1622.00-132A
- 132 October Glory Ave Unit F
- 132 October Glory Ave Unit 132H
- 20 Fairway Dr
- 36244 Beaver Dam Rd
- 84 Willow Oak Ave
- 37092 Fairway Dr
- 90 Willow Oak Ave
- 176 October Glory Ave
- 138 Kingston Ave
- 120 Augusta Dr Unit 18
- 120 Willow Oak Ave Unit B
- HOMESITE 22 Gallagher Dr
- TBB Gallagher Dr Unit PERCH
- HOMESITE 18 Gallagher Dr
- 207 Lackawanna Ln
- 208 October Glory Ave
- 211 October Glory Ave
- 214 October Glory Ave Unit H
- 1 Sumter Ct
- HOMESITE 74 Lackawanna Ln
- 117 Chandler Way
- 36599 Calm Water Dr
- 35014 Sunfish Ln
- 23525 E Gate Dr
- 34490 Virginia Dr
- 33718 Chatham Way
- 31515 Deep Pond Ln
- 37323 Kestrel Way
- 32334 Norman Ln
- 32323 Norman Ln
- 32066 White Tail Dr Unit TH123
- 32044 White Tail Dr Unit TH117
- 31640 Raegans Way
- 38035 Cross Gate Rd
- 35802 Atlantic Ave
- 13 Hull Ln Unit 2
- 35205 Tupelo Cir
- 36081 Windsor Park Dr
- 70 Atlantic Ave Unit 70 Atlantic
- 32837 Bauska Dr
