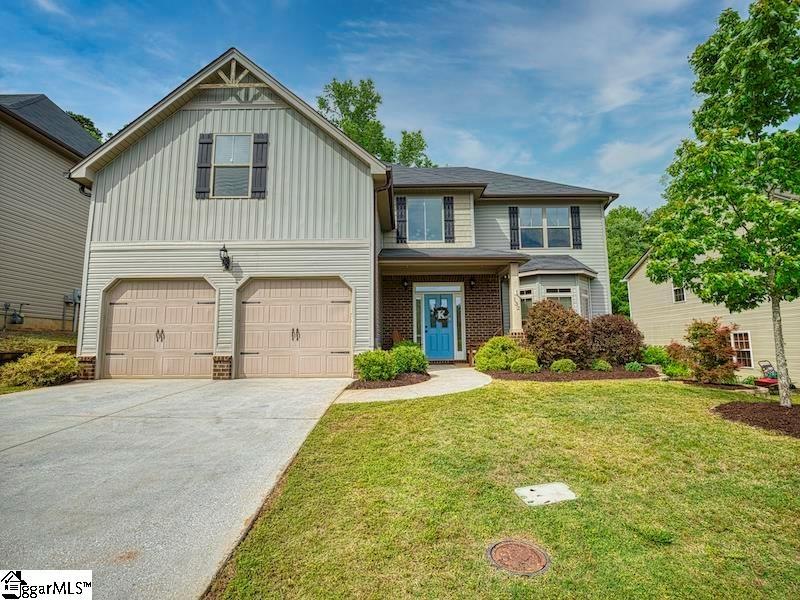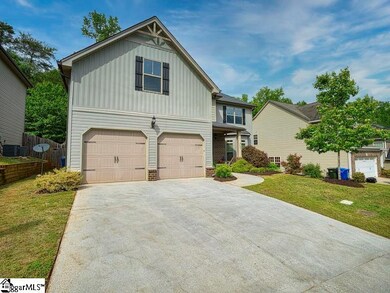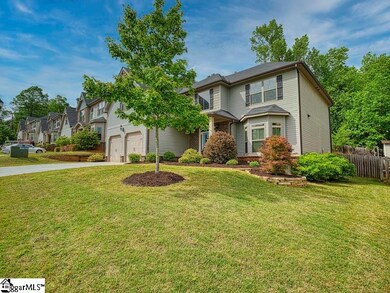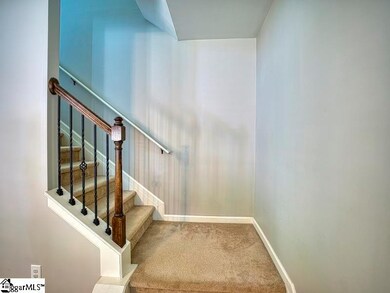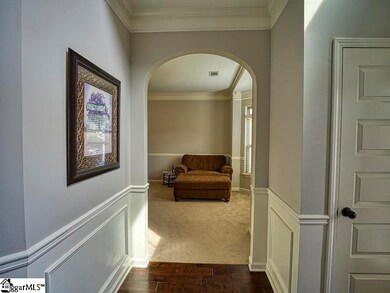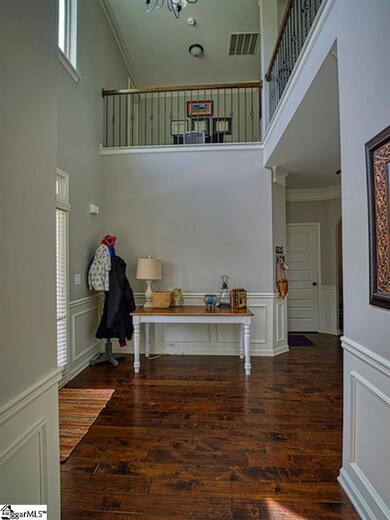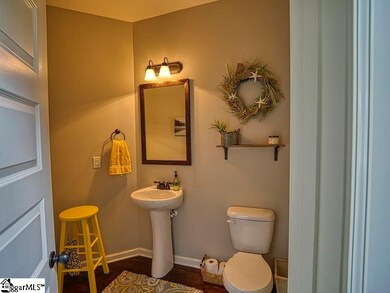
132 Open Range Ln Simpsonville, SC 29681
Estimated Value: $393,000 - $439,000
Highlights
- Open Floorplan
- Contemporary Architecture
- Cathedral Ceiling
- Bryson Elementary School Rated A-
- Wooded Lot
- Wood Flooring
About This Home
As of July 2021A MUST SEE. This large 4-bedroom 2.5 bath home presents with a dramatic 2 story foyer, formal living room, formal dining room and exquisite coffered ceilings and crown molding. The house includes a cozy family room featuring a stone surround fireplace. There is an oversized custom screened porch great for relaxing or entertaining! The kitchen is a chef's dream. Open to the family room it includes granite countertops, tile backsplash, an island, double oven and gas cooktop. You will notice beautiful 5 inch hand-scraped hardwood floors, and 42 inch cabinets with crown molding! Also, featuring 9ft smooth ceilings on the 1st floor and vaulted ceilings in the upstairs bedrooms. On the second floor you will find 4 oversized bedrooms, a beautiful secondary bath, laundry room, and loft area! The master has a generous walk-in closet and a large bathroom with separate tub and shower! Throughout the home you will notice all the custom upgrades including flooring, lighting, and more! The backyard is private, fenced, and perfect for entertaining. Heritage Creek Community includes recreation areas, pool, and playground! Great location right next to Heritage Park Charter Amphitheater and downtown Simpsonville!
Home Details
Home Type
- Single Family
Est. Annual Taxes
- $1,990
Year Built
- Built in 2013
Lot Details
- 7,405 Sq Ft Lot
- Fenced Yard
- Wooded Lot
- Few Trees
HOA Fees
- $33 Monthly HOA Fees
Home Design
- Contemporary Architecture
- Traditional Architecture
- Brick Exterior Construction
- Slab Foundation
- Composition Roof
- Vinyl Siding
Interior Spaces
- 2,929 Sq Ft Home
- 3,200-3,399 Sq Ft Home
- 2-Story Property
- Open Floorplan
- Smooth Ceilings
- Cathedral Ceiling
- Ceiling Fan
- Wood Burning Fireplace
- Screen For Fireplace
- Fireplace With Gas Starter
- Thermal Windows
- Window Treatments
- Two Story Entrance Foyer
- Great Room
- Living Room
- Breakfast Room
- Dining Room
- Screened Porch
Kitchen
- Walk-In Pantry
- Built-In Self-Cleaning Double Oven
- Electric Oven
- Gas Cooktop
- Microwave
- Dishwasher
- Granite Countertops
Flooring
- Wood
- Carpet
- Ceramic Tile
- Vinyl
Bedrooms and Bathrooms
- 4 Bedrooms
- Primary bedroom located on second floor
- Walk-In Closet
- Primary Bathroom is a Full Bathroom
- Dual Vanity Sinks in Primary Bathroom
- Garden Bath
- Separate Shower
Laundry
- Laundry Room
- Laundry on upper level
Attic
- Storage In Attic
- Pull Down Stairs to Attic
Home Security
- Storm Windows
- Fire and Smoke Detector
Parking
- 2 Car Attached Garage
- Garage Door Opener
Schools
- Bryson Elementary And Middle School
- Hillcrest High School
Utilities
- Central Air
- Multiple Heating Units
- Heating System Uses Natural Gas
- Underground Utilities
- Gas Water Heater
- Cable TV Available
Listing and Financial Details
- Assessor Parcel Number 0323.02-01-106.00
Community Details
Overview
- Lisa Douglas HOA
- Built by Crown
- Heritage Creek Simpsonville Subdivision, Hunter Floorplan
- Mandatory home owners association
Amenities
- Common Area
Recreation
- Community Playground
- Community Pool
Ownership History
Purchase Details
Home Financials for this Owner
Home Financials are based on the most recent Mortgage that was taken out on this home.Purchase Details
Home Financials for this Owner
Home Financials are based on the most recent Mortgage that was taken out on this home.Purchase Details
Home Financials for this Owner
Home Financials are based on the most recent Mortgage that was taken out on this home.Purchase Details
Similar Homes in Simpsonville, SC
Home Values in the Area
Average Home Value in this Area
Purchase History
| Date | Buyer | Sale Price | Title Company |
|---|---|---|---|
| Caravalho Kevin | $330,000 | None Available | |
| Klas Ashlyn M | $236,000 | -- | |
| Pellett Shawn P | $217,385 | -- | |
| S C Pillon Homes Inc | $124,000 | -- |
Mortgage History
| Date | Status | Borrower | Loan Amount |
|---|---|---|---|
| Open | Caravalho Kevin | $313,500 | |
| Previous Owner | Klas Andrew | $42,000 | |
| Previous Owner | Klas Ashlyn M | $224,200 | |
| Previous Owner | Pellett Shawn P | $213,447 | |
| Previous Owner | Tuley & Tuley Inc | $30,000 | |
| Previous Owner | Tuley & Tuley Inc | $1,879,043 |
Property History
| Date | Event | Price | Change | Sq Ft Price |
|---|---|---|---|---|
| 07/19/2021 07/19/21 | Sold | $330,000 | +10.0% | $103 / Sq Ft |
| 05/17/2021 05/17/21 | For Sale | $299,900 | 0.0% | $94 / Sq Ft |
| 05/14/2021 05/14/21 | Pending | -- | -- | -- |
| 05/13/2021 05/13/21 | For Sale | $299,900 | -- | $94 / Sq Ft |
Tax History Compared to Growth
Tax History
| Year | Tax Paid | Tax Assessment Tax Assessment Total Assessment is a certain percentage of the fair market value that is determined by local assessors to be the total taxable value of land and additions on the property. | Land | Improvement |
|---|---|---|---|---|
| 2024 | $2,509 | $12,940 | $1,520 | $11,420 |
| 2023 | $2,509 | $12,940 | $1,520 | $11,420 |
| 2022 | $2,449 | $12,940 | $1,520 | $11,420 |
| 2021 | $2,028 | $10,520 | $1,520 | $9,000 |
| 2020 | $1,990 | $9,720 | $1,200 | $8,520 |
| 2019 | $1,991 | $9,720 | $1,200 | $8,520 |
| 2018 | $1,854 | $9,720 | $1,200 | $8,520 |
| 2017 | $1,854 | $9,720 | $1,200 | $8,520 |
| 2016 | $1,785 | $243,060 | $30,000 | $213,060 |
| 2015 | $1,785 | $243,060 | $30,000 | $213,060 |
| 2014 | $1,606 | $221,760 | $30,000 | $191,760 |
Agents Affiliated with this Home
-
Kyle Brazell
K
Seller's Agent in 2021
Kyle Brazell
Wondracek Realty Group, LLC
(803) 718-0937
5 in this area
52 Total Sales
-
Andy Senn
A
Buyer's Agent in 2021
Andy Senn
Senn Real Estate, LLC
(864) 444-2509
2 in this area
34 Total Sales
Map
Source: Greater Greenville Association of REALTORS®
MLS Number: 1444207
APN: 0323.02-01-106.00
- 157 Heritage Point Dr
- 22 Daybreak Place
- 818 S Almond Dr
- 222 Raleighwood Ln
- 713 N Almond Dr
- 408 S Almond Dr
- 407 Aster Dr
- 304 S Almond Dr
- 304 Chancellors Park Ct
- 110 Woodcross Dr
- 102 Gressette Place
- 4 Gressette Place
- 101 Foundation Way
- 2 Gressette Place
- 106 Gressette Place
- 113 Foundation Way
- 110 Strongridge Trail
- 6 Gressette Place
- 202 Encampment Blvd
- 202 Encampment Blvd
- 132 Open Range Ln
- 128 Open Range Ln Unit HK40
- 128 Open Range Ln
- 200 Open Range Ln
- 127 Open Range Ln Unit HK167
- 124 Open Range Ln Unit HK041
- 124 Open Range Ln
- 204 Open Range Ln
- 278 Oak Branch Dr
- 208 Open Range Ln
- 208 Open Range Ln
- 120 Open Range Ln
- 279 Oak Branch Dr Unit Heritage Creek 35
- 279 Oak Branch Dr
- 212 Appomattox Dr
- 214 Appomattox Dr
- 276 Oak Branch Dr
- 210 Appomattox Dr
- 216 Appomattox Dr
- 208 Appomattox Dr
