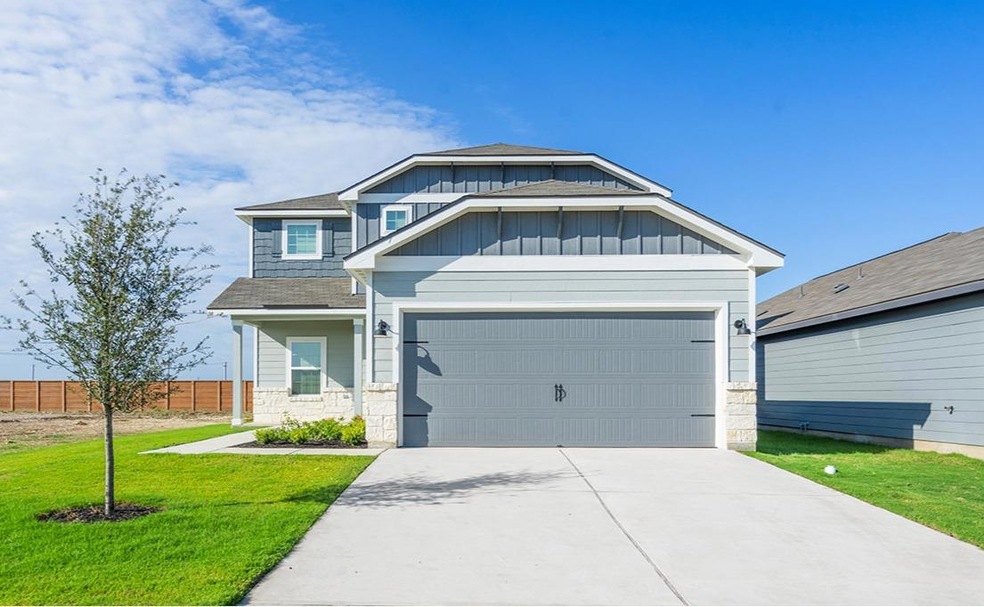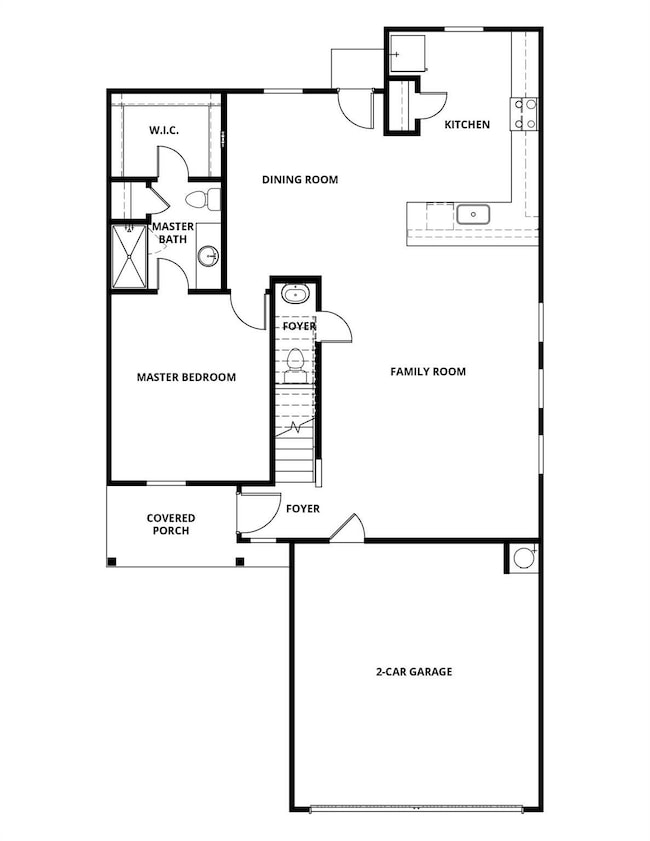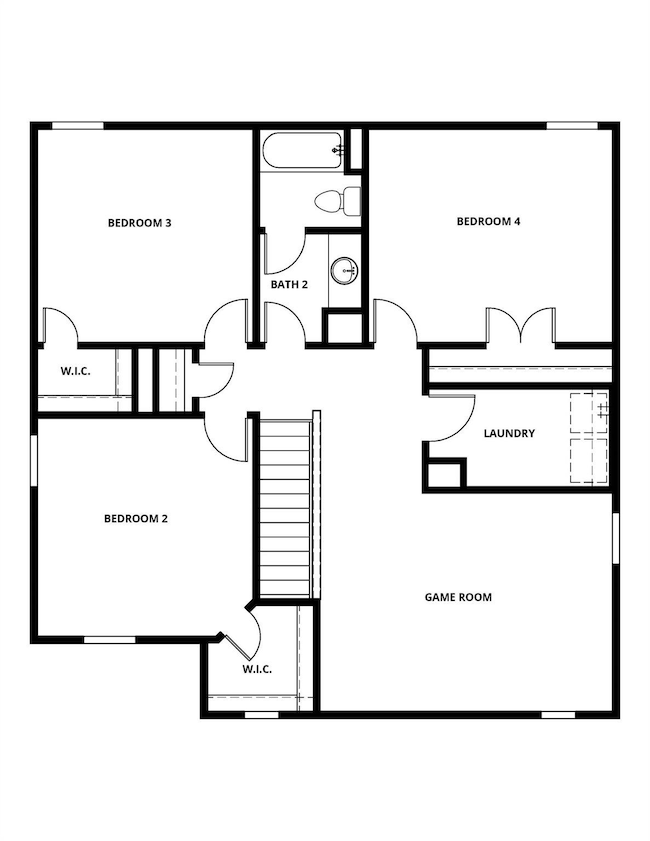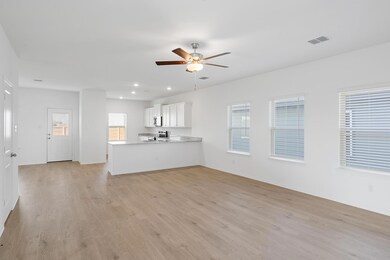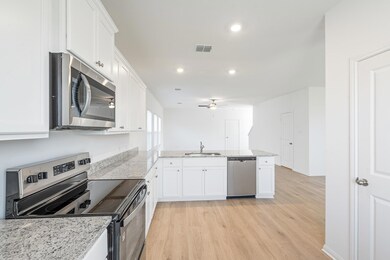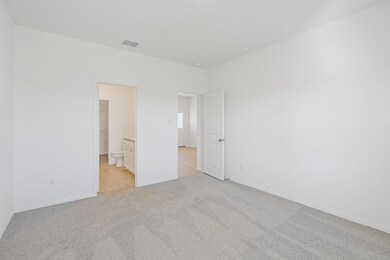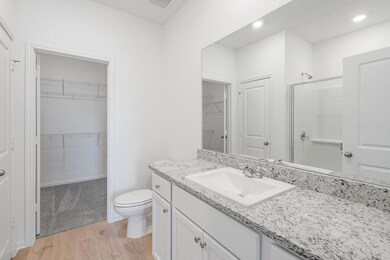132 Paria Ct Jarrell, TX 76537
Estimated payment $2,225/month
Highlights
- Open Floorplan
- Granite Countertops
- Covered Patio or Porch
- Main Floor Primary Bedroom
- Game Room
- Stainless Steel Appliances
About This Home
The four-bedroom Oak plan is the perfect place to call home. With four bedrooms and a spacious game room, there’s plenty of room for the whole family to enjoy. The kitchen is a highlight of the home with beautiful granite countertops, modern white cabinets and incredible counterspace. The spacious dining room is ideal for family meals and celebrations. The master retreat offers you the peace and relaxation you have been dreaming of. Enjoy a spacious walk-in closet and a private bath. A spacious gorgeous vanity with great countertop, linen closet and cabinet storage and a step-in shower are featured in the bathroom.
Listing Agent
LGI Homes Brokerage Phone: (281) 362-8998 License #0226524 Listed on: 11/18/2025
Home Details
Home Type
- Single Family
Year Built
- Built in 2025 | Under Construction
Lot Details
- 4,861 Sq Ft Lot
- Northwest Facing Home
- Landscaped
- Back Yard Fenced and Front Yard
HOA Fees
- $50 Monthly HOA Fees
Parking
- 2 Car Garage
- Garage Door Opener
- Driveway
Home Design
- Slab Foundation
- Blown-In Insulation
- Shingle Roof
- Fiberglass Roof
- Concrete Siding
- HardiePlank Type
- Radiant Barrier
Interior Spaces
- 2,242 Sq Ft Home
- 2-Story Property
- Open Floorplan
- Ceiling Fan
- Recessed Lighting
- Vinyl Clad Windows
- Blinds
- Family Room
- Game Room
- Attic or Crawl Hatchway Insulated
Kitchen
- Open to Family Room
- Breakfast Bar
- Free-Standing Electric Range
- Microwave
- Dishwasher
- Stainless Steel Appliances
- Granite Countertops
Flooring
- Carpet
- Vinyl
Bedrooms and Bathrooms
- 4 Bedrooms | 1 Primary Bedroom on Main
- Walk-In Closet
- Walk-in Shower
Laundry
- Laundry Room
- Washer and Electric Dryer Hookup
Home Security
- Smart Thermostat
- Carbon Monoxide Detectors
- Fire and Smoke Detector
Schools
- Double Creek Elementary School
- Jarrell Middle School
- Jarrell High School
Utilities
- Central Heating and Cooling System
- Electric Water Heater
- High Speed Internet
- Phone Available
Additional Features
- Energy-Efficient HVAC
- Covered Patio or Porch
Listing and Financial Details
- Assessor Parcel Number 111064010B0012
- Tax Block B
Community Details
Overview
- Association fees include common area maintenance
- Canyon Ranch Homeowners Association, Inc. Association
- Built by LGI Homes - Texas, LLC
- Canyon Ranch Subdivision
Amenities
- Community Mailbox
Recreation
- Community Playground
- Trails
Map
Home Values in the Area
Average Home Value in this Area
Property History
| Date | Event | Price | List to Sale | Price per Sq Ft |
|---|---|---|---|---|
| 11/18/2025 11/18/25 | Pending | -- | -- | -- |
| 11/18/2025 11/18/25 | For Sale | $346,900 | -- | $155 / Sq Ft |
Source: Unlock MLS (Austin Board of REALTORS®)
MLS Number: 5589083
- 128 Paria Ct
- 136 Paria Ct
- 120 Paria Ct
- 129 Paria Ct
- 133 Paria Ct
- 137 Paria Ct
- 125 Paria Ct
- 121 Paria Ct
- 112 Paria Ct
- 117 Paria Ct
- 108 Paria Ct
- 109 Paria Ct
- Stanford Plan at Canyon Ranch
- Oxford Plan at Canyon Ranch
- Princeton Plan at Canyon Ranch
- Fairview Plan at Canyon Ranch
- Kingsley Plan at Canyon Ranch
- 501 W Luna Blue Ln
- 505 W Luna Blue Ln
- 509 W Luna Blue Ln
