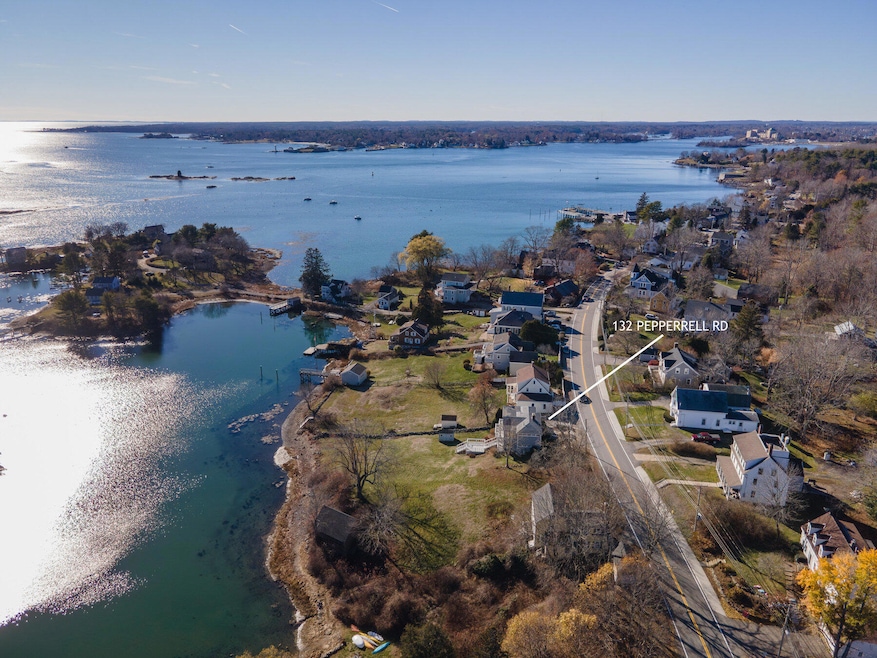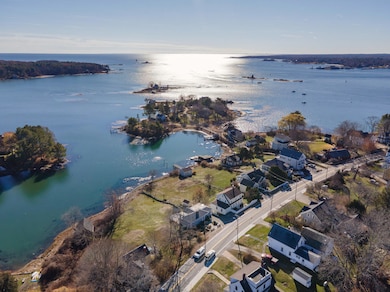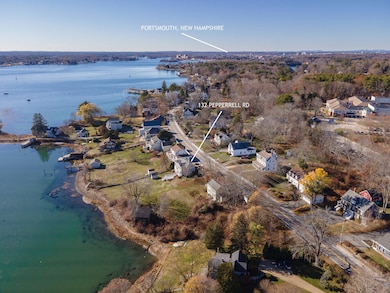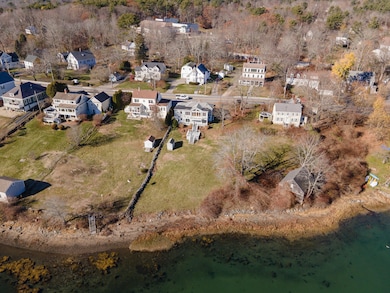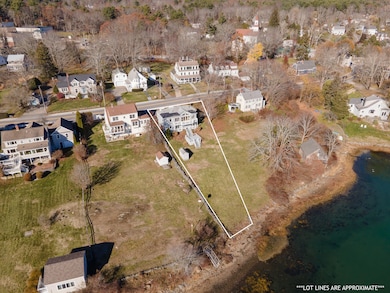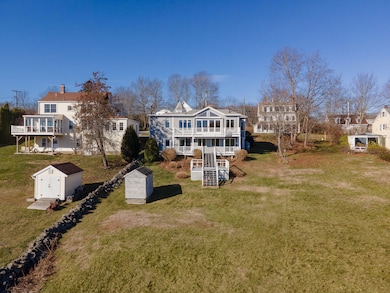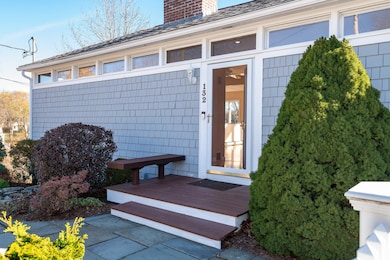132 Pepperrell Rd Kittery Point, ME 03905
Kittery Point NeighborhoodEstimated payment $8,854/month
Highlights
- 25 Feet of Waterfront
- Public Beach
- Contemporary Architecture
- Horace Mitchell Primary School Rated A-
- Deck
- Main Floor Bedroom
About This Home
Nestled on a picturesque 0.20-acre waterfront lot with sweeping views of Pepperrell Cove, this coastal retreat offers an unparalleled setting in one of Kittery Point's most coveted locations. Unassuming from the road yet breathtaking from the water side, the two-story home is perfectly positioned to capture the ever-changing beauty of the cove from every room. Inside, the main level features an open-concept kitchen, living, and dining area oriented toward the water. Hardwood floors, built-ins, and a gas fireplace create a warm and inviting atmosphere, while large glass sliders extend the living space outdoors on warm summer days. The lower level offers two bedrooms and two full baths, providing comfort and flexibility for year-round living or a dreamy seasonal getaway. Large windows overlook the sloping lawn and shoreline, and two outdoor decks create a seamless indoor and outdoor connection and an unforgettable setting for entertaining. Additional features include air conditioning, a single-car garage with direct entry, and a previously approved mooring with a pulley line that allows convenient boat access without the need for a dock. Whether you are looking for a move-in-ready coastal escape or envision updating the home into your own personalized waterfront haven, this rare offering presents an incredible opportunity on Pepperrell Cove, ideally located less than three miles from Kittery Foreside and under four miles from downtown Portsmouth, with the beaches of York and Ogunquit just a short drive away.
Listing Agent
Keller Williams Coastal and Lakes & Mountains Realty Listed on: 11/20/2025

Home Details
Home Type
- Single Family
Est. Annual Taxes
- $12,742
Year Built
- Built in 1948
Lot Details
- 8,712 Sq Ft Lot
- 25 Feet of Waterfront
- Public Beach
- Open Lot
- Lot Has A Rolling Slope
- Property is zoned R-KPV
Parking
- 1 Car Garage
- Off-Street Parking
Property Views
- Water
- Scenic Vista
Home Design
- Contemporary Architecture
- Block Foundation
- Slab Foundation
- Wood Frame Construction
- Shingle Roof
- Shingle Siding
Interior Spaces
- 1 Fireplace
Kitchen
- Gas Range
- Microwave
- Dishwasher
Flooring
- Carpet
- Tile
Bedrooms and Bathrooms
- 2 Bedrooms
- Main Floor Bedroom
Laundry
- Dryer
- Washer
Finished Basement
- Basement Fills Entire Space Under The House
- Interior Basement Entry
Utilities
- Cooling Available
- Heat Pump System
- Hot Water Heating System
- Private Sewer
Additional Features
- Deck
- Suburban Location
Community Details
- No Home Owners Association
Listing and Financial Details
- Tax Lot 28
- Assessor Parcel Number KITT-000027-000000-000028
Map
Home Values in the Area
Average Home Value in this Area
Tax History
| Year | Tax Paid | Tax Assessment Tax Assessment Total Assessment is a certain percentage of the fair market value that is determined by local assessors to be the total taxable value of land and additions on the property. | Land | Improvement |
|---|---|---|---|---|
| 2024 | $12,742 | $897,300 | $682,300 | $215,000 |
| 2023 | $12,212 | $897,300 | $682,300 | $215,000 |
| 2022 | $12,096 | $897,300 | $682,300 | $215,000 |
| 2021 | $11,665 | $897,300 | $682,300 | $215,000 |
| 2020 | $11,575 | $897,300 | $682,300 | $215,000 |
| 2019 | $9,648 | $554,500 | $395,600 | $158,900 |
| 2018 | $9,316 | $554,500 | $395,600 | $158,900 |
| 2017 | $3,484 | $554,500 | $395,600 | $158,900 |
| 2016 | $3,448 | $538,700 | $395,600 | $143,100 |
| 2015 | $8,441 | $538,700 | $395,600 | $143,100 |
| 2014 | $8,361 | $538,700 | $395,600 | $143,100 |
| 2013 | $8,199 | $538,700 | $395,600 | $143,100 |
Property History
| Date | Event | Price | List to Sale | Price per Sq Ft |
|---|---|---|---|---|
| 11/20/2025 11/20/25 | For Sale | $1,490,000 | -- | $862 / Sq Ft |
Purchase History
| Date | Type | Sale Price | Title Company |
|---|---|---|---|
| Warranty Deed | -- | -- |
Mortgage History
| Date | Status | Loan Amount | Loan Type |
|---|---|---|---|
| Previous Owner | $50,000 | Unknown |
Source: Maine Listings
MLS Number: 1643998
APN: KITT-000027-000000-000028
- 72 Pepperrell Rd
- 24 Seabreeze Ln
- 205 Whipple Rd
- 107 Brave Boat Harbor Rd
- 15 Atkinson St
- 42 Tilton Ave
- 12 Gillis Dr Unit 3
- 25 Bartlett Rd
- 18 Mainmast Cir
- 2 Wainwright Ave
- 17 Lavenger Ln
- 8 Spruce Point Rd
- 7 Washburn Farm Ln Unit 9
- 2 Washburn Farm Ln Unit 1
- 18 Washburn Farm Ln Unit 4
- 12 Washburn Farm Ln Unit 3
- 3 Izzy Ln
- 36 Traip Ave
- 163 Little Harbor Rd
- 10-12 Pine St
- 4 Stimson St
- 4 Island Ave Unit 4
- 72 Jefferson St
- 8 Chapel St
- 20 Chapel St Unit 6
- 26-3 Regency Cir
- 34 Mendum Ave
- 140 Penhallow St Unit 2A
- 42 Market St Unit 2
- 205 Market St Unit 5
- 205 Market St Unit 6
- 29-41 Congress St
- 151 High St Unit 3
- 115 Court St
- 33 Deer St Unit 514
- 7 Portwalk Place
- 41 Seacoast Terrace
- 204 Rockland St
- 238 Deer St Unit 307
- 51 Islington St Unit 405
