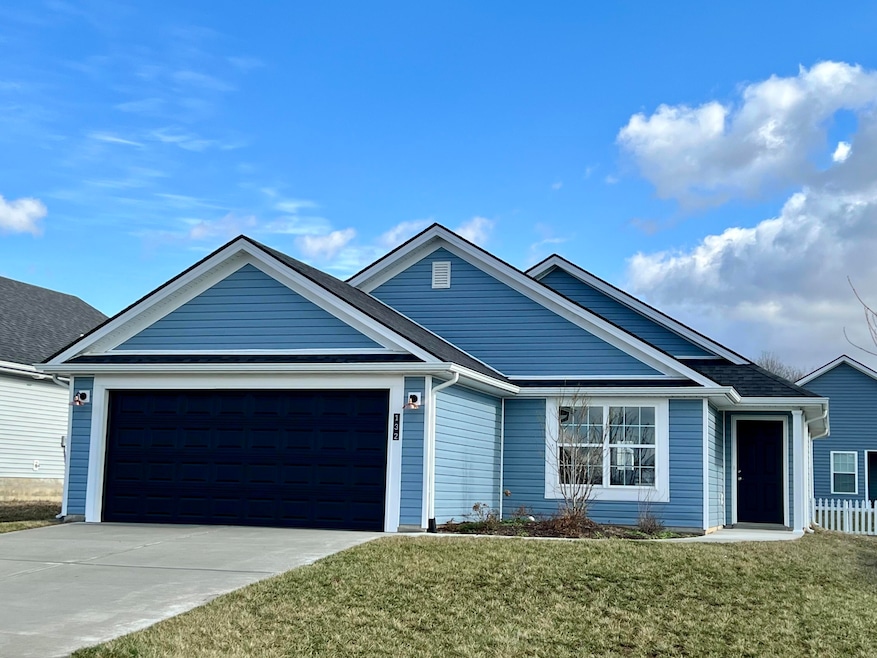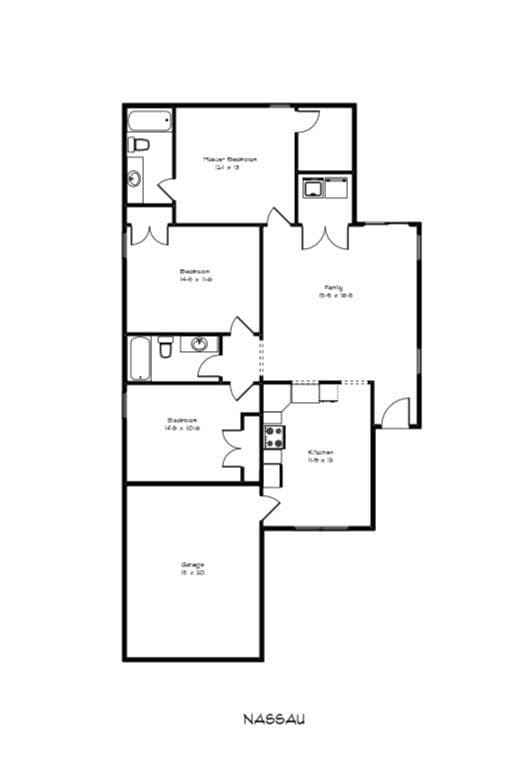PENDING
NEW CONSTRUCTION
$34K PRICE INCREASE
132 Perseverance Way Georgetown, KY 40324
Northeast Georgetown NeighborhoodEstimated payment $1,610/month
Total Views
6,210
3
Beds
2
Baths
1,235
Sq Ft
$214
Price per Sq Ft
Highlights
- New Construction
- Tennis Courts
- Eat-In Kitchen
- View of Trees or Woods
- 2 Car Attached Garage
- Cooling Available
About This Home
Home is complete and move in ready.
The Nassau plan is an appealing three bedroom, two bath, ranch style home with an eat in kitchen and covered rear patio. This home has a two car garage.
1/16/23 Pictures will be updated when weather permits.
Listing Agent
Alison Kawaja
Lifstyl Real Estate Listed on: 01/16/2023
Home Details
Home Type
- Single Family
Year Built
- Built in 2022 | New Construction
HOA Fees
- $25 Monthly HOA Fees
Parking
- 2 Car Attached Garage
- Garage Door Opener
Property Views
- Woods
- Neighborhood
Home Design
- Slab Foundation
- Dimensional Roof
- Shingle Roof
- Composition Roof
- Vinyl Siding
Interior Spaces
- 1,235 Sq Ft Home
- 1-Story Property
- Insulated Windows
- Window Screens
- Insulated Doors
- Family Room
- Attic Access Panel
- Laundry on main level
Kitchen
- Eat-In Kitchen
- Oven or Range
- Microwave
- Dishwasher
- Disposal
Flooring
- Carpet
- Vinyl
Bedrooms and Bathrooms
- 3 Bedrooms
- 2 Full Bathrooms
Schools
- Anne Mason Elementary School
- Royal Spring Middle School
- Scott Co High School
Utilities
- Cooling Available
- Heating System Uses Natural Gas
- Heat Pump System
- Underground Utilities
- Natural Gas Connected
- Electric Water Heater
Additional Features
- Patio
- 6,098 Sq Ft Lot
Listing and Financial Details
- Assessor Parcel Number 164-10-022.055
Community Details
Overview
- Association fees include insurance
- Built by MK Homes
- Woodland Park Subdivision
- Mandatory home owners association
- On-Site Maintenance
Recreation
- Tennis Courts
- Park
Map
Create a Home Valuation Report for This Property
The Home Valuation Report is an in-depth analysis detailing your home's value as well as a comparison with similar homes in the area
Home Values in the Area
Average Home Value in this Area
Tax History
| Year | Tax Paid | Tax Assessment Tax Assessment Total Assessment is a certain percentage of the fair market value that is determined by local assessors to be the total taxable value of land and additions on the property. | Land | Improvement |
|---|---|---|---|---|
| 2024 | $2,374 | $263,957 | $0 | $0 |
| 2023 | $2,156 | $237,800 | $42,000 | $195,800 |
| 2022 | $774 | $91,000 | $42,000 | $49,000 |
| 2021 | $80 | $8,500 | $8,500 | $0 |
Source: Public Records
Property History
| Date | Event | Price | List to Sale | Price per Sq Ft |
|---|---|---|---|---|
| 05/16/2023 05/16/23 | Pending | -- | -- | -- |
| 02/21/2023 02/21/23 | Price Changed | $263,957 | +1.5% | $214 / Sq Ft |
| 01/16/2023 01/16/23 | For Sale | $260,000 | 0.0% | $211 / Sq Ft |
| 09/07/2022 09/07/22 | Off Market | $260,000 | -- | -- |
| 04/30/2022 04/30/22 | Price Changed | $260,000 | +2.0% | $211 / Sq Ft |
| 04/28/2022 04/28/22 | Price Changed | $255,000 | +2.0% | $206 / Sq Ft |
| 04/27/2022 04/27/22 | Price Changed | $250,000 | +2.0% | $202 / Sq Ft |
| 04/09/2022 04/09/22 | For Sale | $245,000 | 0.0% | $198 / Sq Ft |
| 04/07/2022 04/07/22 | Off Market | $245,000 | -- | -- |
| 04/07/2021 04/07/21 | For Sale | $230,000 | -- | $186 / Sq Ft |
Source: ImagineMLS (Bluegrass REALTORS®)
Purchase History
| Date | Type | Sale Price | Title Company |
|---|---|---|---|
| Deed | $268,000 | -- |
Source: Public Records
Source: ImagineMLS (Bluegrass REALTORS®)
MLS Number: 20106259
APN: 164-10-022.055
Nearby Homes
- 118 Hidden Treasure Dr
- 114 Hidden Treasure Dr
- 112 Hidden Treasure Dr
- 106 White Owl Way
- 106 Hidden Treasure Dr
- 107 Rockbridge Ct
- 100 Woods Point Cir
- 106 Rockbridge Ct
- 110 Woods Point Cir
- 102 Creekstone Ct
- 162 Village Park Dr
- 163 Village Park Dr
- 127 Charleston Cir
- 123 Charleston Cir
- 121 Charleston Cir
- 26 Waterson Park Dr
- 120 Falls Creek Dr
- 118 Falls Creek Dr
- 116 Falls Creek Dr
- 123 Pinehurst Dr

