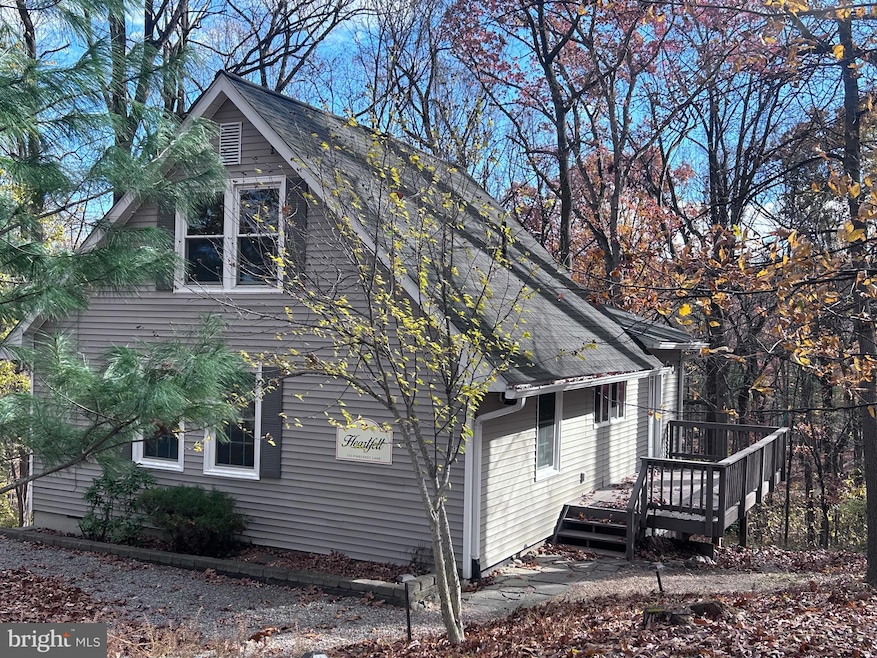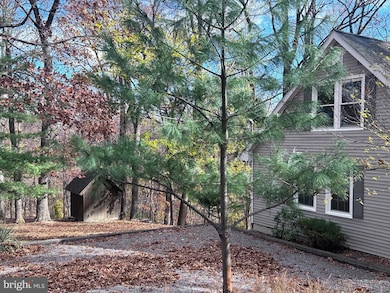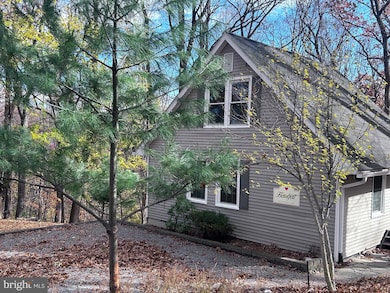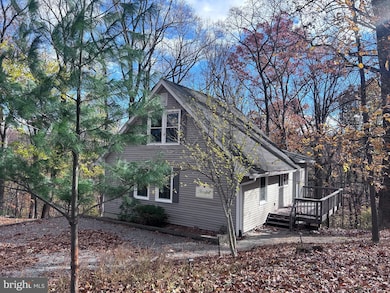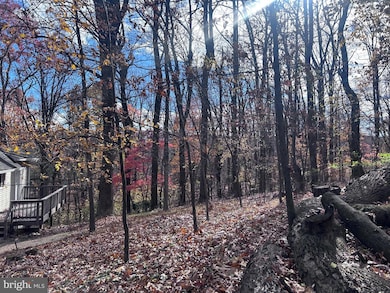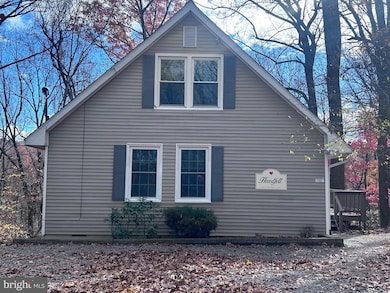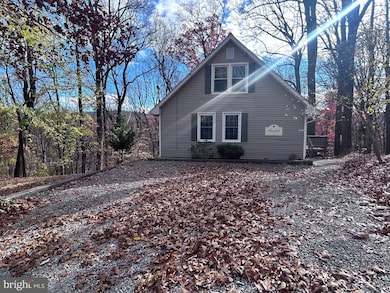132 Pinecrest Ln Bluemont, VA 20135
Highlights
- Scenic Views
- Deck
- Contemporary Architecture
- Open Floorplan
- Wood Burning Stove
- Mountainous Lot
About This Home
This home is a treasure in the woods. From the back and front windows you will have vistas aof the valley below and the mountains behind you. This lovely 3 bedroom 2 bath home is a rare opportunity for a well qualified tenants looking for a home to love and to take good care of. There is a large side deck and a rear deck that overlook the woods and the mountains. You will enjoy relaxing there in complete privacy with your family and friends. This open and rustic home is immaculate and has wonderful architectural twists. You will enter the home into a large greatroom. The kitchen has lots of bright white cabinets with butcher block tops. The appliances are stainless and from the kitchen you have a rustic wood floor to ceiling open to the lower level bookshelf and rustic beam from floor to ceiling. There are sliders to the deck and a glass fronted cozy woodstove for those chily winter days. Down the hallway we have 2 nice sized bedrooms, a full laundry room and a lovely bathroom with cermic tiled floor and tiled tub surround. The upstairs has the primqary bedroom with those charming cape cod eaves and there are gleaming hardwood floors. There is a very large walk-in closet and spacious full bath with built-in shelving. Come on down to the walk out lower level to a spacious family room that could also be shared as an office for work at home folks. There are two mosttly finished additional rooms that can be used for storage or many other pursuits. All in all, this is a rare opportunity to have the priviledge of being the tenant to move into this lovely home. Ready for immediate occupancy. Click on The Rent Spree Link to apply.
Listing Agent
(540) 303-3100 lisetteturnerrealtor@gmail.com Century 21 Redwood Realty Listed on: 11/17/2025

Home Details
Home Type
- Single Family
Year Built
- Built in 1968
Lot Details
- 0.29 Acre Lot
- Mountainous Lot
- Wooded Lot
- Property is in very good condition
- Property is zoned RR
Property Views
- Scenic Vista
- Woods
- Mountain
- Valley
Home Design
- Contemporary Architecture
- Wood Walls
- Shingle Roof
- Asphalt Roof
- Vinyl Siding
- Concrete Perimeter Foundation
Interior Spaces
- Property has 3 Levels
- Open Floorplan
- Ceiling Fan
- Recessed Lighting
- Wood Burning Stove
- Double Pane Windows
- Family Room
- Combination Dining and Living Room
Kitchen
- Electric Oven or Range
- Microwave
- Dishwasher
- Disposal
Flooring
- Engineered Wood
- Carpet
- Ceramic Tile
Bedrooms and Bathrooms
- Walk-In Closet
Laundry
- Laundry Room
- Laundry on main level
- Electric Dryer
- Washer
Basement
- Walk-Out Basement
- Connecting Stairway
- Exterior Basement Entry
Parking
- 4 Parking Spaces
- 4 Driveway Spaces
- Gravel Driveway
Outdoor Features
- Deck
- Shed
- Outbuilding
Schools
- D G Cooley Elementary School
- Johnson-Williams Middle School
- Clarke County High School
Utilities
- Forced Air Heating and Cooling System
- Heat Pump System
- Back Up Electric Heat Pump System
- Vented Exhaust Fan
- Well
- Electric Water Heater
- Septic Less Than The Number Of Bedrooms
Listing and Financial Details
- Residential Lease
- Security Deposit $2,200
- Tenant pays for all utilities
- No Smoking Allowed
- 12-Month Min and 24-Month Max Lease Term
- Available 11/17/25
- Assessor Parcel Number 17A1-3--41
Community Details
Overview
- No Home Owners Association
- Shenandoah Retreat Subdivision
Pet Policy
- Pets allowed on a case-by-case basis
- Pet Deposit $300
Map
Source: Bright MLS
MLS Number: VACL2006218
- 0 Timber Ln
- 17A1-5-15 Timber Ln
- 246 Laurel Ln
- 0 Laurel Ln Unit VACL2003392
- 0 Parker Ln
- 598 Timber Ln
- 0 Honeysuckle Ln Unit VACL2003904
- 622 Timber Ln
- 0 Beechwood Ln Unit VACL2003394
- 303 Alder Ln
- 420 White Oak Ln
- Lot 24 Maple Ln
- 558 Hemlock Ln
- Lot 6 Hackberry Ln
- 440 Redbud Ln
- 33563 Snickersville Turnpike
- 18344 Railroad St
- 17180 Sumney
- 32651 Mount Weather Rd
- 18291 Calumet Ln
- 440 Redbud Ln
- 988 Chilly Hollow Rd
- 562 Smithfield Ln
- 67 Willow Lake Ln
- 113 E Main St Unit 4
- 12 W Loudoun St Unit A
- 6 W Loudoun St
- 19 N Bridge St Unit STUDIO
- 19 N Bridge St Unit 201
- 205 Moore Dr
- 210 Cameron St
- 219 Josephine St
- 2459 Frogtown Rd
- 207 Walnut St
- 430 Mosby Blvd
- 221 S 32nd St
- 401 Yorkshire Ridge Ct
- 341 S 26th St Unit B
- 341 S 26th St Unit A
- 300 W K St
