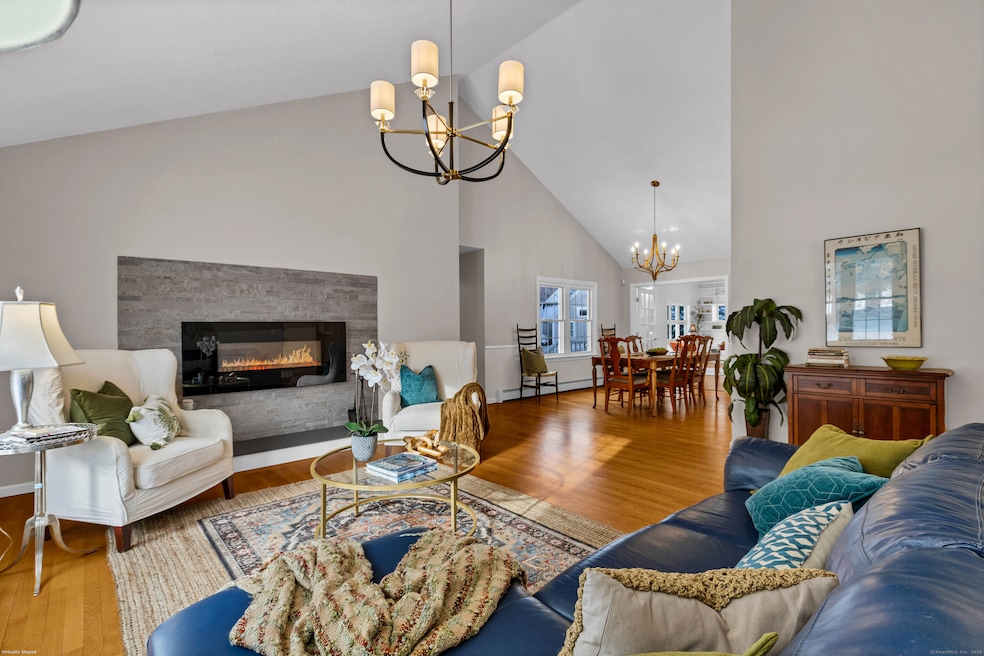
132 Primrose Ln Unit 132 Windsor, CT 06095
West Windsor NeighborhoodHighlights
- In Ground Pool
- Open Floorplan
- Ranch Style House
- Oliver Ellsworth School Rated A
- Clubhouse
- 1 Fireplace
About This Home
As of February 2025Rare Opportunity: Free-Standing Ranch in Desirable Walden Woods! With its vaulted ceilings, open floor plan, and attached two-car garage, this home features both style and convenience. The spacious primary suite has a walk-in closet with custom built-ins and a stunning en-suite bath, complete with a luxurious soaking tub and a multi-jet shower. The family room boasts vaulted ceilings, gleaming hardwood floors, an elegant chandelier, and an electric fireplace, creating a warm and inviting space. Lovely dining area is the perfect size to host family and friends. For work or relaxation, the office/den includes built-in bookshelves and a cozy gas fireplace. The eat-in kitchen is a chef's dream, offering beautifully crafted cabinetry, granite countertops, and a charming dining nook.The finished lower level provides an abundance of extra space, including a recreation room, a full bath, and a comfortable guest area. This home is wired for a generator and comes equipped with gas heat and central air for year-round comfort. Walden Woods is a vibrant Planned Unit Development (PUD) community featuring an in-ground pool, tennis/pickleball courts, a clubhouse, and a community garden. Don't miss this rare opportunity to enjoy the lifestyle you've been dreaming of!
Last Agent to Sell the Property
CR Premier Properties License #RES.0807181 Listed on: 01/22/2025
Home Details
Home Type
- Single Family
Est. Annual Taxes
- $8,910
Year Built
- Built in 1993
Lot Details
- Level Lot
- Sprinkler System
HOA Fees
- $336 Monthly HOA Fees
Home Design
- Ranch Style House
- Concrete Foundation
- Frame Construction
- Asphalt Shingled Roof
- Vinyl Siding
- Radon Mitigation System
Interior Spaces
- Open Floorplan
- Ceiling Fan
- 1 Fireplace
Kitchen
- Built-In Oven
- Gas Range
- Range Hood
- Microwave
- Dishwasher
- Disposal
Bedrooms and Bathrooms
- 2 Bedrooms
- 3 Full Bathrooms
Laundry
- Laundry in Mud Room
- Laundry on main level
- Dryer
- Washer
Finished Basement
- Basement Fills Entire Space Under The House
- Interior Basement Entry
Parking
- 2 Car Garage
- Automatic Garage Door Opener
- Private Driveway
Outdoor Features
- In Ground Pool
- Patio
- Porch
Location
- Property is near shops
Schools
- Windsor High School
Utilities
- Central Air
- Hot Water Heating System
- Heating System Uses Natural Gas
- Hot Water Circulator
- Cable TV Available
Listing and Financial Details
- Exclusions: bathroom mirrors on main level
- Assessor Parcel Number 771660
Community Details
Overview
- Association fees include grounds maintenance, snow removal, property management, pool service
- Property managed by Elite Property Management
Amenities
- Community Garden
- Clubhouse
Recreation
- Tennis Courts
- Community Pool
Similar Homes in Windsor, CT
Home Values in the Area
Average Home Value in this Area
Property History
| Date | Event | Price | Change | Sq Ft Price |
|---|---|---|---|---|
| 02/20/2025 02/20/25 | Sold | $470,000 | +6.8% | $169 / Sq Ft |
| 01/27/2025 01/27/25 | Pending | -- | -- | -- |
| 01/22/2025 01/22/25 | For Sale | $439,900 | +17.3% | $158 / Sq Ft |
| 07/02/2022 07/02/22 | Sold | $375,000 | +15.4% | $135 / Sq Ft |
| 06/05/2022 06/05/22 | Pending | -- | -- | -- |
| 06/01/2022 06/01/22 | For Sale | $325,000 | -- | $117 / Sq Ft |
Tax History Compared to Growth
Agents Affiliated with this Home
-

Seller's Agent in 2025
Lynn Toper
CR Premier Properties
(860) 560-6775
3 in this area
52 Total Sales
-

Buyer's Agent in 2025
Sharon Rispoli
Berkshire Hathaway Home Services
(860) 205-9316
129 in this area
314 Total Sales
-

Seller's Agent in 2022
Pamela Spica
Coldwell Banker Realty
(860) 558-8834
4 in this area
101 Total Sales
Map
Source: SmartMLS
MLS Number: 24067423
- 145 Morning Glory Ct
- 1 Rhodora Terrace
- 14 Last Leaf Cir Unit 14
- 26 Lochview Dr
- 2 Marble Faun Ln
- 6 Haskins Rd Unit 6
- 3 Huntington Way
- 464 Prospect Hill Rd
- 308 Prospect Hill Rd
- 84 Mary Catherine Cir
- 21 Derek Ln
- 81 Harvest Ln
- 15 Fox Meadow Ln
- 18 Marshall Phelps Rd
- 8 Juniper Rd
- 30 Holly Cir
- 650 Pigeon Hill Rd
- 9 River Bend Ln
- 72 Tunxis St
- 1333 Blue Hills Ave
