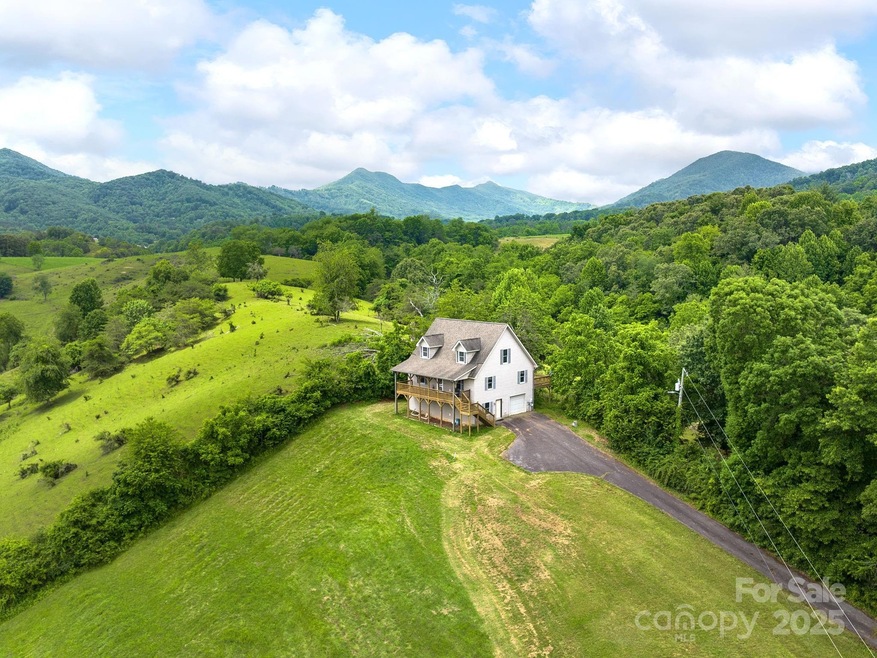
132 Rabbit Ham Rd Leicester, NC 28748
Estimated payment $3,708/month
Highlights
- Water Views
- Deck
- Workshop
- Open Floorplan
- Private Lot
- Covered Patio or Porch
About This Home
Don’t miss this rare opportunity to own a custom farmhouse on 8+ acres, with 2 creeks, a pond, and absolutely stunning pastoral & mountain views! Located only 10 minutes to Asheville, this farm retreat has only had one owner & has been lovingly maintained as a family vacation home. Inside the 3 bed & 3 bath house, you’ll appreciate the open layout, fireplace, wood windows, & great views throughout. The lower level offers a convenient ground level entry, one-car garage, laundry room, full bathroom, and flex space—ideal for storage, hobbies, or projects. Step outside onto the covered front porch with your favorite beverage and take in the breathtaking scenery...Truly a step back in time. Enjoy fishing in the pond, splashing in the creeks, or watching the wildlife. With open use zoning, you can bring your animals, create a homestead, build another house, or do as you please. The lower section of property is in a flood zone and had no issues with hurricane Helene. Book your showing today!
Listing Agent
Paddle Real Estate Brokerage Phone: 828-777-5020 License #332961 Listed on: 06/21/2025

Home Details
Home Type
- Single Family
Est. Annual Taxes
- $1,994
Year Built
- Built in 2001
Lot Details
- Private Lot
- Level Lot
- Cleared Lot
- Property is zoned Open Use
Parking
- 1 Car Attached Garage
- Basement Garage
- Driveway
- 4 Open Parking Spaces
Property Views
- Water
- Mountain
Home Design
- Vinyl Siding
Interior Spaces
- 1.5-Story Property
- Open Floorplan
- Central Vacuum
- Propane Fireplace
- Living Room with Fireplace
- Tile Flooring
- Home Security System
Kitchen
- Breakfast Bar
- Electric Oven
- Electric Range
- Microwave
- Dishwasher
Bedrooms and Bathrooms
- 3 Full Bathrooms
Laundry
- Laundry Room
- Dryer
- Washer
Basement
- Walk-Out Basement
- Walk-Up Access
- Interior and Exterior Basement Entry
- Workshop
- Stubbed For A Bathroom
- Basement Storage
Outdoor Features
- Access to stream, creek or river
- Deck
- Covered Patio or Porch
Schools
- Clyde A Erwin Middle School
- Clyde A Erwin High School
Farming
- Pasture
Utilities
- Central Air
- Heat Pump System
- Propane
- Electric Water Heater
- Septic Tank
Listing and Financial Details
- Assessor Parcel Number 879076648900000
Map
Home Values in the Area
Average Home Value in this Area
Tax History
| Year | Tax Paid | Tax Assessment Tax Assessment Total Assessment is a certain percentage of the fair market value that is determined by local assessors to be the total taxable value of land and additions on the property. | Land | Improvement |
|---|---|---|---|---|
| 2024 | $1,994 | $303,100 | $108,200 | $194,900 |
| 2023 | $1,994 | $281,900 | $108,200 | $173,700 |
| 2022 | $1,771 | $281,900 | $0 | $0 |
| 2021 | $1,771 | $281,900 | $0 | $0 |
| 2020 | $1,578 | $235,800 | $0 | $0 |
| 2019 | $1,578 | $235,800 | $0 | $0 |
| 2018 | $1,578 | $235,800 | $0 | $0 |
| 2017 | $1,601 | $232,600 | $0 | $0 |
| 2016 | $1,731 | $232,600 | $0 | $0 |
| 2015 | $1,731 | $232,600 | $0 | $0 |
| 2014 | $1,661 | $232,600 | $0 | $0 |
Property History
| Date | Event | Price | Change | Sq Ft Price |
|---|---|---|---|---|
| 07/25/2025 07/25/25 | Price Changed | $650,000 | -3.7% | $261 / Sq Ft |
| 06/21/2025 06/21/25 | For Sale | $675,000 | -- | $271 / Sq Ft |
Purchase History
| Date | Type | Sale Price | Title Company |
|---|---|---|---|
| Interfamily Deed Transfer | -- | None Available | |
| Warranty Deed | $85,000 | -- |
Mortgage History
| Date | Status | Loan Amount | Loan Type |
|---|---|---|---|
| Closed | $182,171 | Unknown |
Similar Homes in the area
Source: Canopy MLS (Canopy Realtor® Association)
MLS Number: 4270318
APN: 8790-76-6489-00000
- 16 Pearl Mountain Ridge
- 129 Oak Trails Pass
- 99999 Oak Trails Pass
- 128 Oak Trails Pass
- 529 Old Newfound Rd
- 99999 Green Valley Rd
- 9 Oak Mountain Dr
- 308 Browntown Rd
- 256 Goughes Branch Rd
- 111 Oak Mountain Dr
- 83 Overlook Dr
- 185 Blossom Ridge
- 99999 Gouges Branch Rd
- 21 & 24 Betty Dr
- 45 Dreambird Dr
- 19 New Liberty Rd
- 35 Dreambird Dr
- 50 Rose Creek Rd
- 70 Rose Creek Rd
- 8 Southern Way Ln Unit 17
- 40 Serenity Ln Unit 40 Serenity Ln, Leicester NC 28748
- 1355 Bear Creek Rd
- 11 Asheville Springs Cir
- 41 Little Forest Dr Unit ID1264829P
- 100 Village Creek Dr
- 78 Terrace Unit ID1265154P
- 10 High Meadows Dr Unit ID1236830P
- 120 Chamberlain Dr
- 150 Oak Hill Rd
- 12 Hehil Dr
- 41 Beri Dr Unit 41 Beri Drive
- 332 Blossom Bend Ln
- 185 Reflection Pointe Cir
- 228 Cherrywood Way
- 223 Cherrywood Way
- 99 Ascension Dr
- 3 Whisperwood Way
- 247 Cherrywood Way
- 2 Evelake Dr
- 49 Evergreen Ave Unit B






