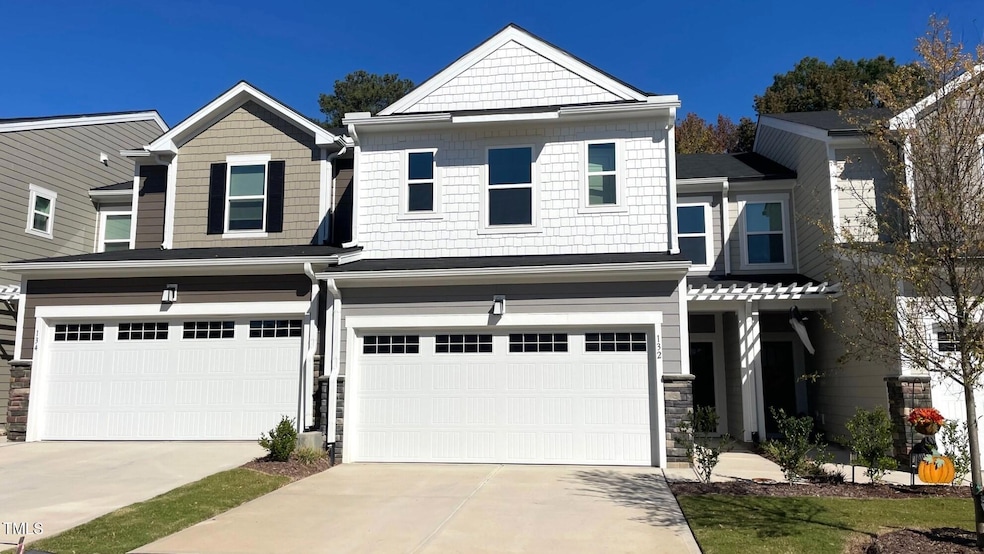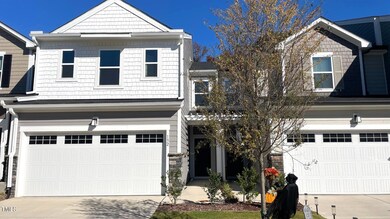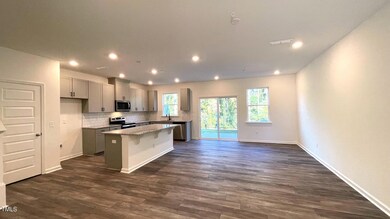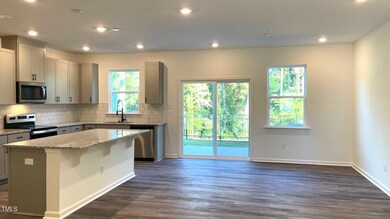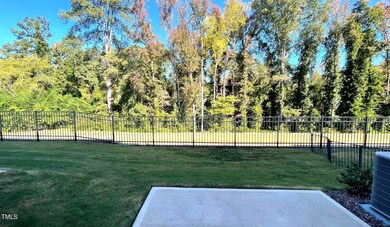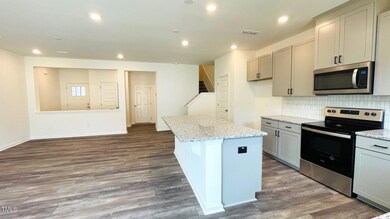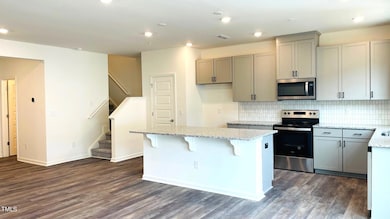
132 Rialto St Chapel Hill, NC 27516
Highlights
- ENERGY STAR Certified Homes
- Contemporary Architecture
- Stainless Steel Appliances
- Seawell Elementary School Rated A+
- Great Room
- 2 Car Attached Garage
About This Home
As of March 2025Perfect Chapel Hill location for the students or family. This two-story townhome with 2 car garage design delivers modern comfort and flow. The first-floor great room, dining room and an impressive kitchen with a beautiful kitchen island are arranged in a convenient, open-concept layout to promote seamless transitions between spaces. Perfect for entertaining! Kitchen provides plenty of room to show off your cooking skills. Outside awaits a spacious patio -just right for those get-togethers during evenings! Head upstairs where you'll find the generous primary suite featuring walk-in closet and relaxing bathroom; two more bedrooms are also located on this floor, not forgetting laundry too! House has fire sprinklers on both floors. Home is Energy Star certified offering amazing features such as Ecobee thermostats, Energy Star appliances, No sign due to subdivision restriction.
Townhouse Details
Home Type
- Townhome
Est. Annual Taxes
- $3,000
Year Built
- Built in 2024
Lot Details
- 2,178 Sq Ft Lot
- Two or More Common Walls
- Landscaped with Trees
- Back and Front Yard
HOA Fees
- $205 Monthly HOA Fees
Parking
- 2 Car Attached Garage
- Front Facing Garage
- Private Driveway
- 2 Open Parking Spaces
Home Design
- Contemporary Architecture
- Slab Foundation
- Foam Insulation
- Architectural Shingle Roof
- Radiant Barrier
Interior Spaces
- 1,731 Sq Ft Home
- 2-Story Property
- Double Pane Windows
- Great Room
- Dining Room
Kitchen
- Electric Range
- Stainless Steel Appliances
- Kitchen Island
Flooring
- Carpet
- Luxury Vinyl Tile
Bedrooms and Bathrooms
- 3 Bedrooms
- Walk-In Closet
- Walk-in Shower
Laundry
- Laundry Room
- Laundry on upper level
Attic
- Pull Down Stairs to Attic
- Attic or Crawl Hatchway Insulated
Home Security
Eco-Friendly Details
- Energy-Efficient HVAC
- Energy-Efficient Insulation
- ENERGY STAR Certified Homes
- Energy-Efficient Thermostat
Schools
- Seawell Elementary School
- Smith Middle School
- Chapel Hill High School
Utilities
- Ducts Professionally Air-Sealed
- Central Air
- Heat Pump System
- Electric Water Heater
- Cable TV Available
Additional Features
- Smart Technology
- Patio
Listing and Financial Details
- Assessor Parcel Number 43
Community Details
Overview
- Association fees include ground maintenance
- Bridgepoint HOA, Phone Number (904) 461-5556
- Bridgepoint Subdivision
- Maintained Community
- Community Parking
Security
- Resident Manager or Management On Site
- Fire and Smoke Detector
- Fire Sprinkler System
Ownership History
Purchase Details
Home Financials for this Owner
Home Financials are based on the most recent Mortgage that was taken out on this home.Purchase Details
Home Financials for this Owner
Home Financials are based on the most recent Mortgage that was taken out on this home.Similar Homes in Chapel Hill, NC
Home Values in the Area
Average Home Value in this Area
Purchase History
| Date | Type | Sale Price | Title Company |
|---|---|---|---|
| Warranty Deed | $519,000 | None Listed On Document | |
| Warranty Deed | $519,000 | None Listed On Document | |
| Special Warranty Deed | $504,000 | None Listed On Document |
Mortgage History
| Date | Status | Loan Amount | Loan Type |
|---|---|---|---|
| Open | $389,250 | New Conventional | |
| Closed | $389,250 | New Conventional |
Property History
| Date | Event | Price | Change | Sq Ft Price |
|---|---|---|---|---|
| 03/05/2025 03/05/25 | Sold | $519,000 | -0.2% | $300 / Sq Ft |
| 01/31/2025 01/31/25 | Pending | -- | -- | -- |
| 01/02/2025 01/02/25 | Price Changed | $520,000 | +1.0% | $300 / Sq Ft |
| 12/04/2024 12/04/24 | Price Changed | $515,000 | -2.8% | $298 / Sq Ft |
| 11/09/2024 11/09/24 | Price Changed | $529,999 | -2.8% | $306 / Sq Ft |
| 10/19/2024 10/19/24 | For Sale | $545,000 | +8.2% | $315 / Sq Ft |
| 04/03/2024 04/03/24 | Sold | $503,868 | 0.0% | $291 / Sq Ft |
| 12/16/2023 12/16/23 | Off Market | $503,868 | -- | -- |
| 09/28/2023 09/28/23 | Pending | -- | -- | -- |
| 09/09/2023 09/09/23 | Price Changed | $503,868 | +0.6% | $291 / Sq Ft |
| 09/08/2023 09/08/23 | For Sale | $500,868 | -- | $289 / Sq Ft |
Tax History Compared to Growth
Tax History
| Year | Tax Paid | Tax Assessment Tax Assessment Total Assessment is a certain percentage of the fair market value that is determined by local assessors to be the total taxable value of land and additions on the property. | Land | Improvement |
|---|---|---|---|---|
| 2024 | $3,000 | $181,500 | $80,000 | $101,500 |
| 2023 | $3,000 | $80,000 | $80,000 | $0 |
Agents Affiliated with this Home
-
Eva Kolev

Seller's Agent in 2025
Eva Kolev
Fathom Realty NC
(919) 412-8326
31 Total Sales
-
Jen Winkler

Buyer's Agent in 2025
Jen Winkler
Keller Williams Realty United
(919) 593-3662
151 Total Sales
-
Calvin Ramsey

Seller's Agent in 2024
Calvin Ramsey
Ramsey Realtors Team Inc
(919) 573-4550
517 Total Sales
-
Christy Beacham
C
Buyer's Agent in 2024
Christy Beacham
Berkshire Hathaway HomeService
(919) 417-8896
1 Total Sale
Map
Source: Doorify MLS
MLS Number: 10059208
APN: 9870915733
- 128 Rialto St
- 113 Sydney Harbor St
- Plan 1913 Modeled at Bridgepoint
- Plan 1731 Modeled at Bridgepoint
- Plan 1566 Modeled at Bridgepoint
- 103 Golden Gate Ln
- 105 Golden Gate Ln
- 128 Pinnacle Dr
- Onslow Plan at Summit At Homestead
- Astor Plan at Summit At Homestead
- Ellis Plan at Summit At Homestead
- Felix Plan at Summit At Homestead
- Mitchell Plan at Summit At Homestead
- 125 Greenway Landing
- 212 Oak Summit Place
- 129 Pinnacle Dr
- 218 Oak Summit Place
- 126 Pinnacle Dr
- 143 Pinnacle Dr
- 115 Gamey Dr
