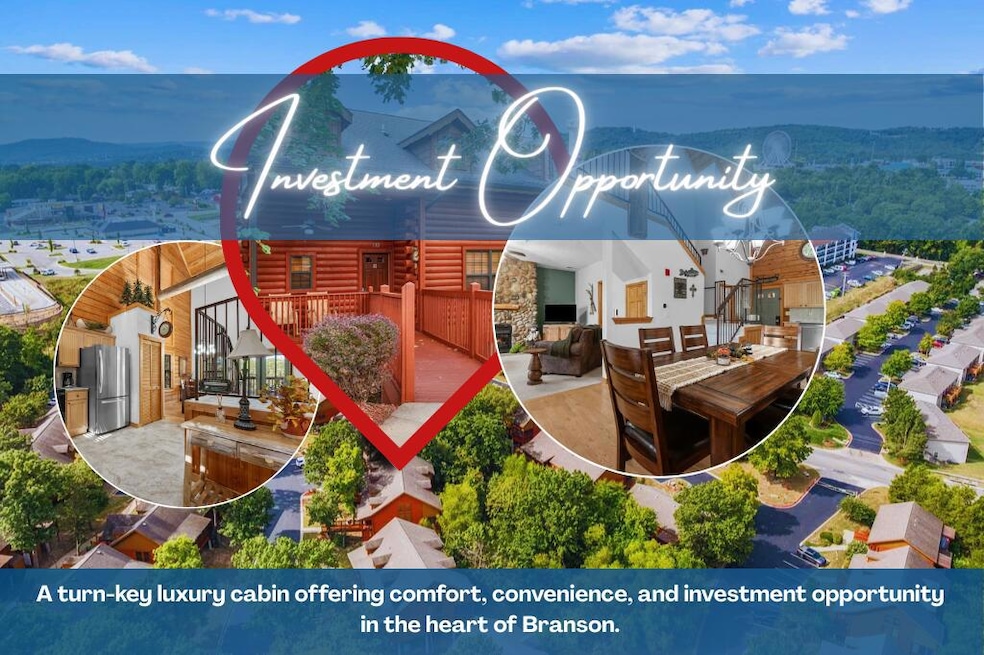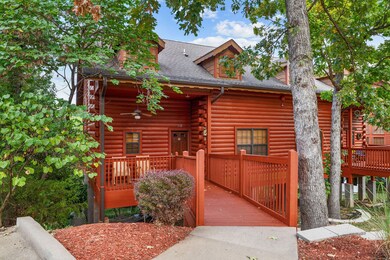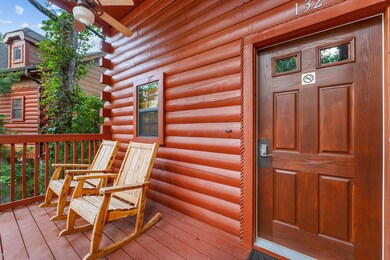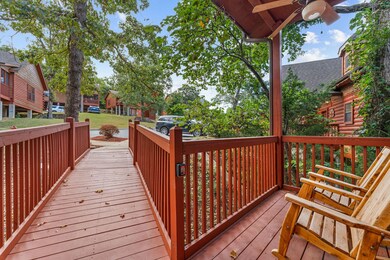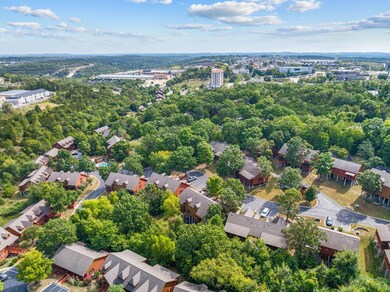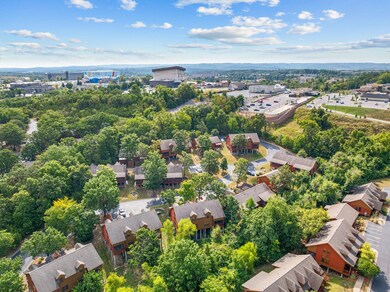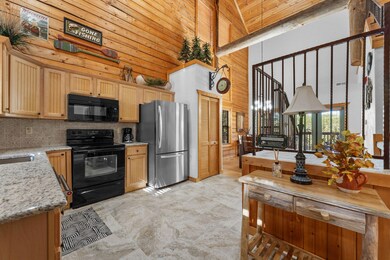132 Rock Candy Ln Unit 1 Branson, MO 65616
White River NeighborhoodEstimated payment $2,121/month
Highlights
- In Ground Pool
- Creek or Stream View
- Main Floor Primary Bedroom
- Cedar Ridge Elementary School Rated A-
- Wood Flooring
- Hydromassage or Jetted Bathtub
About This Home
Your second home eagerly awaits your arrival!
FULLY UPDATED, TURN-KEY LUXURY CABIN CONDO in the HEART of BRANSON!
Welcome to your dream getaway — a gorgeously renovated 2-bedroom cabin condo located in The Cabins at Grand Mountain, Branson's most sought-after location! Tucked away in a peaceful wooded setting yet just steps from the famous Hwy 76 Entertainment District and Tanger Outlet Mall, this is the perfect blend of secluded charm and unbeatable convenience.
Step inside to discover a space that has been completely transformed with high-end finishes and top-tier upgrades. The chef's kitchen is a showstopper with new granite countertops, Italian tile backsplash & flooring, and premium appliances including a KitchenAid dishwasher and LG refrigerator. Every detail has been thoughtfully curated — from the new Berber carpet, Sherwin-Williams ''Alabaster White'' paint, and updated fixtures, to fully refreshed bathrooms featuring Kohler and elegant modern cabinetry.
Cozy up next to the stone fireplace, enjoy your morning coffee on the screened-in deck, or control your comfort with the new HVAC system & Ecobee WiFi thermostat — every inch of this cabin screams comfort and quality.
Perfect as a personal retreat or income-producing nightly rental, this turn-key property is located in a prime year-round destination and shines even brighter during the holidays.
** Act fast — luxury cabins like this in Branson don't stay on the market long!
Property Details
Home Type
- Condominium
Est. Annual Taxes
- $1,601
Year Built
- Built in 2006
HOA Fees
- $363 Monthly HOA Fees
Parking
- Parking Available
Home Design
- Cabin
Interior Spaces
- 1,353 Sq Ft Home
- 2-Story Property
- High Ceiling
- Ceiling Fan
- Propane Fireplace
- Blinds
- Living Room with Fireplace
- Screened Porch
- Creek or Stream Views
Kitchen
- Stove
- Microwave
- Dishwasher
- Granite Countertops
- Disposal
Flooring
- Wood
- Carpet
- Tile
Bedrooms and Bathrooms
- 2 Bedrooms
- Primary Bedroom on Main
- 2 Full Bathrooms
- Hydromassage or Jetted Bathtub
- Walk-in Shower
Laundry
- Dryer
- Washer
Home Security
Accessible Home Design
- Accessible Approach with Ramp
Outdoor Features
- In Ground Pool
- Screened Patio
- Rain Gutters
Schools
- Branson Buchanan Elementary School
- Branson High School
Utilities
- Central Heating and Cooling System
- Heating System Uses Propane
- Electric Water Heater
- Community Sewer or Septic
- High Speed Internet
- Internet Available
- Cable TV Available
Listing and Financial Details
- Assessor Parcel Number 18-1.0-01-002-002-006.097
Community Details
Overview
- Association fees include building insurance, building maintenance, lawn, sewer, snow removal, swimming pool, trash service
- Association Phone (417) 230-4656
- The Cabins At Grand Mountain Subdivision
Recreation
- Community Pool
- Snow Removal
Security
- Carbon Monoxide Detectors
- Fire Sprinkler System
Map
Home Values in the Area
Average Home Value in this Area
Tax History
| Year | Tax Paid | Tax Assessment Tax Assessment Total Assessment is a certain percentage of the fair market value that is determined by local assessors to be the total taxable value of land and additions on the property. | Land | Improvement |
|---|---|---|---|---|
| 2025 | $1,601 | $27,870 | -- | -- |
| 2023 | $1,601 | $50,430 | $0 | $0 |
| 2022 | $1,842 | $35,063 | $0 | $0 |
| 2021 | $1,830 | $50,430 | $0 | $0 |
| 2019 | $1,851 | $33,950 | $0 | $0 |
| 2018 | $1,808 | $33,180 | $0 | $0 |
| 2017 | $1,809 | $33,490 | $0 | $0 |
| 2016 | $1,936 | $35,810 | $0 | $0 |
| 2015 | $1,918 | $35,810 | $0 | $0 |
| 2014 | $1,464 | $28,750 | $0 | $0 |
Property History
| Date | Event | Price | List to Sale | Price per Sq Ft |
|---|---|---|---|---|
| 09/11/2025 09/11/25 | For Sale | $309,000 | -- | $228 / Sq Ft |
Purchase History
| Date | Type | Sale Price | Title Company |
|---|---|---|---|
| Warranty Deed | -- | None Listed On Document |
Source: Southern Missouri Regional MLS
MLS Number: 60304439
APN: 18-1.0-01-002-002-006.097
- 133 Rock Candy Ln
- 135 Rock Candy Ln
- 237 Oakridge Rd Unit 2
- 239 Oakridge Rd Unit 237/239
- 239 Oakridge Rd Unit 1
- 119 Grand Mountain Ave
- 328 Summer Dr
- 316 Summer Dr
- 228 Oakridge Rd
- 238 Oakridge Rd
- 103 Garden Cir Unit 110-4
- 103 Garden Cir Unit 110-3
- 264 Oakridge Rd
- 105 Garden Cir Unit 109-4
- 215 Oakridge Rd
- 283 Oakridge Rd
- Lot 6 Wildwood
- 300 N Wildwood Dr
- 306 Erie St
- 251 Pine St
- 300 Francis St
- 245 Jess-Jo Pkwy Unit ID1267900P
- 245 Jess-Jo Pkwy Unit ID1267909P
- 245 Jess-Jo Pkwy Unit ID1267887P
- 245 Jess-Jo Pkwy Unit ID1267924P
- 245 Jess-Jo Pkwy Unit ID1267948P
- 245 Jess-Jo Pkwy Unit ID1267926P
- 245 Jess-Jo Pkwy Unit ID1267892P
- 245 Jess-Jo Pkwy Unit ID1267910P
- 245 Jess-Jo Pkwy Unit ID1267893P
- 407 Judy St Unit B18
- 3524 Keeter St
- 225 Dakota Rd
- 300 Schaefer Dr
- 360 Schaefer Dr
- 3515 Arlene Dr
- 175 Golf View Dr Unit ID1267958P
- 175 Golf View Dr Unit ID1268900P
- 175 Golf View Dr Unit ID1268901P
- 175 Golf View Dr Unit ID1267959P
