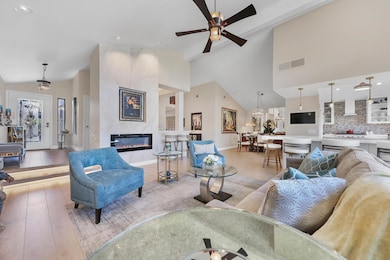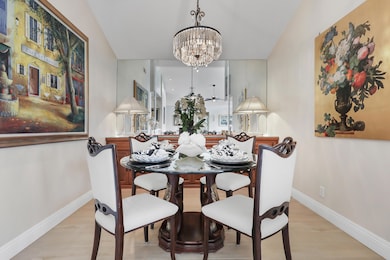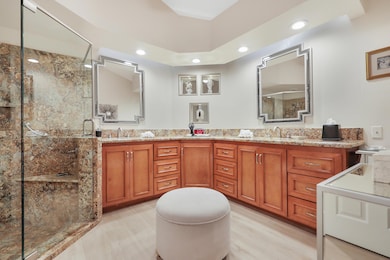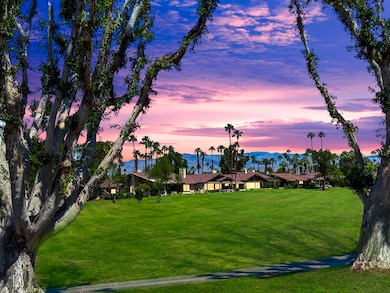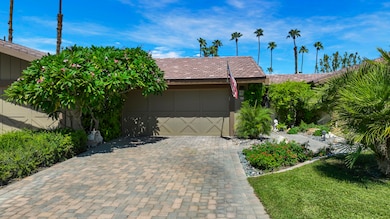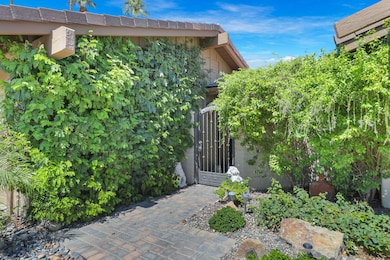132 Running Springs Dr Unit 237 Palm Desert, CA 92211
The Lakes NeighborhoodEstimated payment $6,723/month
Highlights
- Golf Course Community
- Steam Room
- Gated Community
- James Earl Carter Elementary School Rated A-
- Fitness Center
- Golf Course View
About This Home
Stunningly remodeled 2BD + den, 3.5 BA Laramie model in The Lakes CC with 2,184 sq ft of luxury living! This beautiful home also has SOLAR to reduce those energy bills. New Bosch AC/ Heating and a new hot water heater in 2023. Enjoy breathtaking mountain, fairway & clubhouse views from the extended tiled patio with built-in BBQ, side burner, misting system & electric awnings. Interior features include a sleek electric linear fireplace, wet bar w/ wine cooler, 2 inch quartz counters and 5 matching bar stools, new dual paned windows (MILGARD) with electric shades, and Italian wood-look tile throughout. Wall removed between kitchen/living for open layout w/ 2 inch quartz counter top island & matching barstools. Kitchen boasts high end GE Cafe appliances, glass backsplash, & custom cabinetry. Under cabinet lighting and toe kick lighting. All baths remodeled w/raised cabinets and granite counters & shower surrounds. Den w/ French doors leads to built-out office, with outstanding storage. Bedrooms have wood shutters. Garage has plenty of cabinets, interlocking paver drive/walkway, courtyard with custom wrought iron gate. Offered partial furnished + golf cart included (Caddy Shack). Enjoy 27 holes of golf, 9 pickleball courts, tennis, bocce, fitness center & a world-class clubhouse in this guard-gated community! No expense has been spared on this move-in ready home .
Property Details
Home Type
- Condominium
Est. Annual Taxes
- $7,597
Year Built
- Built in 1984
Lot Details
- Home has North and South Exposure
- Misting System
HOA Fees
- $1,887 Monthly HOA Fees
Property Views
- Golf Course
- Mountain
Home Design
- Tile Roof
Interior Spaces
- 2,184 Sq Ft Home
- 1-Story Property
- Partially Furnished
- Bar
- Electric Fireplace
- Entryway
- Living Room with Fireplace
- Dining Area
- Den
- Tile Flooring
- Range Hood
- Laundry closet
Bedrooms and Bathrooms
- 2 Bedrooms
Parking
- 2 Car Attached Garage
- Side by Side Parking
- Garage Door Opener
- Driveway
- Guest Parking
Utilities
- Forced Air Heating and Cooling System
- Cable TV Available
Additional Features
- Solar owned by seller
- Built-In Barbecue
- Ground Level
Listing and Financial Details
- Assessor Parcel Number 632302007
Community Details
Overview
- Association fees include building & grounds, security, cable TV, clubhouse
- The Lakes Country Club Subdivision
- On-Site Maintenance
- Community Lake
- Greenbelt
Amenities
- Community Fire Pit
- Community Barbecue Grill
- Picnic Area
- Steam Room
- Sauna
- Clubhouse
- Banquet Facilities
- Meeting Room
- Card Room
- Elevator
Recreation
- Golf Course Community
- Tennis Courts
- Community Basketball Court
- Pickleball Courts
- Sport Court
- Bocce Ball Court
- Community Playground
- Fitness Center
Pet Policy
- Pets Allowed with Restrictions
Security
- Resident Manager or Management On Site
- Controlled Access
- Gated Community
Map
Home Values in the Area
Average Home Value in this Area
Tax History
| Year | Tax Paid | Tax Assessment Tax Assessment Total Assessment is a certain percentage of the fair market value that is determined by local assessors to be the total taxable value of land and additions on the property. | Land | Improvement |
|---|---|---|---|---|
| 2025 | $7,597 | $586,460 | $174,868 | $411,592 |
| 2023 | $7,597 | $480,315 | $168,079 | $312,236 |
| 2022 | $5,767 | $436,650 | $153,750 | $282,900 |
| 2021 | $4,722 | $541,802 | $161,553 | $380,249 |
| 2020 | $4,301 | $323,502 | $96,408 | $227,094 |
| 2019 | $4,186 | $314,080 | $93,600 | $220,480 |
| 2018 | $4,038 | $302,000 | $90,000 | $212,000 |
| 2017 | $3,945 | $295,000 | $88,000 | $207,000 |
| 2016 | $4,549 | $347,000 | $103,000 | $244,000 |
| 2015 | $4,366 | $326,000 | $97,000 | $229,000 |
| 2014 | $4,630 | $353,000 | $105,000 | $248,000 |
Property History
| Date | Event | Price | List to Sale | Price per Sq Ft |
|---|---|---|---|---|
| 11/03/2025 11/03/25 | Price Changed | $799,000 | -11.1% | $366 / Sq Ft |
| 10/29/2025 10/29/25 | Price Changed | $899,000 | -5.3% | $412 / Sq Ft |
| 10/20/2025 10/20/25 | For Sale | $949,000 | -- | $435 / Sq Ft |
Purchase History
| Date | Type | Sale Price | Title Company |
|---|---|---|---|
| Quit Claim Deed | -- | None Listed On Document | |
| Interfamily Deed Transfer | -- | -- | |
| Grant Deed | -- | Fntic | |
| Grant Deed | $333,000 | Orange Coast Title | |
| Interfamily Deed Transfer | -- | -- |
Mortgage History
| Date | Status | Loan Amount | Loan Type |
|---|---|---|---|
| Previous Owner | $252,700 | Purchase Money Mortgage | |
| Closed | $33,300 | No Value Available |
Source: California Desert Association of REALTORS®
MLS Number: 219137601
APN: 632-302-007
- 186 Running Springs Dr
- 54 Sutton Place E
- 84 Running Springs Dr
- 164 Deer Spring Way
- 89 Palomino Cir
- 194 Green Mountain Dr
- 198 Green Mountain Dr
- 162 Lost River Dr
- 152 Lost River Dr
- 75 Laredo Ln
- 220 Green Mountain Dr
- 76 Sutton Place S
- 266 Running Springs Dr
- 183 Ranch View Cir
- 120 Old Ranch Rd
- 319 Tava Ln
- 233 Wild Horse Dr
- 310 Running Springs Dr
- 106 Tanglewood Trail
- 307 Appaloosa Way
- 22 Belmonte Dr
- 41955 Largo
- 41945 Largo
- 75325 Pino Dr
- 307 Tava Ln
- 113 Vitoria Ln
- 41215 Carlotta Dr
- 424 Tava Ln
- 440 Tava Ln
- 107 Avellino Cir
- 116 Avellino Cir Unit Palm Desert Rental
- 131 Desert Falls Cir
- 4 Milano Cir
- 160 Desert Falls Cir
- 781 Montana Vista Dr
- 75741 Via Stia
- 182 Desert Falls Cir
- 25 Avenida Andra
- 187 Desert Falls Cir
- 74401 Hovley Ln E

