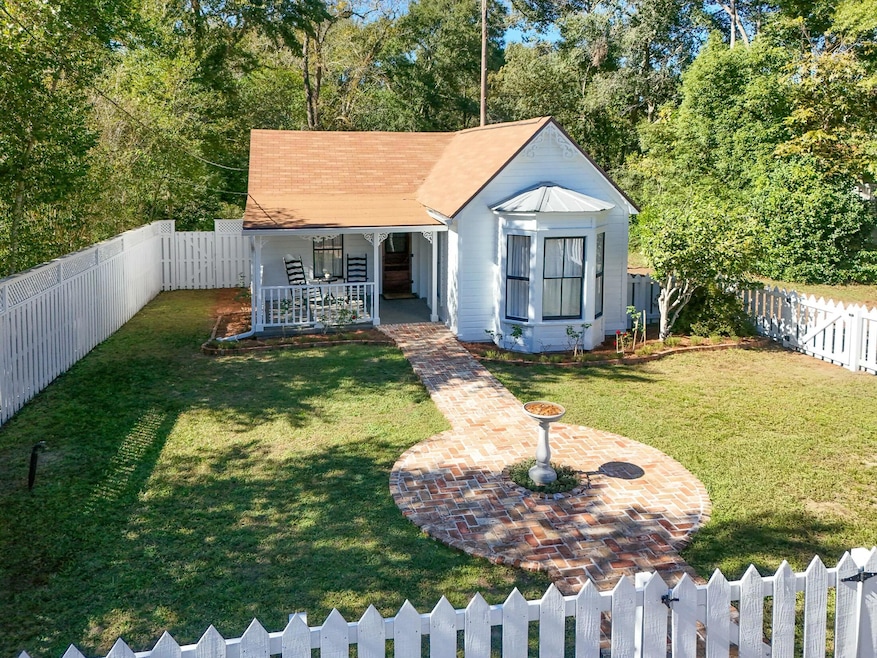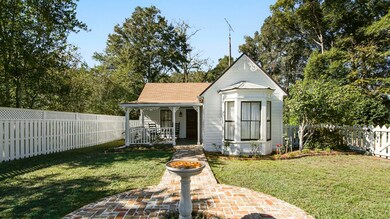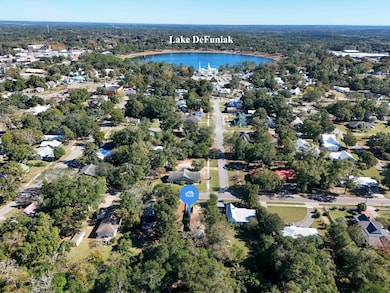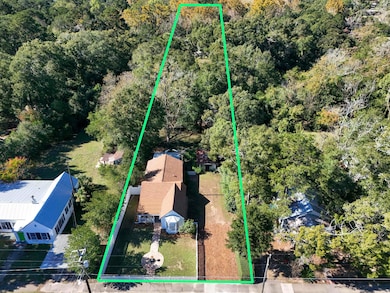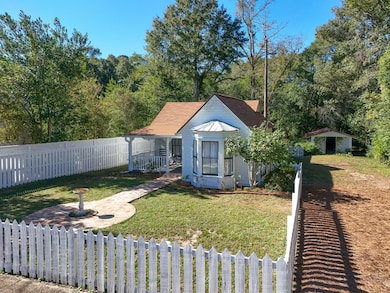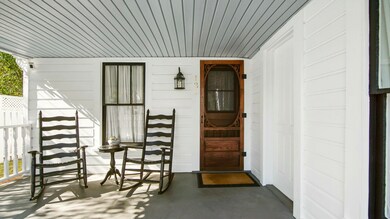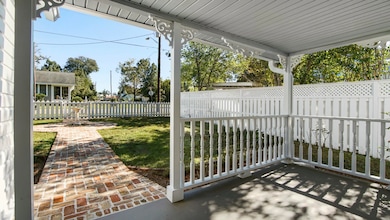
132 S 13th St Defuniak Springs, FL 32435
Highlights
- Newly Painted Property
- Wood Flooring
- Separate Outdoor Workshop
- Florida Architecture
- Bonus Room
- Porch
About This Home
As of July 2025Back on the market through absolutely no fault of the seller! 'All I want is a sweet little one story cottage near Lake DeFuniak that doesn't need any work.' Your wish is our command! This quintessential Florida cottage is located in the historic district, a short stroll to Lake DeFuniak and downtown, with 3 beds/1.5 baths and 1339sf all on one level. Every detail of this historic sanctuary has been thoughtfully restored. Nothing has been left to do. Every board is caulked and painted inside and out. All electrical and plumbing? Done. Refinished floors? Check. The galley style kitchen with quartz counters, original brick fireplace stack, and vintage-inspired finishes leads to the calming sunroom. The perfect space for morning coffee or afternoon relaxation, featuring a half bath and convenient laundry area. The new master bath is the epitome of timeless materials combined with modern fixtures, featuring an original clawfoot soaking tub and large tile and glass shower. This home has all the magic you'd hope for in a properly restored historic home. Speaking of history, while the tax rolls say otherwise, the sellers have evidence that the year built is actually 1876 and originally served as the first Methodist Episcopal Church building. There's also a storage building/workshop, all sitting on nearly 3/4 of an acre; an unheard of lot size in the historic district! The front walkway was recently designed and crafted with antique Chicago brick, creating an inviting hello and a warm sending off in style. I challenge you to find a more enchanting, finely finished home in the downtown area. With an acceptable full price offer, the sellers will include the carefully selected furnishings to make it a perfect package.
Home Details
Home Type
- Single Family
Est. Annual Taxes
- $1,143
Year Built
- Built in 1935
Lot Details
- 0.7 Acre Lot
- Lot Dimensions are 76x417x76x417
- Partially Fenced Property
- Level Lot
- Property is zoned City, Historical
Home Design
- Florida Architecture
- Newly Painted Property
- Off Grade Structure
- Dimensional Roof
- Wood Siding
- Wood Trim
Interior Spaces
- 1,339 Sq Ft Home
- 1-Story Property
- Woodwork
- Living Room
- Dining Room
- Bonus Room
Kitchen
- Electric Oven or Range
- Cooktop
- Dishwasher
Flooring
- Wood
- Painted or Stained Flooring
Bedrooms and Bathrooms
- 3 Bedrooms
- Separate Shower in Primary Bathroom
Laundry
- Dryer
- Washer
Outdoor Features
- Separate Outdoor Workshop
- Shed
- Porch
Schools
- Maude Saunders Elementary School
- Walton Middle School
- Walton High School
Utilities
- Central Air
- Electric Water Heater
- TV Antenna
Community Details
- Town Of Defuniak Springs Subdivision
Listing and Financial Details
- Assessor Parcel Number 25-3N-19-19070-001-8781
Ownership History
Purchase Details
Home Financials for this Owner
Home Financials are based on the most recent Mortgage that was taken out on this home.Purchase Details
Home Financials for this Owner
Home Financials are based on the most recent Mortgage that was taken out on this home.Purchase Details
Home Financials for this Owner
Home Financials are based on the most recent Mortgage that was taken out on this home.Purchase Details
Purchase Details
Purchase Details
Home Financials for this Owner
Home Financials are based on the most recent Mortgage that was taken out on this home.Similar Homes in Defuniak Springs, FL
Home Values in the Area
Average Home Value in this Area
Purchase History
| Date | Type | Sale Price | Title Company |
|---|---|---|---|
| Warranty Deed | $284,000 | None Listed On Document | |
| Warranty Deed | $284,000 | None Listed On Document | |
| Interfamily Deed Transfer | -- | Shoreline Title Llc | |
| Warranty Deed | $105,400 | Shoreline Title Llc | |
| Warranty Deed | -- | Attorney | |
| Interfamily Deed Transfer | $59,500 | None Available | |
| Warranty Deed | $119,900 | Mitchell Land & Title Inc |
Mortgage History
| Date | Status | Loan Amount | Loan Type |
|---|---|---|---|
| Open | $144,000 | New Conventional | |
| Closed | $144,000 | New Conventional | |
| Previous Owner | $138,000 | New Conventional | |
| Previous Owner | $137,750 | New Conventional | |
| Previous Owner | $99,900 | Seller Take Back |
Property History
| Date | Event | Price | Change | Sq Ft Price |
|---|---|---|---|---|
| 07/07/2025 07/07/25 | Sold | $284,000 | -2.0% | $212 / Sq Ft |
| 06/06/2025 06/06/25 | Pending | -- | -- | -- |
| 06/02/2025 06/02/25 | For Sale | $289,800 | 0.0% | $216 / Sq Ft |
| 05/25/2025 05/25/25 | Pending | -- | -- | -- |
| 04/19/2025 04/19/25 | For Sale | $289,800 | 0.0% | $216 / Sq Ft |
| 04/14/2025 04/14/25 | Pending | -- | -- | -- |
| 04/07/2025 04/07/25 | Price Changed | $289,800 | -3.3% | $216 / Sq Ft |
| 12/15/2024 12/15/24 | For Sale | $299,800 | 0.0% | $224 / Sq Ft |
| 11/30/2024 11/30/24 | Pending | -- | -- | -- |
| 11/27/2024 11/27/24 | For Sale | $299,800 | +184.4% | $224 / Sq Ft |
| 05/31/2018 05/31/18 | Sold | $105,400 | 0.0% | $74 / Sq Ft |
| 04/03/2018 04/03/18 | Pending | -- | -- | -- |
| 03/31/2018 03/31/18 | For Sale | $105,400 | -- | $74 / Sq Ft |
Tax History Compared to Growth
Tax History
| Year | Tax Paid | Tax Assessment Tax Assessment Total Assessment is a certain percentage of the fair market value that is determined by local assessors to be the total taxable value of land and additions on the property. | Land | Improvement |
|---|---|---|---|---|
| 2024 | $1,143 | $127,721 | $50,000 | $77,721 |
| 2023 | $1,143 | $74,197 | $0 | $0 |
| 2022 | $1,039 | $95,977 | $26,768 | $69,209 |
| 2021 | $868 | $63,984 | $12,424 | $51,560 |
| 2020 | $766 | $55,745 | $10,414 | $45,331 |
| 2019 | $723 | $54,811 | $10,210 | $44,601 |
| 2018 | $627 | $47,369 | $0 | $0 |
| 2017 | $636 | $47,957 | $10,210 | $37,747 |
| 2016 | $630 | $47,138 | $0 | $0 |
| 2015 | $628 | $46,468 | $0 | $0 |
| 2014 | $293 | $46,468 | $0 | $0 |
Agents Affiliated with this Home
-
Kim Wennerberg
K
Seller's Agent in 2025
Kim Wennerberg
Kim & Company
(850) 635-1801
185 in this area
292 Total Sales
-
Emyl Peralta
E
Buyer's Agent in 2025
Emyl Peralta
Bastion Realty LLC
(407) 414-0374
3 in this area
6 Total Sales
-
Bruce Naylor

Seller's Agent in 2018
Bruce Naylor
Naylor Realty And Associates
(850) 951-2388
70 in this area
117 Total Sales
-
Alexandria Leonard
A
Buyer's Agent in 2018
Alexandria Leonard
Merrifield & Pilcher Realty
(850) 324-3774
7 in this area
27 Total Sales
Map
Source: Emerald Coast Association of REALTORS®
MLS Number: 963807
APN: 25-3N-19-19070-001-8781
- 270 S 12th St
- 119 Live Oak Ave E
- X Lot S 13th St
- 4.34 Acres S 13th St
- 64 Live Oak Ave W
- 290 Crescent Dr
- 273 Live Oak Ave E
- 72 Park Ave
- 126 N 11th St
- 99 Florida 83
- 4319 Us Highway 331
- 13.7 AC Us Highway 331
- 174 N 10th St
- 3 Lots N 11th St Unit LOTS 715,716 & 717
- 866 W Orange Ave
- 127 S 22nd St
- 29, 30, 31 Highway 90
- Lot 31 Highway 90
- Lot 30 Highway 90
- Lot 29 Highway 90
