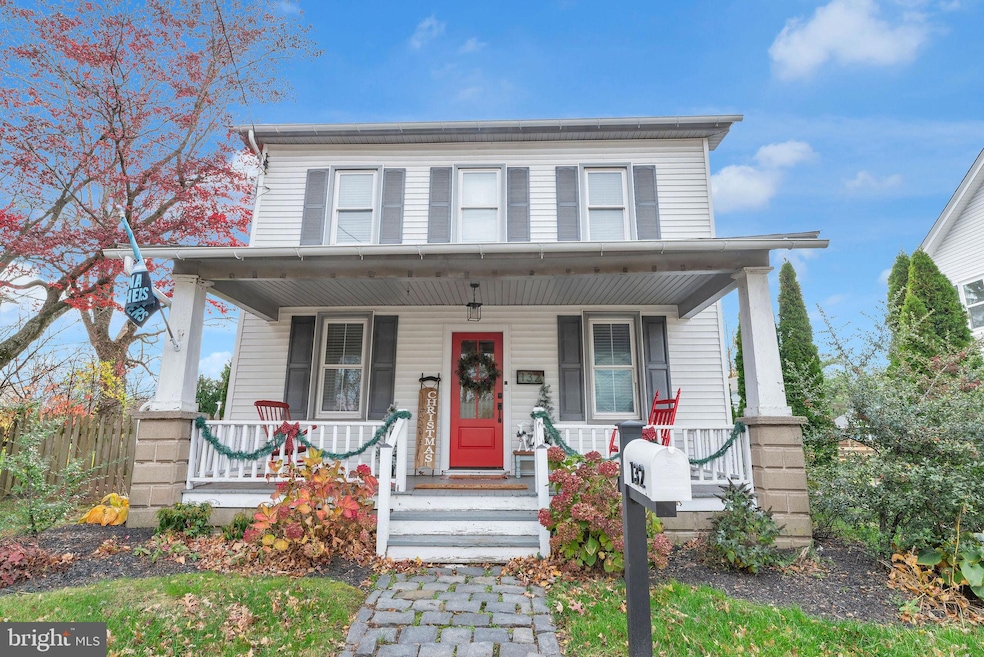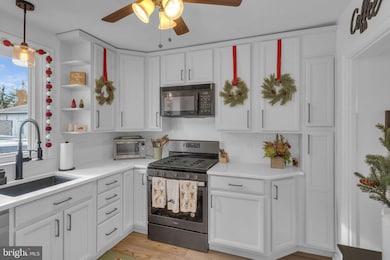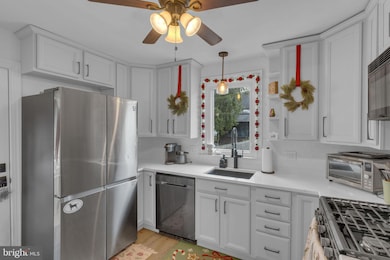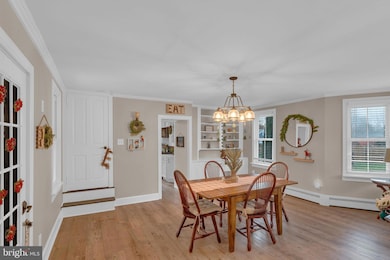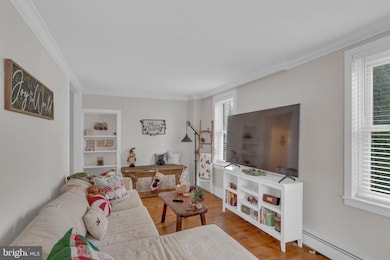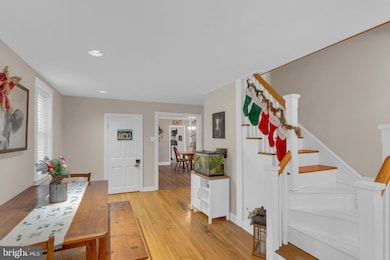132 S Main St Dublin, PA 18917
Highlights
- Dual Staircase
- Farmhouse Style Home
- No HOA
- Wood Flooring
- Sun or Florida Room
- 1 Car Detached Garage
About This Home
Discover historic charm in this beautifully maintained 1880 single home located in the heart of downtown Dublin. This character-filled residence features a remodeled kitchen, a spacious glass-enclosed porch, and expansive first-floor living areas perfect for entertaining or relaxing. Upstairs offers two comfortable bedrooms plus a large dressing room with exceptional storage, conveniently adjacent to a full bathroom. Enjoy outdoor living with a fenced-in backyard, deck, and room for gardening or gatherings. A large detached garage with a dedicated workspace adds valuable flexibility and storage. Located on Main Street, this home blends timeless character with everyday convenience near shops and dining. More photos coming Wednesday, 11/19.
Listing Agent
(267) 221-9405 vanessapower75@gmail.com Silver Leaf Partners Inc License #2336056 Listed on: 11/20/2025

Home Details
Home Type
- Single Family
Est. Annual Taxes
- $2,355
Year Built
- Built in 1880
Lot Details
- 10,009 Sq Ft Lot
- Wood Fence
- Back Yard Fenced
- Property is in excellent condition
- Property is zoned R2
Parking
- 1 Car Detached Garage
- Side Facing Garage
- Driveway
Home Design
- Farmhouse Style Home
- Stone Foundation
- Frame Construction
- Shingle Roof
Interior Spaces
- 2,322 Sq Ft Home
- Property has 2 Levels
- Dual Staircase
- Built-In Features
- Crown Molding
- Ceiling Fan
- Family Room
- Living Room
- Dining Room
- Sun or Florida Room
- Basement Fills Entire Space Under The House
- Laundry on upper level
Kitchen
- Microwave
- Disposal
Flooring
- Wood
- Ceramic Tile
Bedrooms and Bathrooms
- 2 Bedrooms
Outdoor Features
- Outbuilding
Utilities
- Window Unit Cooling System
- Heating System Uses Oil
- Hot Water Heating System
- Well
- Electric Water Heater
Listing and Financial Details
- Residential Lease
- Security Deposit $3,500
- Requires 2 Months of Rent Paid Up Front
- Tenant pays for cable TV, heat, internet
- The owner pays for electricity, sewer maintenance, real estate taxes, trash collection
- No Smoking Allowed
- 12-Month Lease Term
- Available 12/19/25
- Assessor Parcel Number 10-004-058
Community Details
Overview
- No Home Owners Association
Pet Policy
- Pets allowed on a case-by-case basis
- Pet Deposit $500
Map
Source: Bright MLS
MLS Number: PABU2109660
APN: 10-004-058
- 102 High St
- 116 Village Green Ln
- 116 Bishop Way
- 132 Applewood Ln
- 161 Maple Ave
- 81 Williams Dr
- 178 Elephant Rd Unit A6
- 178 Elephant Rd Unit C26
- 169 Marlyn Ln
- 354 E Armstrong Dr
- 316 Schadle Rd
- 17 Ruhl Dr
- Lot 10 Schadle Rd
- 204 Pennland Farm Dr
- 9 Dublin Rd
- 3789 Stump Rd
- 454 Saddlery Dr
- 1214 Hockley Dr
- 1701 Broad St
- 1222 Hockley Dr
- 126 Middle Rd
- 160 Middle Rd
- 144 N Main St
- 320 Schadle Rd
- 3611 Jacob Stout Rd Unit 8
- 981 Limekiln Rd
- 3799 Jacob Stout Rd Unit 2
- 3784 William Daves Rd Unit 12
- 2306 Applewood Ct
- 2305 Applewood Ct
- 779 Center School Rd
- 3910 Cephas Child Rd Unit 9
- 1314 N Limekiln Pike
- 1651 N Limekiln Pike
- 3744 Swetland Dr
- 4662 Dr
- 4666 Louise Saint Claire Dr
- 502 Cherrywood Ct
- 3947 Captain Molly Cir Unit 143
- 3103 Bedminster Rd
