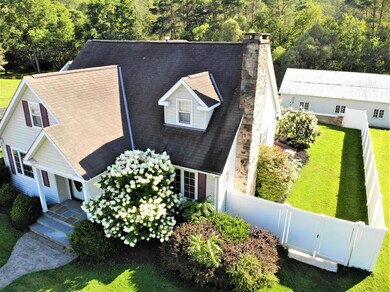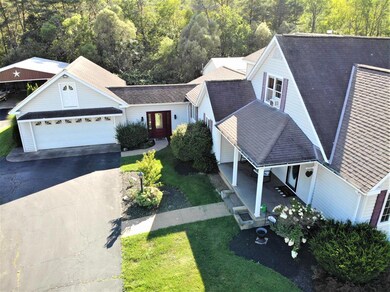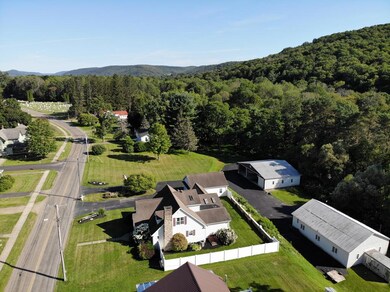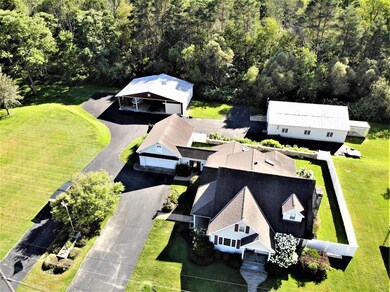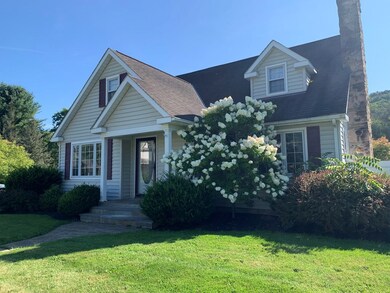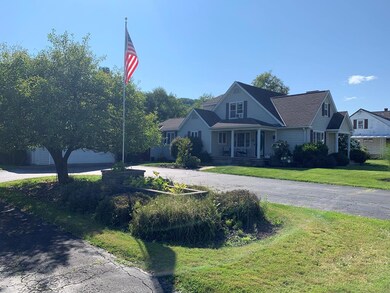
132 S Oswayo St Shinglehouse, PA 16748
Highlights
- Cape Cod Architecture
- Wood Flooring
- No HOA
- Vaulted Ceiling
- Main Floor Bedroom
- Covered Patio or Porch
About This Home
As of October 2023Back on the market due to buyers job situation. Located in Shinglehouse Boro near the school sits this 4 bedroom, 2 bath home that has plenty of amenities. There is original hardwood floors, a large country kitchen with s/s appliances, custom bathrooms, 2 main floor bedrooms with bath, 2 gas fireplaces, and a family room with cathedral ceiling. 2nd floor has 2 more bedrooms with full bath and a large walk in closet. Head down to the basement game room to shoot a game of pool with the included pool table or relax by the fireplace. This home has a newer gas furnace and central air. The garage is plenty big for 2 vehicles and a staircase takes you to a second floor storage area . The back yard is accented with a stone wall and is vinyl fenced for privacy and room for any pets. Follow the large blacktop driveway around to the rear of the property and enjoy 2 large storage buildings/workshops, both with electric, for all your storage needs. Call me before it's too late!
Last Agent to Sell the Property
Howard Hanna Professionals-Coudersport Brokerage Phone: 8142601464 License #RS353427 Listed on: 08/23/2023

Home Details
Home Type
- Single Family
Est. Annual Taxes
- $3,305
Year Built
- Built in 1950
Lot Details
- 1.14 Acre Lot
- Lot Has A Rolling Slope
- Zoning described as res/ commercial
Parking
- 2 Car Attached Garage
- Oversized Parking
Home Design
- Cape Cod Architecture
- Block Foundation
- Frame Construction
- Shingle Roof
- Vinyl Siding
Interior Spaces
- 2-Story Property
- Vaulted Ceiling
- Skylights
- Wood Burning Fireplace
- Storage
Kitchen
- Oven
- Cooktop
- Dishwasher
Flooring
- Wood
- Carpet
- Laminate
- Concrete
- Ceramic Tile
Bedrooms and Bathrooms
- 4 Bedrooms
- Main Floor Bedroom
- Walk-In Closet
- Bathroom on Main Level
- 2 Full Bathrooms
Laundry
- Dryer
- Washer
Partially Finished Basement
- Walk-Out Basement
- Basement Fills Entire Space Under The House
Outdoor Features
- Covered Patio or Porch
- Utility Building
Utilities
- Forced Air Heating and Cooling System
- Heating System Uses Natural Gas
- 200+ Amp Service
- Gas Water Heater
- High Speed Internet
Community Details
- No Home Owners Association
Ownership History
Purchase Details
Home Financials for this Owner
Home Financials are based on the most recent Mortgage that was taken out on this home.Purchase Details
Home Financials for this Owner
Home Financials are based on the most recent Mortgage that was taken out on this home.Purchase Details
Similar Home in Shinglehouse, PA
Home Values in the Area
Average Home Value in this Area
Purchase History
| Date | Type | Sale Price | Title Company |
|---|---|---|---|
| Special Warranty Deed | $250,000 | None Listed On Document | |
| Warranty Deed | $235,000 | None Available | |
| Interfamily Deed Transfer | -- | None Available |
Mortgage History
| Date | Status | Loan Amount | Loan Type |
|---|---|---|---|
| Open | $211,650 | New Conventional | |
| Closed | $200,000 | New Conventional | |
| Previous Owner | $176,250 | New Conventional | |
| Previous Owner | $20,000 | Future Advance Clause Open End Mortgage | |
| Previous Owner | $148,000 | Unknown | |
| Previous Owner | $200,000 | Future Advance Clause Open End Mortgage |
Property History
| Date | Event | Price | Change | Sq Ft Price |
|---|---|---|---|---|
| 10/14/2023 10/14/23 | Off Market | $242,000 | -- | -- |
| 10/13/2023 10/13/23 | Sold | $250,000 | +3.3% | $92 / Sq Ft |
| 08/23/2023 08/23/23 | Pending | -- | -- | -- |
| 08/23/2023 08/23/23 | For Sale | $242,000 | +3.0% | $89 / Sq Ft |
| 04/23/2021 04/23/21 | Sold | $235,000 | -6.0% | $88 / Sq Ft |
| 03/30/2021 03/30/21 | Pending | -- | -- | -- |
| 02/26/2021 02/26/21 | For Sale | $250,000 | -- | $94 / Sq Ft |
Tax History Compared to Growth
Tax History
| Year | Tax Paid | Tax Assessment Tax Assessment Total Assessment is a certain percentage of the fair market value that is determined by local assessors to be the total taxable value of land and additions on the property. | Land | Improvement |
|---|---|---|---|---|
| 2025 | $3,640 | $39,200 | $4,640 | $34,560 |
| 2024 | $3,431 | $39,200 | $4,640 | $34,560 |
| 2023 | $3,344 | $39,200 | $4,640 | $34,560 |
| 2022 | $3,134 | $39,200 | $4,640 | $34,560 |
| 2021 | $3,134 | $39,200 | $4,640 | $34,560 |
| 2020 | $3,116 | $39,200 | $4,640 | $34,560 |
| 2019 | $3,187 | $39,200 | $4,640 | $34,560 |
| 2018 | $3,136 | $39,200 | $4,640 | $34,560 |
| 2017 | -- | $39,200 | $4,640 | $34,560 |
| 2016 | $3,031 | $39,200 | $4,640 | $34,560 |
| 2015 | -- | $39,200 | $4,640 | $34,560 |
| 2012 | -- | $39,200 | $4,640 | $34,560 |
Agents Affiliated with this Home
-
David Koch
D
Seller's Agent in 2023
David Koch
Howard Hanna Professionals-Coudersport
(717) 278-3129
125 Total Sales
-
Sheela Keck
S
Buyer's Agent in 2023
Sheela Keck
Remax 1st Advantage
(717) 591-5555
33 Total Sales
-
Gretchen Songster
G
Seller's Agent in 2021
Gretchen Songster
Howard Hanna Professionals-Coudersport
(716) 307-3866
93 Total Sales
Map
Source: North Central Penn Board of REALTORS®
MLS Number: 31717132
APN: 240-005-019
- 216 S Pleasant St
- 408 W Honeoye St
- 2827 Route 44 S
- 1041 Route 44
- 396 Trails End Rd
- 0 Church Hollow Rd
- 658 Post Hollow Rd
- 000 Post Hollow Rd
- 593 Coon Hollow Rd
- 593 Coon Hollow
- 0 Willow Brook Rd Unit R1600892
- 397 Kenyon Hollow Rd
- 8722 New York 417
- 8722 State Route 417
- 000 Canada Hollow Rd
- 7755 Willow Brook Rd
- 0 Scott Hollow Rd Unit B1607296
- 9266 Low St
- 2883 Kings Run Rd
- 451 Horse Run Rd

