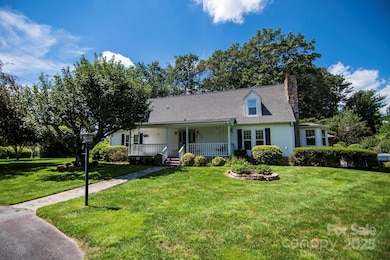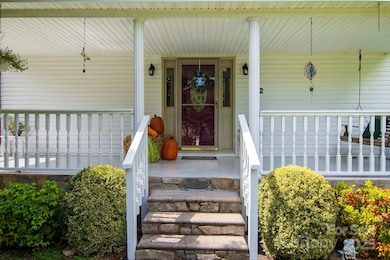132 Serenity Cir Hendersonville, NC 28792
Estimated payment $3,302/month
Highlights
- Cape Cod Architecture
- Deck
- Wooded Lot
- Mountain View
- Pond
- Wood Flooring
About This Home
Freshly painted throughout! Newly Updated kitchen! A Must See! Motivated Seller!! Welcome to this exquisite Cape Cod style home, a true masterpiece awaiting its new owners. This stunning 3-bedroom plus bonus room, 3-bathroom residence is enveloped by meticulously manicured landscaping, featuring a tranquil pond with gurgling waterfall that sets a serene ambiance in the backyard. Step inside and discover a spacious primary bedroom, a cozy living room anchored by a beautiful stone-faced fireplace, and a bright, inviting sunroom conveniently located off the kitchen. While the main level boasts the ease of single-level living, you can accomodate your guests with the added benefit of two additional rooms, 1 bedroom and 1 bonus room plus a full bathroom upstairs, perfect for visitors. The outdoor spaces are equally appealing, offering a charming large front porch ideal for relaxing and a expansive rear deck perfect for entertaining. This property boasts an incredible bonus: an additional 1.38-acre lot that gracefully backs onto a creek, providing unparalleled privacy and an extended sense of enjoyment. Further enhancing the property's allure are a circular driveway, an unfinished basement/tandem garage, and a fenced backyard, ensuring both convenience and security. This home truly offers a perfect blend of comfort, natural beauty, and endless possibilities.
Listing Agent
CENTURY 21 Mountain Lifestyles Brokerage Email: barbosahomes08@gmail.com License #330707 Listed on: 09/18/2025

Property Details
Home Type
- Modular Prefabricated Home
Year Built
- Built in 1992
Lot Details
- Back Yard Fenced
- Level Lot
- Wooded Lot
- Additional Parcels
Parking
- 4 Car Attached Garage
- Circular Driveway
- 4 Open Parking Spaces
Home Design
- Cape Cod Architecture
- Architectural Shingle Roof
- Vinyl Siding
- Radon Mitigation System
Interior Spaces
- 1.5-Story Property
- Ceiling Fan
- Gas Fireplace
- Insulated Windows
- French Doors
- Insulated Doors
- Entrance Foyer
- Living Room with Fireplace
- Mountain Views
- Unfinished Basement
- Walk-Out Basement
- Storm Doors
- Laundry Room
Kitchen
- Built-In Oven
- Electric Cooktop
- Dishwasher
- Disposal
Flooring
- Wood
- Carpet
- Vinyl
Bedrooms and Bathrooms
- Walk-In Closet
- 3 Full Bathrooms
Accessible Home Design
- Roll-in Shower
- Grab Bar In Bathroom
- More Than Two Accessible Exits
Outdoor Features
- Access to stream, creek or river
- Pond
- Deck
- Covered Patio or Porch
- Fire Pit
- Gazebo
Schools
- Sugarloaf Elementary School
- Apple Valley Middle School
- North Henderson High School
Utilities
- Heat Pump System
- Septic Tank
Community Details
- No Home Owners Association
- Serenity Circle Subdivision
Listing and Financial Details
- Assessor Parcel Number 9670411636
Map
Home Values in the Area
Average Home Value in this Area
Tax History
| Year | Tax Paid | Tax Assessment Tax Assessment Total Assessment is a certain percentage of the fair market value that is determined by local assessors to be the total taxable value of land and additions on the property. | Land | Improvement |
|---|---|---|---|---|
| 2025 | $2,479 | $434,200 | $54,000 | $380,200 |
| 2024 | $2,479 | $434,200 | $54,000 | $380,200 |
| 2023 | $2,479 | $434,200 | $54,000 | $380,200 |
| 2022 | $1,870 | $266,700 | $24,900 | $241,800 |
| 2021 | $1,602 | $266,700 | $24,900 | $241,800 |
| 2020 | $1,870 | $266,700 | $0 | $0 |
| 2019 | $1,870 | $266,700 | $0 | $0 |
| 2018 | $1,600 | $230,200 | $0 | $0 |
| 2017 | $1,600 | $230,200 | $0 | $0 |
| 2016 | $1,602 | $230,500 | $0 | $0 |
| 2015 | -- | $230,500 | $0 | $0 |
| 2014 | -- | $223,000 | $0 | $0 |
Property History
| Date | Event | Price | List to Sale | Price per Sq Ft |
|---|---|---|---|---|
| 12/11/2025 12/11/25 | Price Changed | $590,000 | -4.1% | $233 / Sq Ft |
| 11/15/2025 11/15/25 | Price Changed | $615,000 | -6.8% | $243 / Sq Ft |
| 10/08/2025 10/08/25 | Price Changed | $660,000 | -3.6% | $260 / Sq Ft |
| 09/18/2025 09/18/25 | For Sale | $685,000 | -- | $270 / Sq Ft |
Purchase History
| Date | Type | Sale Price | Title Company |
|---|---|---|---|
| Special Warranty Deed | -- | None Listed On Document | |
| Deed | $239,000 | -- |
Mortgage History
| Date | Status | Loan Amount | Loan Type |
|---|---|---|---|
| Previous Owner | $227,905 | Cash |
Source: Canopy MLS (Canopy Realtor® Association)
MLS Number: 4295377
APN: 9945977
- 5 Granite Dr
- 200 Leyland Cir
- 2 Red Apple Dr
- 243 Leyland Cir
- 176 Clear Creekside Dr
- 66 Leyland Cir
- 64 Leyland Cir
- 62 Leyland Cir
- 58 Olde Oak Ln
- 54 Olde Oak Ln
- 138 Olde Oak Way
- 2627 Chimney Rock Rd
- 43 Middle St
- 4 N Frederick Ln
- 135 Middle St
- 300 Creekview Rd
- 342 Creekview Rd
- 346 Creekview Rd
- 354 Creekview Rd
- 350 Creekview Rd
- 25 Universal Ln
- 102 Francis Rd
- 175 Creekview Rd
- 824 Half Moon Trail
- 41 Brittany Place Dr
- 78 Aiken Place Rd
- 159 Abbey Fields Ln Unit 159
- 209 Wilmont Dr
- 519 Chestnut Gap Rd
- 73 Eastbury Dr
- 232 Cedar Creek Dr
- 2102 Kingsbury Rd Unit A
- 2306 Sugarloaf Rd
- 614 Higate Rd Unit 614 Higate Rd
- 45 Harper Meadow Way
- 301 4th Ave E
- 535 Willow Rd Unit A
- 21 Charleston View Ct
- 551 Courtwood Ln Unit 5
- 300 Chadwick Square






