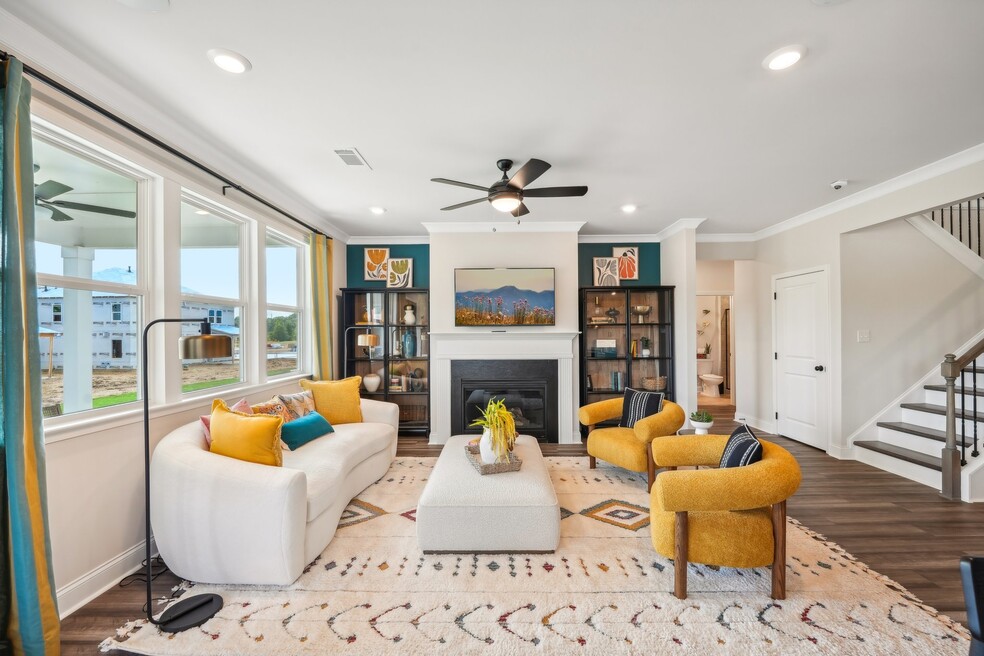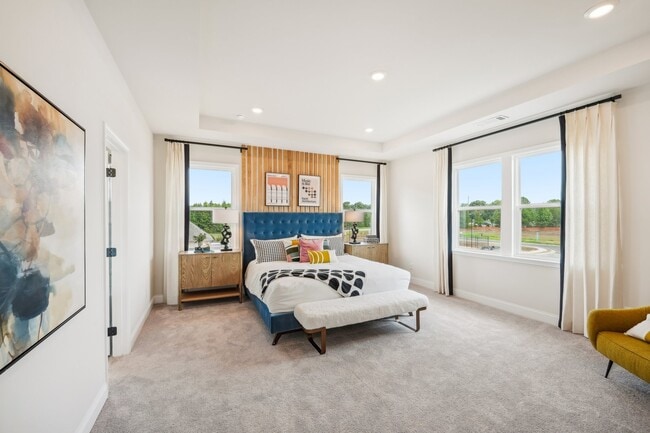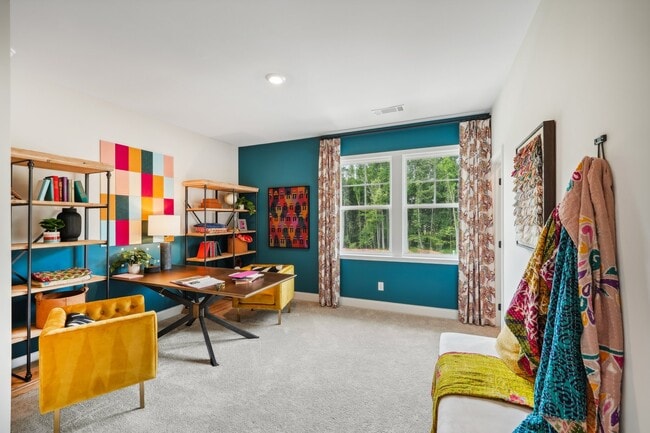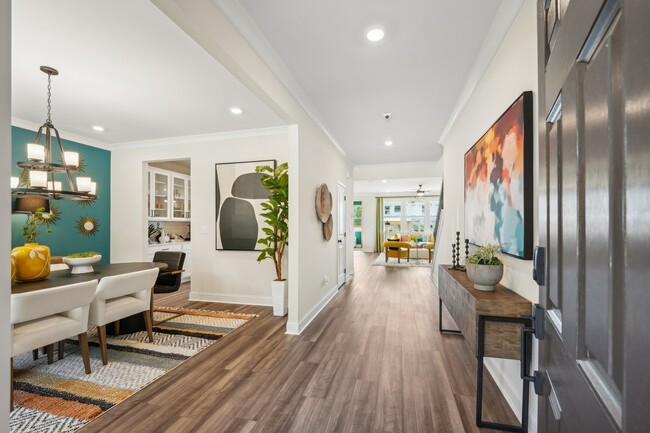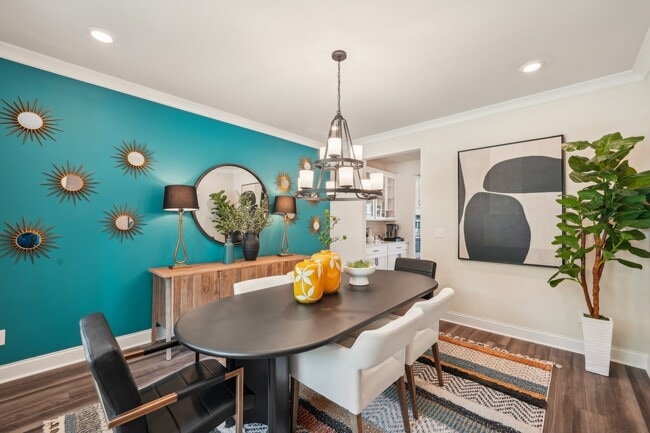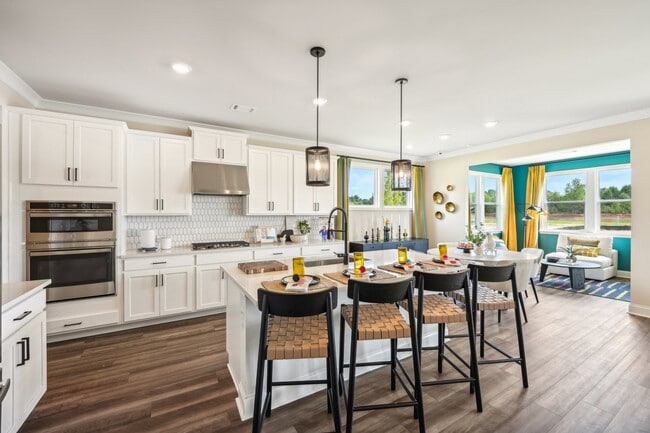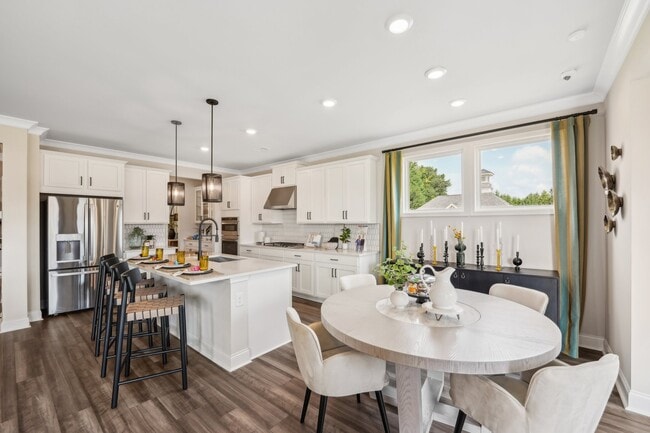
Estimated payment $3,678/month
Highlights
- Community Cabanas
- New Construction
- Pickleball Courts
- Trip Elementary School Rated A
- Loft
- Den
About This Home
What's Special: Best Seller | Main Floor Bedroom | Covered Patio Welcome to the Essex at 132 Sheryl Way in Bennett Farm! This home offers the perfect blend of space, style, and functionality with its open-concept main floor filled with natural light. Step through the front porch into a welcoming foyer and formal dining room with direct access to the kitchen. The great room, casual dining area, and kitchen flow together seamlessly to create an ideal space for entertaining or everyday living. A main-floor bedroom and full bath sit just off the great room, while upstairs features three secondary bedrooms, a central loft, and a laundry room. A private primary suite tucked away in the back corner. The attached bathroom includes a soaking tub, separate shower, dual sink vanity, oversized closet, and linen closet for additional storage. Located in Bennett Farm, this contemporary two-story home puts you close to major roadways, entertainment, and recreation. Enjoy outstanding amenities like pickleball courts, a pool and cabana, butterfly garden, and dog park—plus local events including the Loganville Spring Festival, Autumn Fest, Holiday Parade, and Summer Concert Series. Additional highlights include: a covered back patio, LVP stair treads, a butler's pantry, and a soaking tub with a separate shower in the primary bathroom. Photos are for representative purposes only. MLS#7667838; 10627304
Builder Incentives
Limited-time offers are available Nov. 14 – Dec. 1.
Sales Office
| Monday - Saturday |
9:00 AM - 5:00 PM
|
| Sunday |
12:00 PM - 5:00 PM
|
Home Details
Home Type
- Single Family
HOA Fees
- $74 Monthly HOA Fees
Parking
- 2 Car Garage
- Front Facing Garage
Home Design
- New Construction
Interior Spaces
- 2-Story Property
- Fireplace
- Dining Room
- Den
- Loft
- Game Room
- Laundry Room
- Basement
Bedrooms and Bathrooms
- 5 Bedrooms
- 4 Full Bathrooms
- Soaking Tub
Community Details
Recreation
- Pickleball Courts
- Community Playground
- Community Cabanas
- Community Pool
- Dog Park
Map
Other Move In Ready Homes in Bennett Farm
About the Builder
- Bennett Farm
- 3452 Tiffany Cove Dr
- 3447 Tiffany Cove Dr
- Northcroft
- 2978 Champion Way
- 2958 Champion Way
- 2949 Champion Way
- 518 Hoke Okelly Mill Rd SW
- Independence - Villas and Townhomes
- Independence
- 3460 Garden Walk Ln
- 3825 Oak Grove Rd SW
- 48 Alameda St Unit 129
- 89 Alameda St Unit 12
- 3016 Loganville Hwy
- 552 Silver Moon Dr
- 550 Silver Moon Dr
- 556 Silver Moon Dr
- 565 Silver Moon Dr
- 425 Silver Moon Dr
