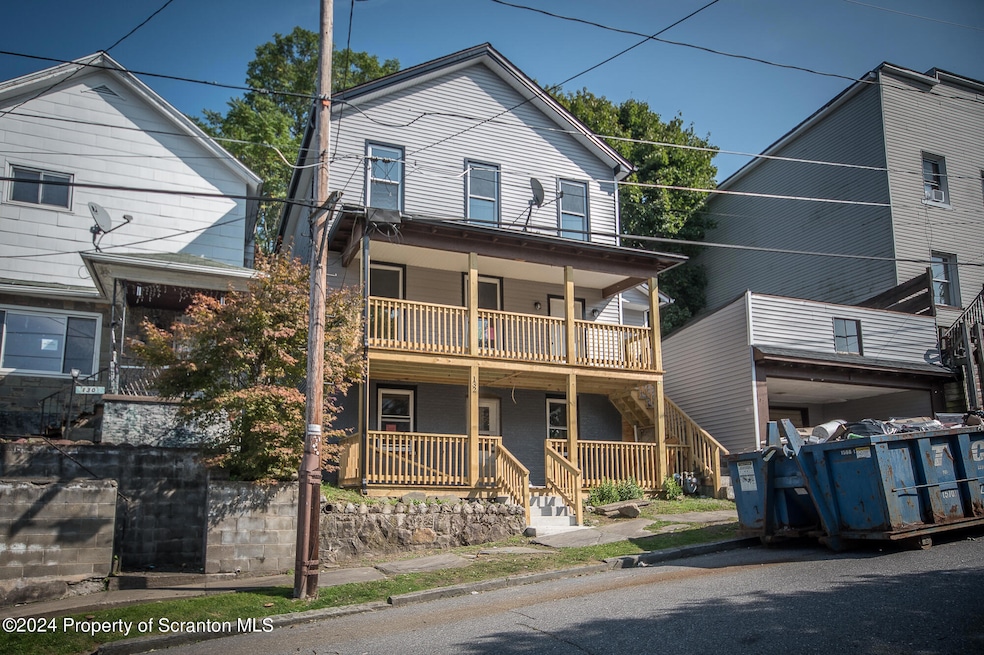
132 Spring St Carbondale, PA 18407
Highlights
- Deck
- Granite Countertops
- Eat-In Kitchen
- Traditional Architecture
- Stainless Steel Appliances
- 1-minute walk to East Side Park
About This Home
As of November 2024This 3 bedroom 2 bath home has been completely updated, granite countertops, stainless steel appliances, 2 car garage. This home features a seperate finished living room/bedroom including a full bath.
Last Agent to Sell the Property
Janine Christian
Coldwell Banker Town & Country Properties License #RS286021 Listed on: 09/17/2024

Home Details
Home Type
- Single Family
Est. Annual Taxes
- $2,069
Year Built
- Built in 1930
Lot Details
- 3,485 Sq Ft Lot
- Lot Dimensions are 50x75
- Sloped Lot
- Property is zoned R1
Parking
- 2 Car Garage
- Front Facing Garage
Home Design
- Traditional Architecture
- Stone Foundation
- Poured Concrete
- Shingle Roof
- Vinyl Siding
- Stone
Interior Spaces
- 2-Story Property
- Living Room
- Dining Room
- Basement
Kitchen
- Eat-In Kitchen
- Electric Range
- Microwave
- Stainless Steel Appliances
- Granite Countertops
Flooring
- Carpet
- Tile
- Luxury Vinyl Tile
Bedrooms and Bathrooms
- 3 Bedrooms
- 2 Full Bathrooms
Outdoor Features
- Deck
Utilities
- Heating System Uses Steam
- Heating System Uses Natural Gas
- Cable TV Available
Listing and Financial Details
- Assessor Parcel Number 05505060004
- $9,000 per year additional tax assessments
Ownership History
Purchase Details
Home Financials for this Owner
Home Financials are based on the most recent Mortgage that was taken out on this home.Purchase Details
Home Financials for this Owner
Home Financials are based on the most recent Mortgage that was taken out on this home.Purchase Details
Home Financials for this Owner
Home Financials are based on the most recent Mortgage that was taken out on this home.Purchase Details
Purchase Details
Purchase Details
Similar Homes in Carbondale, PA
Home Values in the Area
Average Home Value in this Area
Purchase History
| Date | Type | Sale Price | Title Company |
|---|---|---|---|
| Deed | $164,697 | None Listed On Document | |
| Deed | $164,697 | None Listed On Document | |
| Deed | $49,000 | None Listed On Document | |
| Deed | $20,000 | None Available | |
| Interfamily Deed Transfer | $6,300 | None Available | |
| Deed | $12,600 | None Available | |
| Interfamily Deed Transfer | -- | None Available |
Mortgage History
| Date | Status | Loan Amount | Loan Type |
|---|---|---|---|
| Open | $161,713 | FHA | |
| Closed | $161,713 | FHA | |
| Previous Owner | $112,700 | Credit Line Revolving |
Property History
| Date | Event | Price | Change | Sq Ft Price |
|---|---|---|---|---|
| 11/12/2024 11/12/24 | Sold | $164,697 | +3.0% | $53 / Sq Ft |
| 09/23/2024 09/23/24 | Pending | -- | -- | -- |
| 09/17/2024 09/17/24 | For Sale | $159,900 | +699.5% | $51 / Sq Ft |
| 12/05/2019 12/05/19 | Sold | $20,000 | -20.0% | $11 / Sq Ft |
| 11/09/2019 11/09/19 | Pending | -- | -- | -- |
| 11/07/2019 11/07/19 | For Sale | $25,000 | -- | $14 / Sq Ft |
Tax History Compared to Growth
Tax History
| Year | Tax Paid | Tax Assessment Tax Assessment Total Assessment is a certain percentage of the fair market value that is determined by local assessors to be the total taxable value of land and additions on the property. | Land | Improvement |
|---|---|---|---|---|
| 2025 | $2,322 | $9,000 | $1,700 | $7,300 |
| 2024 | $2,069 | $9,000 | $1,700 | $7,300 |
| 2023 | $2,069 | $9,000 | $1,700 | $7,300 |
| 2022 | $2,056 | $9,000 | $1,700 | $7,300 |
| 2021 | $2,039 | $9,000 | $1,700 | $7,300 |
| 2020 | $2,039 | $9,000 | $1,700 | $7,300 |
| 2019 | $1,923 | $9,000 | $1,700 | $7,300 |
| 2018 | $1,883 | $9,000 | $1,700 | $7,300 |
| 2017 | $1,841 | $9,000 | $1,700 | $7,300 |
| 2016 | $517 | $9,000 | $1,700 | $7,300 |
| 2015 | -- | $9,000 | $1,700 | $7,300 |
| 2014 | -- | $9,000 | $1,700 | $7,300 |
Agents Affiliated with this Home
-
J
Seller's Agent in 2024
Janine Christian
Coldwell Banker Town & Country Properties
-
Brittany Mason
B
Buyer's Agent in 2024
Brittany Mason
Keller Williams Real Estate-Clarks Summit
(570) 585-5800
2 in this area
19 Total Sales
-
J
Buyer's Agent in 2019
JANINE DEECKE CHRISTIAN
Henry E. Deecke Appraisals
Map
Source: Greater Scranton Board of REALTORS®
MLS Number: GSBSC4858
APN: 05505060004






