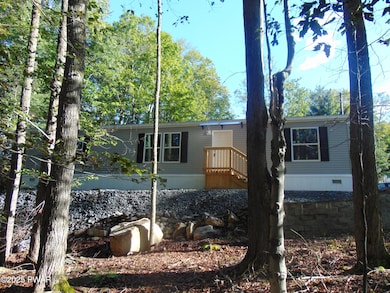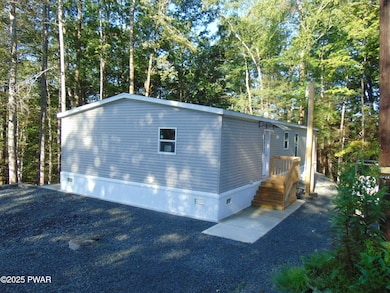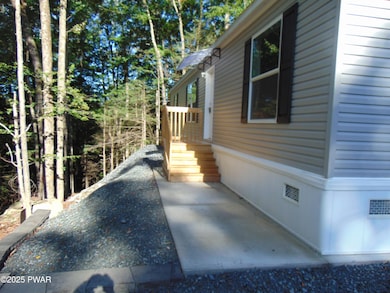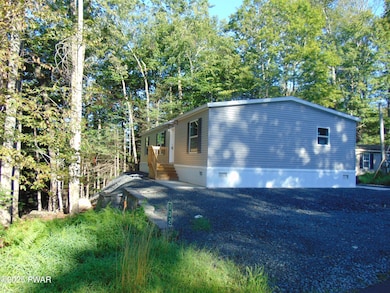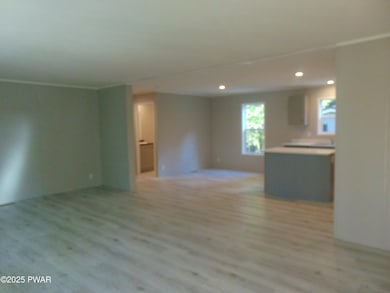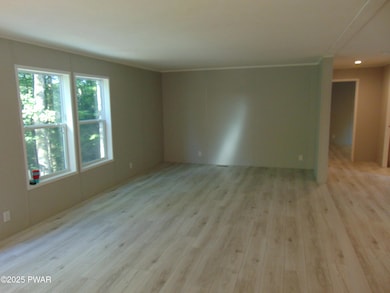NEW CONSTRUCTION
$30K PRICE DROP
132 Spruce St Greentown, PA 18426
Estimated payment $1,327/month
Total Views
3,177
3
Beds
2
Baths
1,512
Sq Ft
$142
Price per Sq Ft
Highlights
- New Construction
- Clubhouse
- Tennis Courts
- Lake Privileges
- Community Pool
- Living Room
About This Home
Brand new affordable Lake Community Home. This 3-bedroom 2 bath home is a new Mobile home with upgrades and fully financeable. Situated in the heart of the Lake Wallenpaupack area and state parks, this is a great affordable 2nd home or primary home. The Community offers pools, Lake access, boat ramp and other recreation areas for all ages.
Listing Agent
RE/MAX of Lake Wallenpaupack - Greentown License #RS276299 Listed on: 08/23/2025

Property Details
Home Type
- Mobile/Manufactured
Est. Annual Taxes
- $330
Year Built
- Built in 2025 | New Construction
Lot Details
- 5,227 Sq Ft Lot
- Sloped Lot
HOA Fees
- $165 Monthly HOA Fees
Parking
- Paved Parking
Home Design
- Pillar, Post or Pier Foundation
- Slab Foundation
- Vinyl Siding
Interior Spaces
- 1,512 Sq Ft Home
- 1-Story Property
- Living Room
Kitchen
- Range
- Dishwasher
Flooring
- Carpet
- Vinyl
Bedrooms and Bathrooms
- 3 Bedrooms
- 2 Full Bathrooms
Laundry
- Laundry Room
- Electric Dryer Hookup
Outdoor Features
- Personal Watercraft
- Powered Boats Permitted
- Lake Privileges
Mobile Home
- Double Wide
Utilities
- No Cooling
- Forced Air Heating System
- 200+ Amp Service
- Shared Water Source
- Electric Water Heater
Listing and Financial Details
- Assessor Parcel Number 085.01-05-22 107184
Community Details
Overview
- $1,800 Additional Association Fee
- The Escape Subdivision
Recreation
- Tennis Courts
- Community Playground
- Community Pool
Additional Features
- Clubhouse
- Security Service
Map
Create a Home Valuation Report for This Property
The Home Valuation Report is an in-depth analysis detailing your home's value as well as a comparison with similar homes in the area
Home Values in the Area
Average Home Value in this Area
Property History
| Date | Event | Price | List to Sale | Price per Sq Ft |
|---|---|---|---|---|
| 11/02/2025 11/02/25 | Price Changed | $214,900 | -2.3% | $142 / Sq Ft |
| 10/10/2025 10/10/25 | Price Changed | $220,000 | -3.9% | $146 / Sq Ft |
| 09/13/2025 09/13/25 | Price Changed | $229,000 | -6.5% | $151 / Sq Ft |
| 08/23/2025 08/23/25 | For Sale | $245,000 | -- | $162 / Sq Ft |
Source: Pike/Wayne Association of REALTORS®
Source: Pike/Wayne Association of REALTORS®
MLS Number: PWBPW252798
Nearby Homes
- 115 Spruce St
- 117 Teak Dr
- 111 S Knob Rd
- 100 S Granite Dr
- 177 Southerton Ln
- Lot 593 Tamarack Ln
- 617 Red Cedar Rd
- LOT 579 Red Cedar Rd
- 49 White Pine Cir
- 21 Sugar Maple Mew
- 547 White Tail Ln
- 50 Bear Rock Rd
- 21 Bruin Rd
- 9 Cub Rd
- 122 Waterfront Dr
- Lot 23 Salem Park Ln
- 88 Wild Turkey Cir
- 447 Chipmunk Ln
- Lot 510 Panther Cir
- 376-2 Osprey Cir
- 113 Forrest St
- 853 Spring Hill Rd Unit D
- 853D Spring Hill Rd
- 960 Main St Unit Apartment 1
- 960 Main St
- 265 Parkwood Dr
- 1259 Goose Pond Rd
- 290 Roemerville Rd Unit . 2
- 2174 Lakeview Dr E Unit ID1302382P
- 20 Woodcrest Ln Unit Lot 1576
- 2392 Meadow View Dr
- 23 Tanglewood Ln
- 67 Tiffany Rd
- 128/2779 Rockway Rd
- 29 Hirshorn Dr
- 2832 Rockway Rd
- 199 Gate Rd N
- 233 N Gate Rd
- 893 Millcreek Rd
- 1288 Easton Turnpike Unit 2B

