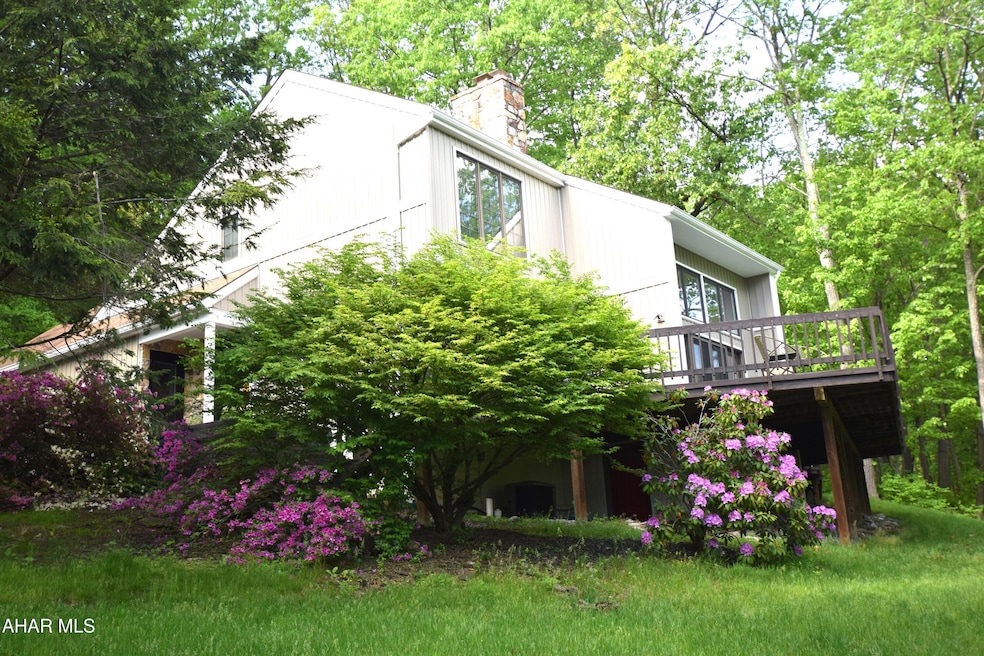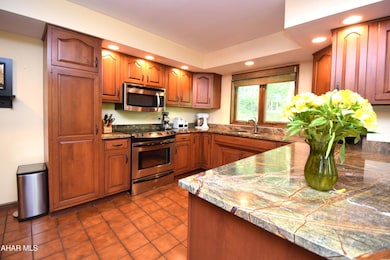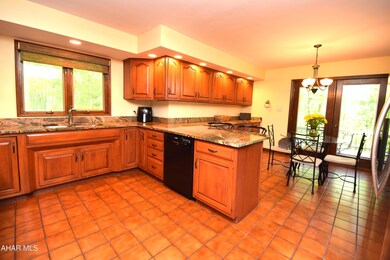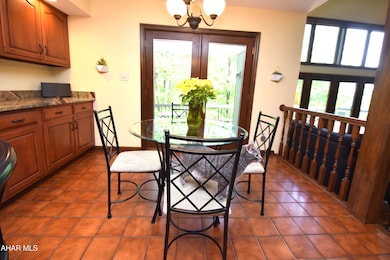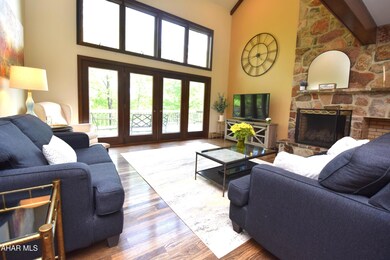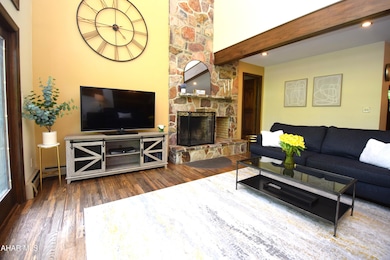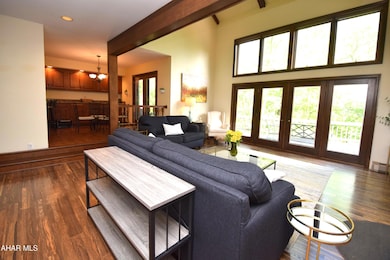
132 Stonehedge Rd Unit 31 Hollidaysburg, PA 16648
Highlights
- Spa
- Deck
- No HOA
- Frankstown Elementary School Rated A-
- Wooded Lot
- Porch
About This Home
As of July 2025Beautifully remodeled contemporary style home with over 4000 square feet of finished living area and lots of upgrades! The main floor features an open floor plan with spacious living room with wood burning fireplace, eat-in kitchen with granite counter tops, formal dining room, office, laundry and half bath. Doors in the living room open to a large front facing deck with an incredible view. Upper level features a primary bedroom suite with walk-in closet and newly remodeled bathroom. There are two additional bedrooms on this level, another full bath, and a fourth room with skylights and closet that could definitely be used as a fourth bedroom. The basement is full and nicely finished. In addition to the family entertainment space, there is a (5th) bedroom and a full bath found here. End your long day in the hot tub surrounded by the beautiful azaleas. Upgrades include new vinyl siding, new furnace, and new water filtration system. This great home is in the middle of a beautiful development, but nature surrounds it making it feel like your own private corner of the world.
Last Agent to Sell the Property
Howard Hanna Bardell Realty Altoona License #RS202518L Listed on: 05/16/2025

Home Details
Home Type
- Single Family
Est. Annual Taxes
- $5,488
Year Built
- Built in 1986
Lot Details
- 0.7 Acre Lot
- Sloped Lot
- Wooded Lot
Parking
- 2 Car Garage
- Driveway
Home Design
- Block Foundation
- Shingle Roof
- Vinyl Siding
Interior Spaces
- 3-Story Property
- Wood Burning Fireplace
- Insulated Windows
- Finished Basement
- Basement Fills Entire Space Under The House
Kitchen
- Eat-In Kitchen
- Range
- Microwave
- Dishwasher
- Disposal
Flooring
- Carpet
- Ceramic Tile
Bedrooms and Bathrooms
- 3 Bedrooms
- Walk-In Closet
Laundry
- Dryer
- Washer
Outdoor Features
- Spa
- Deck
- Porch
Utilities
- Central Air
- Heating System Uses Natural Gas
- Hot Water Heating System
- Private Water Source
- Well
Community Details
- No Home Owners Association
- Stonehedge Subdivision
Listing and Financial Details
- Assessor Parcel Number 8-2D-31
Ownership History
Purchase Details
Home Financials for this Owner
Home Financials are based on the most recent Mortgage that was taken out on this home.Purchase Details
Home Financials for this Owner
Home Financials are based on the most recent Mortgage that was taken out on this home.Purchase Details
Home Financials for this Owner
Home Financials are based on the most recent Mortgage that was taken out on this home.Similar Homes in the area
Home Values in the Area
Average Home Value in this Area
Purchase History
| Date | Type | Sale Price | Title Company |
|---|---|---|---|
| Deed | $475,000 | None Listed On Document | |
| Deed | $352,900 | None Available | |
| Deed | $325,000 | None Available |
Mortgage History
| Date | Status | Loan Amount | Loan Type |
|---|---|---|---|
| Open | $380,000 | New Conventional | |
| Previous Owner | $282,320 | New Conventional | |
| Previous Owner | $146,651 | Unknown | |
| Previous Owner | $150,000 | New Conventional |
Property History
| Date | Event | Price | Change | Sq Ft Price |
|---|---|---|---|---|
| 07/14/2025 07/14/25 | Sold | $475,000 | -2.1% | $157 / Sq Ft |
| 06/07/2025 06/07/25 | Pending | -- | -- | -- |
| 05/16/2025 05/16/25 | For Sale | $485,000 | +37.4% | $160 / Sq Ft |
| 10/21/2016 10/21/16 | Sold | $352,900 | -1.9% | $126 / Sq Ft |
| 07/29/2016 07/29/16 | Pending | -- | -- | -- |
| 04/05/2016 04/05/16 | For Sale | $359,900 | -- | $129 / Sq Ft |
Tax History Compared to Growth
Tax History
| Year | Tax Paid | Tax Assessment Tax Assessment Total Assessment is a certain percentage of the fair market value that is determined by local assessors to be the total taxable value of land and additions on the property. | Land | Improvement |
|---|---|---|---|---|
| 2025 | $5,489 | $368,100 | $58,600 | $309,500 |
| 2024 | $5,356 | $368,100 | $58,600 | $309,500 |
| 2023 | $5,024 | $368,100 | $58,600 | $309,500 |
| 2022 | $4,980 | $368,100 | $58,600 | $309,500 |
| 2021 | $4,856 | $368,100 | $58,600 | $309,500 |
| 2020 | $4,848 | $368,100 | $58,600 | $309,500 |
| 2019 | $4,717 | $368,100 | $58,600 | $309,500 |
| 2018 | $4,717 | $368,100 | $58,600 | $309,500 |
| 2017 | $37,596 | $368,100 | $58,600 | $309,500 |
| 2016 | $1,093 | $34,130 | $4,770 | $29,360 |
| 2015 | $1,093 | $34,130 | $4,770 | $29,360 |
| 2014 | $1,093 | $34,130 | $4,770 | $29,360 |
Agents Affiliated with this Home
-
Holly O'Connor

Seller's Agent in 2025
Holly O'Connor
Howard Hanna Bardell Realty Altoona
(814) 946-8682
10 in this area
103 Total Sales
-
Linda Schreiber

Buyer's Agent in 2025
Linda Schreiber
RE/MAX
(814) 695-8423
16 in this area
93 Total Sales
-
L
Seller's Agent in 2016
Linda Watt
RE/MAX
Map
Source: Allegheny Highland Association of REALTORS®
MLS Number: 77369
APN: 08-00040474
- 345 Oriole Dr Unit 53
- 0 Frankstown Rd
- 3353 Sylvan Heights Dr
- 738 Chapel Dr
- 585 Overlook Dr
- 2 Orchard View Dr
- 435 Baynton Ave
- 539 Scenic Dr
- 722 S Logan Blvd
- 182 Evergreen Rd
- 113 Linden St
- 00 Scotch Valley Rd
- 1406 Logan Blvd
- 425 Bellview St Unit 27
- 1211 Logan Blvd Unit 13
- 1128 Fairway Townhouse Ln
- 585 Berwind Rd
- 1605 S Logan Blvd
- 405 Hemlock St
- 415 Parkview Ln Unit 303
