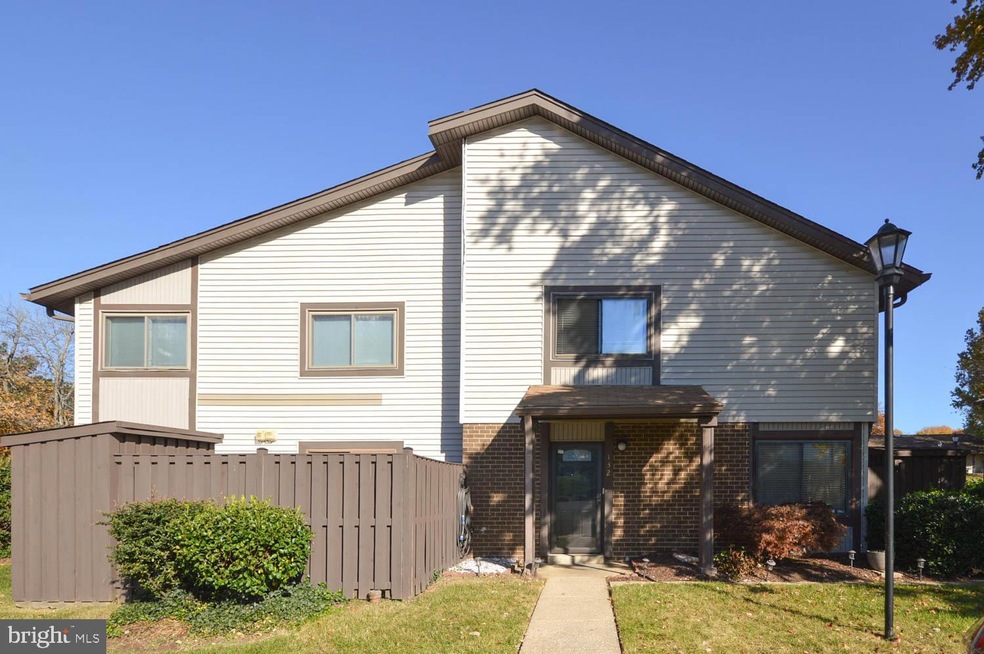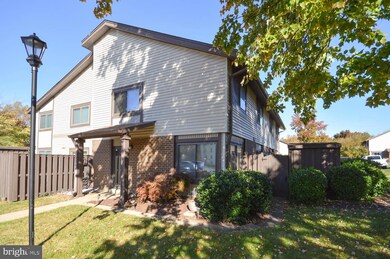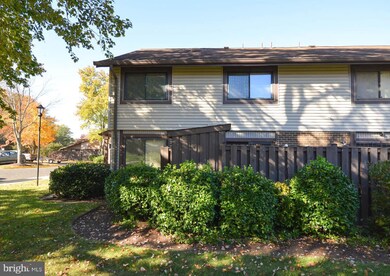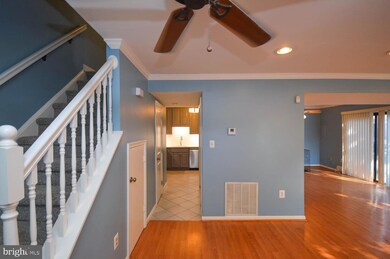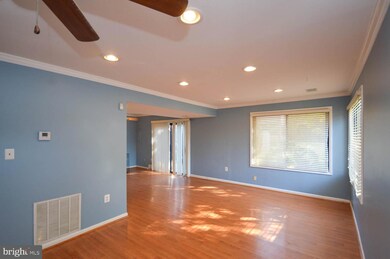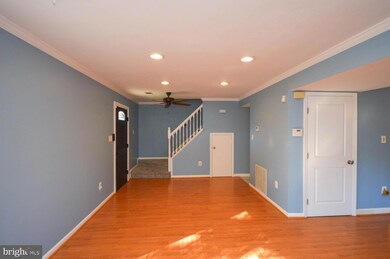
132 Swiss Gap Rd Unit 6-4 Upper Marlboro, MD 20774
Highlights
- Traditional Floor Plan
- Wood Flooring
- Community Pool
- Traditional Architecture
- Attic
- Stainless Steel Appliances
About This Home
As of December 2024Welcome Home to Cinnamon Ridge! Come out and see this updated, well maintained and move-in-ready 3-bedroom, 1.5 bath End-unit condominium with a townhouse feel located in Upper Marlboro, MD. This home has a spacious layout with an open concept, which offers a living room and dining area. The kitchen seamlessly connects to the dining area, creating a warm and inviting space for meal prep and entertaining. This beautifully renovated well-equipped kitchen features 4-piece stainless steel appliances, granite countertops, backsplash, under cabinet lighting, pantry, and ceramic floor tile. The bathrooms have also been updated. There is new carpet on the upper level and laminate flooring on the main level. There is recess lighting and ceiling fans throughout. Laundry is on the main level to include washer/dryer. A new HVAC was installed in 2023 and the hot water heater is 6 years old. Step outside onto the private patio area, perfect for grilling and relaxing. Cinnamon Ridge is a well maintained community. The community has a pool. Home Warranty will be provided. Parking space reserved directly in front by the property and unmarked parking spaces for guests. This home is conveniently located minutes from major commuter routes like I-95, I-495, Route 202, Route 50 as well as having Largo Metro station less than 2 miles away allowing you to easily access amenities making exploring the surrounding areas a breeze. Additionally, it's near Capital Region Medical Center, Woodmore Town Center, Largo Town Center, Kettering Plaza, Prince George's Community College, Watkins Regional Park, Six Flags America, and more.
Last Agent to Sell the Property
Keller Williams Preferred Properties License #581923 Listed on: 11/01/2024

Townhouse Details
Home Type
- Townhome
Est. Annual Taxes
- $3,386
Year Built
- Built in 1974 | Remodeled in 2019
Lot Details
- Front Yard
- Property is in very good condition
HOA Fees
- $381 Monthly HOA Fees
Home Design
- Semi-Detached or Twin Home
- Traditional Architecture
- Brick Exterior Construction
- Slab Foundation
Interior Spaces
- 1,248 Sq Ft Home
- Property has 2 Levels
- Traditional Floor Plan
- Built-In Features
- Ceiling Fan
- Combination Dining and Living Room
- Attic
Kitchen
- Electric Oven or Range
- Built-In Microwave
- Dishwasher
- Stainless Steel Appliances
- Disposal
Flooring
- Wood
- Carpet
- Laminate
- Ceramic Tile
Bedrooms and Bathrooms
- 3 Bedrooms
- En-Suite Primary Bedroom
- Walk-In Closet
- Bathtub with Shower
Laundry
- Laundry Room
- Laundry on main level
- Electric Dryer
- Washer
Home Security
Parking
- 1 Open Parking Space
- 2 Parking Spaces
- Paved Parking
- Parking Lot
- Parking Space Conveys
- 1 Assigned Parking Space
Outdoor Features
- Patio
- Exterior Lighting
- Outdoor Storage
- Storage Shed
Utilities
- Central Air
- Heat Pump System
- Electric Water Heater
- Municipal Trash
Listing and Financial Details
- Assessor Parcel Number 17131528421
Community Details
Overview
- Association fees include common area maintenance, exterior building maintenance, lawn maintenance, pool(s), reserve funds, water, insurance, snow removal, lawn care front, lawn care rear
- Cinnamon Ridge Condominium, Inc. Condos
- Cinnamon Ridge Condo Subdivision
Recreation
- Community Pool
Pet Policy
- Pets allowed on a case-by-case basis
Additional Features
- Common Area
- Fire and Smoke Detector
Ownership History
Purchase Details
Home Financials for this Owner
Home Financials are based on the most recent Mortgage that was taken out on this home.Purchase Details
Home Financials for this Owner
Home Financials are based on the most recent Mortgage that was taken out on this home.Purchase Details
Home Financials for this Owner
Home Financials are based on the most recent Mortgage that was taken out on this home.Purchase Details
Purchase Details
Similar Homes in Upper Marlboro, MD
Home Values in the Area
Average Home Value in this Area
Purchase History
| Date | Type | Sale Price | Title Company |
|---|---|---|---|
| Special Warranty Deed | $276,000 | Old Republic National Title In | |
| Special Warranty Deed | $276,000 | Old Republic National Title In | |
| Interfamily Deed Transfer | -- | Title365 | |
| Deed | $230,000 | -- | |
| Deed | $230,000 | -- | |
| Deed | $93,000 | -- | |
| Deed | $43,000 | -- |
Mortgage History
| Date | Status | Loan Amount | Loan Type |
|---|---|---|---|
| Open | $271,000 | FHA | |
| Closed | $271,000 | FHA | |
| Previous Owner | $199,633 | FHA | |
| Previous Owner | $218,100 | Stand Alone Second | |
| Previous Owner | $230,000 | Purchase Money Mortgage | |
| Previous Owner | $180,000 | Stand Alone Second | |
| Previous Owner | $144,000 | Adjustable Rate Mortgage/ARM |
Property History
| Date | Event | Price | Change | Sq Ft Price |
|---|---|---|---|---|
| 12/03/2024 12/03/24 | Sold | $276,000 | +0.4% | $221 / Sq Ft |
| 11/06/2024 11/06/24 | Pending | -- | -- | -- |
| 11/06/2024 11/06/24 | For Sale | $275,000 | 0.0% | $220 / Sq Ft |
| 11/06/2024 11/06/24 | Off Market | $275,000 | -- | -- |
| 11/01/2024 11/01/24 | For Sale | $275,000 | -- | $220 / Sq Ft |
Tax History Compared to Growth
Tax History
| Year | Tax Paid | Tax Assessment Tax Assessment Total Assessment is a certain percentage of the fair market value that is determined by local assessors to be the total taxable value of land and additions on the property. | Land | Improvement |
|---|---|---|---|---|
| 2024 | $3,769 | $227,900 | $0 | $0 |
| 2023 | $3,628 | $218,500 | $65,500 | $153,000 |
| 2022 | $3,457 | $207,000 | $0 | $0 |
| 2021 | $3,286 | $195,500 | $0 | $0 |
| 2020 | $6,231 | $184,000 | $55,200 | $128,800 |
| 2019 | $2,358 | $164,667 | $0 | $0 |
| 2018 | $2,160 | $145,333 | $0 | $0 |
| 2017 | $2,174 | $126,000 | $0 | $0 |
| 2016 | -- | $120,667 | $0 | $0 |
| 2015 | $2,577 | $115,333 | $0 | $0 |
| 2014 | $2,577 | $110,000 | $0 | $0 |
Agents Affiliated with this Home
-
A
Seller's Agent in 2024
Alicia Mathis
Keller Williams Preferred Properties
-
J
Buyer's Agent in 2024
Janel Moore
McEnearney Associates
Map
Source: Bright MLS
MLS Number: MDPG2130784
APN: 13-1528421
- 123 Big Chimney Branch Unit 9-4
- 10117 Prince Place Unit 102-2B
- 10117 Prince Place Unit 403-2B
- 10206 Prince Place Unit 4-203
- 10135 Prince Place Unit 103-6A
- 106 Perth Amboy Ct
- 10224 Prince Place Unit 12-307
- 10101 Prince Place Unit 304-5B
- 10129 Prince Place Unit 404-12
- 28 Cable Hollow Way Unit 47-3
- 10239 Prince Place Unit 26-T-1
- 10239 Prince Place Unit 26-303
- 10241 Prince Place Unit 27-T2
- 10241 Prince Place Unit 27T3
- 10118 Campus Way S Unit 104-7B
- 10120 Campus Way S Unit 102-7C
- 10122 Campus Way S Unit 203-1A
- 10242 Prince Place Unit 20107
- 10126 Campus Way S Unit 301-1C
- 10249 Prince Place Unit 31-203
