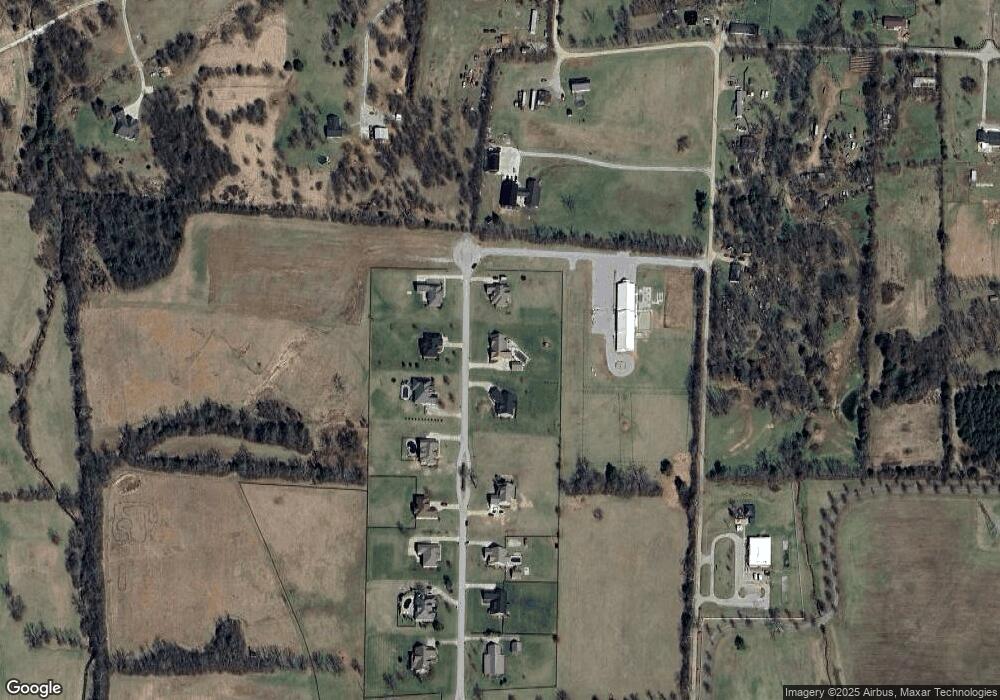132 Tara Ln Wilmore, KY 40390
Estimated Value: $776,000 - $867,000
5
Beds
4
Baths
2,976
Sq Ft
$273/Sq Ft
Est. Value
About This Home
This home is located at 132 Tara Ln, Wilmore, KY 40390 and is currently estimated at $812,805, approximately $273 per square foot. 132 Tara Ln is a home with nearby schools including Wilmore Elementary School, West Jessamine Middle School, and West Jessamine High School.
Ownership History
Date
Name
Owned For
Owner Type
Purchase Details
Closed on
Dec 9, 2016
Bought by
Birch Darren
Current Estimated Value
Home Financials for this Owner
Home Financials are based on the most recent Mortgage that was taken out on this home.
Original Mortgage
$373,220
Outstanding Balance
$305,394
Interest Rate
4.13%
Estimated Equity
$507,411
Purchase Details
Closed on
Jan 28, 2016
Sold by
Birch Darren and Birch Donna C
Bought by
Sgm Homes Llc
Purchase Details
Closed on
Aug 29, 2014
Sold by
Ron Eldridge Properties Llc
Bought by
Birch Darren and Birch Donna C
Home Financials for this Owner
Home Financials are based on the most recent Mortgage that was taken out on this home.
Original Mortgage
$50,000
Interest Rate
4.17%
Mortgage Type
Commercial
Create a Home Valuation Report for This Property
The Home Valuation Report is an in-depth analysis detailing your home's value as well as a comparison with similar homes in the area
Home Values in the Area
Average Home Value in this Area
Purchase History
| Date | Buyer | Sale Price | Title Company |
|---|---|---|---|
| Birch Darren | -- | -- | |
| Sgm Homes Llc | -- | None Available | |
| Birch Darren | $59,000 | None Available |
Source: Public Records
Mortgage History
| Date | Status | Borrower | Loan Amount |
|---|---|---|---|
| Open | Birch Darren | $373,220 | |
| Closed | Birch Darren | -- | |
| Previous Owner | Birch Darren | $50,000 |
Source: Public Records
Tax History Compared to Growth
Tax History
| Year | Tax Paid | Tax Assessment Tax Assessment Total Assessment is a certain percentage of the fair market value that is determined by local assessors to be the total taxable value of land and additions on the property. | Land | Improvement |
|---|---|---|---|---|
| 2025 | $6,507 | $567,300 | $91,500 | $475,800 |
| 2024 | $5,357 | $465,000 | $75,000 | $390,000 |
| 2023 | $5,199 | $465,000 | $75,000 | $390,000 |
| 2022 | $5,207 | $465,000 | $75,000 | $390,000 |
| 2021 | $5,225 | $465,000 | $75,000 | $390,000 |
| 2020 | $4,868 | $432,857 | $59,900 | $372,957 |
| 2019 | $4,812 | $432,857 | $59,900 | $372,957 |
| 2018 | $4,809 | $432,857 | $59,900 | $372,957 |
| 2017 | $635 | $432,857 | $59,900 | $372,957 |
| 2016 | $635 | $59,900 | $59,900 | $0 |
| 2015 | $635 | $59,900 | $59,900 | $0 |
| 2014 | $615 | $59,000 | $59,000 | $0 |
Source: Public Records
Map
Nearby Homes
- 3475 Frankfort Ford Rd Unit Tract 3
- 3475 Frankfort Ford Rd Unit Tract 1
- 3475 Frankfort Ford Rd
- 3475 Frankfort Ford Rd Unit Tract 2
- 317 Lebeau Dr
- 121 Wyatt Ct
- 117 Wyatt Ct
- 232 Murph Pass
- 129 Wyatt Ct
- 101 Hager Ct
- 112 Hager Ct
- 200 Murph Pass
- 4 Bellevue Ave
- 116 Ava Ct
- 112 Murph Pass
- 117 Gavin Way
- 108 Murph Pass
- 107 Ava Ct
- 111 Ava Ct
- 109 Gavin Way
