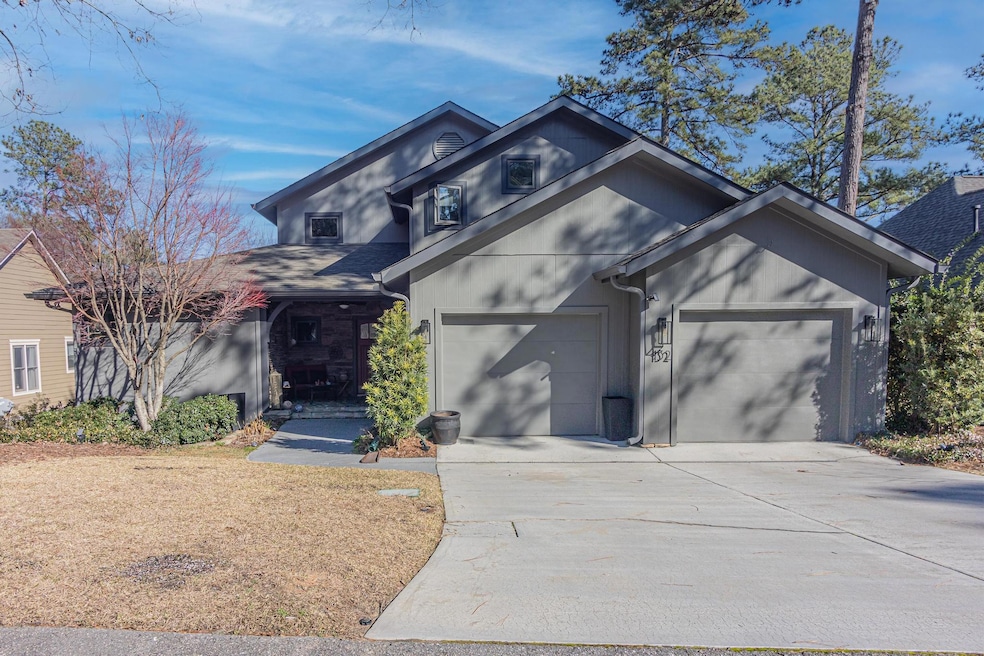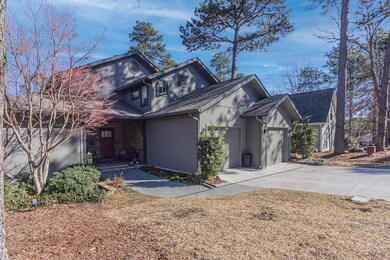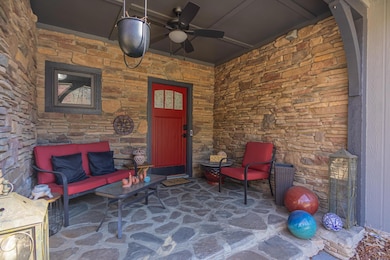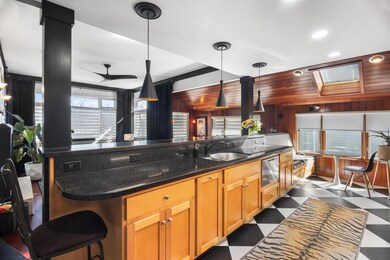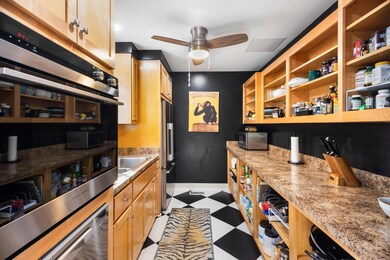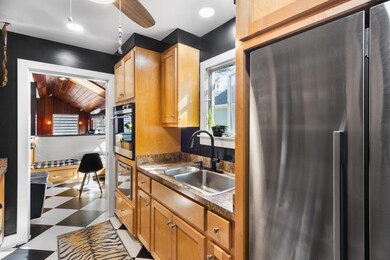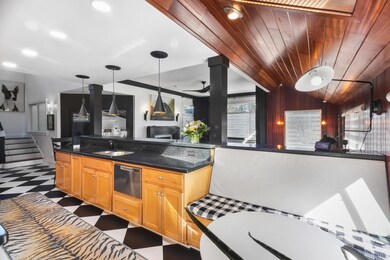
Highlights
- Second Kitchen
- Updated Kitchen
- Wood Flooring
- Heated In Ground Pool
- 2-Story Property
- Breakfast Room
About This Home
As of July 2024Welcome to 132 Troon Way, a stunning and modern home with convenient access to Downtown Aiken, Medical District, Hopeland Gardens, and Aiken Center for Arts! Located in the highly sought after neighborhood of Houndslake, which is a Golf Community.
Sprawling and loaded with Amenities, this Aiken, SC Home for Sale is move-in ready! It is an entertainer's dream with Dual Kitchens on the main level to include an entertaining kitchen with Top of the line Fisher and Paykel appliances and a separate fully equipt prep kitchen. Another flashing feature of this home is an Indoor heated pool containing a new pool pump and heater. This lovely pool addition is great for water aerobics, floating around while watching television, and much more! Also featured is a patio room that has its own heating and air as well as skylights that open to allow a fresh breeze, and can double as a guest room. No carpet in the home, and the beautiful Brazilian cherry wood floors are sure to please! The ceramic tile flooring has been retiled, and also there is new tile on the stairs. Additionally, this home attributes a Main level primary bedroom and ensuite with soaking tub, separate shower, and large walk-in closet. 132 Troon Way offers great additional space for storage. There is a walk-in attic space, and an enclosed cellar in the crawl space for garden equipment, tool storage, or whatever storage spacing you need! Other aspects of the house is a roof that was replaced 4 years ago, recently painted exterior and interior, and gutters added to the entire exterior of the home. Moving on from the main level, the second level is a suite of its own with a kitchenette and loft living area, large walk-in dressing area, and a spacious bedroom.
More updates include: Lighting, plumbing, hardware, blinds, french drain system, and fans.
HOA is $165/month and covers all lawn and landscaping.
Schedule your showing today and prepare to fall in love with everything this property has to offer!
Last Agent to Sell the Property
Forth & Bound Real Estate Company License #76782 Listed on: 02/15/2024
Home Details
Home Type
- Single Family
Est. Annual Taxes
- $1,427
Year Built
- Built in 2004
Lot Details
- 5,663 Sq Ft Lot
- Landscaped
- Level Lot
- Front and Back Yard Sprinklers
HOA Fees
- $165 Monthly HOA Fees
Parking
- 2 Car Attached Garage
- Driveway
Home Design
- 2-Story Property
- Composition Roof
- HardiePlank Type
Interior Spaces
- 3,255 Sq Ft Home
- Ceiling Fan
- Electric Fireplace
- Breakfast Room
- Crawl Space
Kitchen
- Updated Kitchen
- Second Kitchen
- Eat-In Kitchen
- Range
- Microwave
- Dishwasher
Flooring
- Wood
- Carpet
- Tile
Bedrooms and Bathrooms
- 2 Bedrooms
- Walk-In Closet
Laundry
- Dryer
- Washer
Attic
- Attic Floors
- Storage In Attic
Outdoor Features
- Heated In Ground Pool
- Patio
- Porch
Schools
- Aiken Elementary School
- Kennedy Middle School
- South Aiken High School
Utilities
- Central Air
- Heating Available
Community Details
- Houndslake Subdivision
Listing and Financial Details
- Assessor Parcel Number 106-09-05-023
- Seller Concessions Not Offered
Ownership History
Purchase Details
Home Financials for this Owner
Home Financials are based on the most recent Mortgage that was taken out on this home.Purchase Details
Home Financials for this Owner
Home Financials are based on the most recent Mortgage that was taken out on this home.Similar Homes in Aiken, SC
Home Values in the Area
Average Home Value in this Area
Purchase History
| Date | Type | Sale Price | Title Company |
|---|---|---|---|
| Warranty Deed | $365,000 | None Listed On Document | |
| Deed | $290,000 | None Available |
Mortgage History
| Date | Status | Loan Amount | Loan Type |
|---|---|---|---|
| Previous Owner | $346,750 | New Conventional | |
| Previous Owner | $275,500 | New Conventional | |
| Previous Owner | $25,000 | Credit Line Revolving |
Property History
| Date | Event | Price | Change | Sq Ft Price |
|---|---|---|---|---|
| 07/11/2025 07/11/25 | Price Changed | $410,000 | -3.5% | $126 / Sq Ft |
| 05/31/2025 05/31/25 | For Sale | $425,000 | +16.4% | $131 / Sq Ft |
| 07/02/2024 07/02/24 | Sold | $365,000 | -8.8% | $112 / Sq Ft |
| 06/10/2024 06/10/24 | Pending | -- | -- | -- |
| 06/04/2024 06/04/24 | Price Changed | $400,000 | -5.9% | $123 / Sq Ft |
| 05/29/2024 05/29/24 | Price Changed | $425,000 | -2.3% | $131 / Sq Ft |
| 04/27/2024 04/27/24 | Price Changed | $435,000 | -3.3% | $134 / Sq Ft |
| 04/20/2024 04/20/24 | Price Changed | $450,000 | -1.1% | $138 / Sq Ft |
| 04/09/2024 04/09/24 | Price Changed | $455,000 | -2.2% | $140 / Sq Ft |
| 03/18/2024 03/18/24 | Price Changed | $465,000 | -1.1% | $143 / Sq Ft |
| 02/15/2024 02/15/24 | For Sale | $470,000 | +62.1% | $144 / Sq Ft |
| 02/16/2021 02/16/21 | Sold | $290,000 | -3.0% | $106 / Sq Ft |
| 01/17/2021 01/17/21 | Pending | -- | -- | -- |
| 11/16/2020 11/16/20 | For Sale | $299,000 | -- | $109 / Sq Ft |
Tax History Compared to Growth
Tax History
| Year | Tax Paid | Tax Assessment Tax Assessment Total Assessment is a certain percentage of the fair market value that is determined by local assessors to be the total taxable value of land and additions on the property. | Land | Improvement |
|---|---|---|---|---|
| 2023 | $1,427 | $14,210 | $1,360 | $321,420 |
| 2022 | $1,388 | $14,210 | $0 | $0 |
| 2021 | $978 | $12,000 | $0 | $0 |
| 2020 | $580 | $11,350 | $0 | $0 |
| 2019 | $928 | $11,350 | $0 | $0 |
| 2018 | $580 | $11,350 | $920 | $10,430 |
| 2017 | $883 | $0 | $0 | $0 |
| 2016 | $884 | $0 | $0 | $0 |
| 2015 | $1,164 | $0 | $0 | $0 |
| 2014 | $1,166 | $0 | $0 | $0 |
| 2013 | -- | $0 | $0 | $0 |
Agents Affiliated with this Home
-
Julie Londo

Seller's Agent in 2025
Julie Londo
Coldwell Banker Lexington
(803) 295-6261
8 in this area
18 Total Sales
-
Rebecca Mcginty

Seller's Agent in 2024
Rebecca Mcginty
Forth & Bound Real Estate Company
(706) 955-3392
9 in this area
71 Total Sales
-
A
Seller's Agent in 2021
Annette Distasio
Coldwell Banker Realty
Map
Source: Aiken Association of REALTORS®
MLS Number: 210342
APN: 106-09-05-023
- 84 Troon Way
- 44 Troon Way
- 4 Birkdale Ct E
- 9 Whitemarsh Dr
- 1 Whitemarsh Dr
- 69 Cherry Hills Dr
- 9 Saint Andrews Way
- 116 Cherry Hills Dr
- 11 Parkway S Unit E2
- 3 Perth Ct S
- 6 Carnoustie Ct
- 0 Troon Way Unit 216310
- 1606 Alpine Dr
- 21 Troon Way
- 1517 Pine Log Rd
- Tbd Varden Dr
- 1713 Pine Log Rd
- 122 Englewood Rd
- 1721 Pine Log Rd
- 107 Riviera Rd
