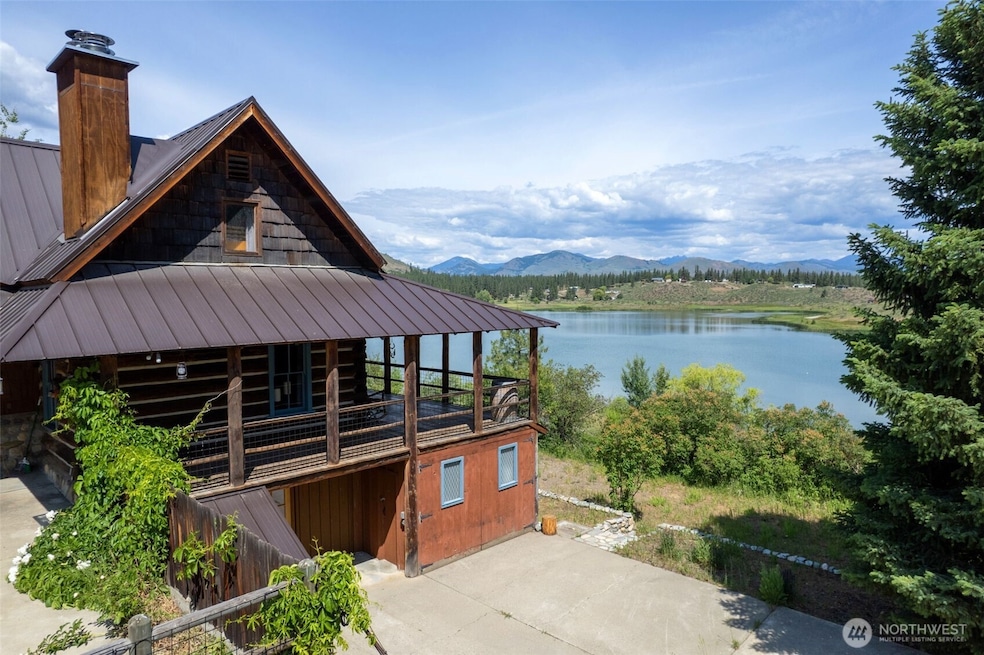132 Twin Lakes Rd Winthrop, WA 98862
Estimated payment $6,670/month
Highlights
- Boathouse
- RV Access or Parking
- Deck
- 550 Feet of Waterfront
- Lake View
- Secluded Lot
About This Home
A rare opportunity to own a legacy property with 550 feet of lake front. Sited overlooking Big Twin Lake with stunning views of the mountains. Dreamed of going out your front door to enjoy a bit of Fly Fishing, this property offers that and more. The boat house will store all of your water toys and a drive through garage below the main house is perfect for your vehicle, boat & trailer. Fireside Lodge is a stone & log home ample for guests. Enjoy a roaring fire in front of the artisan stone fireplace on those snowy Methow days. The covered deck with lake views is your perfect morning coffee spot. An oversized 4 car garage/shop offers more storage and a great place for the hobbyist. Located minutes from the town of Winthrop.
Source: Northwest Multiple Listing Service (NWMLS)
MLS#: 2385709
Home Details
Home Type
- Single Family
Est. Annual Taxes
- $7,156
Year Built
- Built in 1981
Lot Details
- 5.45 Acre Lot
- 550 Feet of Waterfront
- Lake Front
- Gated Home
- Secluded Lot
- Level Lot
- Irrigation
- Wooded Lot
Parking
- 4 Car Detached Garage
- RV Access or Parking
Property Views
- Lake
- Mountain
Home Design
- Poured Concrete
- Metal Roof
- Stone Siding
- Log Siding
- Stone
Interior Spaces
- 2,953 Sq Ft Home
- 2-Story Property
- Wood Burning Fireplace
- Dining Room
- Finished Basement
Kitchen
- Stove
- Dishwasher
Flooring
- Wood
- Carpet
- Stone
Bedrooms and Bathrooms
- Bathroom on Main Level
Outdoor Features
- Boathouse
- Deck
- Patio
- Outbuilding
Schools
- Methow Vly Elementary School
- Liberty Bell Jnr Snr Middle School
- Liberty Bell Jnr Snr High School
Utilities
- Ductless Heating Or Cooling System
- Heat Pump System
- Propane
- Well
- Water Heater
- Septic Tank
Community Details
- No Home Owners Association
- Winthrop Subdivision
Listing and Financial Details
- Assessor Parcel Number 3421150010
Map
Home Values in the Area
Average Home Value in this Area
Tax History
| Year | Tax Paid | Tax Assessment Tax Assessment Total Assessment is a certain percentage of the fair market value that is determined by local assessors to be the total taxable value of land and additions on the property. | Land | Improvement |
|---|---|---|---|---|
| 2025 | $6,188 | $879,100 | $168,400 | $710,700 |
| 2024 | $6,188 | $784,300 | $168,400 | $615,900 |
| 2022 | $5,063 | $471,300 | $107,300 | $364,000 |
| 2021 | $5,462 | $471,300 | $107,300 | $364,000 |
| 2020 | $4,438 | $471,300 | $107,300 | $364,000 |
| 2019 | $4,239 | $387,300 | $107,300 | $280,000 |
| 2018 | $4,357 | $387,300 | $107,300 | $280,000 |
| 2017 | $3,956 | $387,300 | $107,300 | $280,000 |
| 2016 | $3,023 | $299,100 | $95,900 | $203,200 |
| 2015 | $2,797 | $299,100 | $95,900 | $203,200 |
| 2013 | -- | $300,000 | $96,800 | $203,200 |
Property History
| Date | Event | Price | Change | Sq Ft Price |
|---|---|---|---|---|
| 07/24/2025 07/24/25 | Price Changed | $1,150,000 | -11.2% | $389 / Sq Ft |
| 06/12/2025 06/12/25 | For Sale | $1,295,000 | -- | $439 / Sq Ft |
Purchase History
| Date | Type | Sale Price | Title Company |
|---|---|---|---|
| Special Warranty Deed | $300,000 | Baines Title Co | |
| Trustee Deed | $701,561 | Inland Professional Title |
Mortgage History
| Date | Status | Loan Amount | Loan Type |
|---|---|---|---|
| Open | $231,000 | New Conventional | |
| Closed | $278,147 | New Conventional | |
| Previous Owner | $572,800 | Adjustable Rate Mortgage/ARM | |
| Previous Owner | $89,000 | Stand Alone Second | |
| Previous Owner | $501,200 | Adjustable Rate Mortgage/ARM | |
| Previous Owner | $143,100 | Stand Alone Second |
Source: Northwest Multiple Listing Service (NWMLS)
MLS Number: 2385709
APN: 3421150010
- 199 Twin Lakes Dr
- 13 Serviceberry Rd
- 6 Patterson Lake Rd
- 5 Chase Rd
- 90 Twin Lakes Dr
- 96 Twin Lakes Dr
- 21 Twin Lakes Dr
- 98 Larkspur Dr
- 18 Wild Rose Rd
- 11 Appaloosa Rd
- 88 Horizon Flat Rd
- 70 TBD Hill Dr
- 9 tbd Cascadian Way
- 302 Cascadian Ct Unit 18
- 54 Wilson Rd
- 111 Norfolk Rd
- 0 Wolf Creek Rd
- 5 Aspen Ln
- 920 Castle Ave
- 816 Castle Ave







