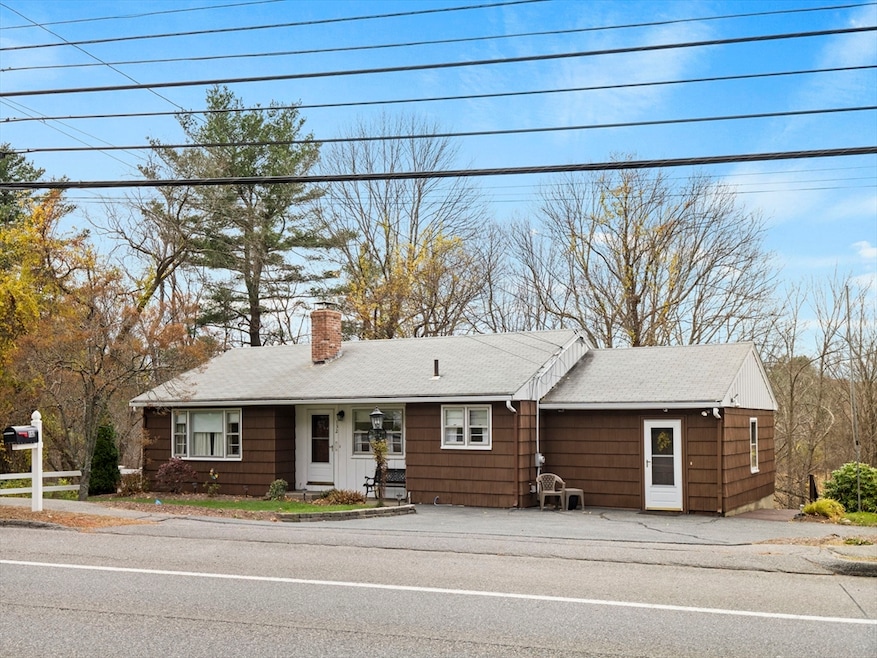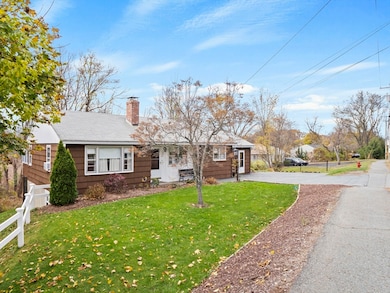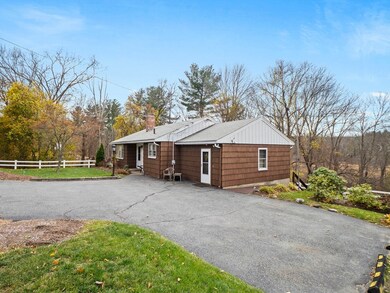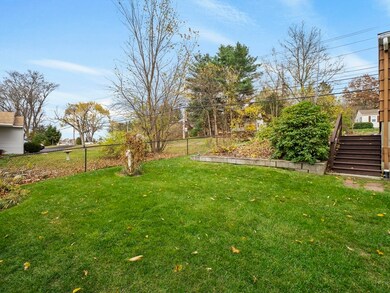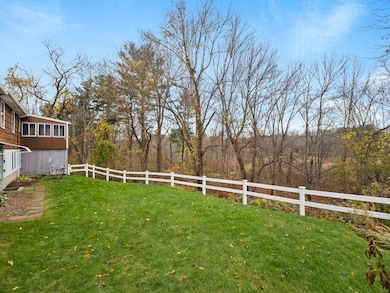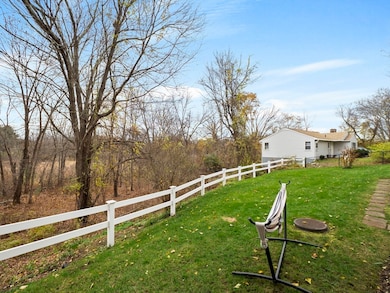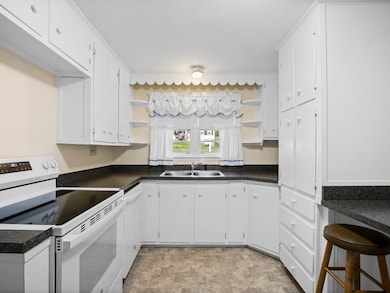132 W Main St Northborough, MA 01532
Estimated payment $3,266/month
Highlights
- 1.04 Acre Lot
- Wooded Lot
- Wood Flooring
- Lincoln Street Elementary School Rated A-
- Ranch Style House
- 1 Fireplace
About This Home
Nestled in the charming town of Northborough, Massachusetts, the single-family residence at 132 West Main Street presents an opportunity to embrace a life of comfort and potential. This meticulous home features AN IN-LAW apartment or expanded living space! Convenient to major highways of 290 and 495! The residence features three bedrooms upstairs and two bedrooms downstairs. With two full bathrooms and two full kitchens, convenience is thoughtfully provided. A little over an acre lot offers a canvas for outdoor enjoyment and creative landscaping pursuits. The 986 square feet of living area on the first floor provides a cozy and manageable environment for daily living. Constructed in 1958, this home carries a sense of history and enduring appeal. This Northborough residence is ready to welcome you home, offering a unique chance to shape your ideal living space!
Home Details
Home Type
- Single Family
Est. Annual Taxes
- $6,299
Year Built
- Built in 1958
Lot Details
- 1.04 Acre Lot
- Fenced
- Wooded Lot
- Property is zoned RC
Home Design
- Ranch Style House
- Frame Construction
- Blown-In Insulation
- Shingle Roof
- Concrete Perimeter Foundation
Interior Spaces
- 1 Fireplace
- Insulated Windows
- Insulated Doors
- Bonus Room
Kitchen
- Range
- Microwave
- Dishwasher
Flooring
- Wood
- Carpet
- Tile
Bedrooms and Bathrooms
- 3 Bedrooms
- 2 Full Bathrooms
Laundry
- Dryer
- Washer
Finished Basement
- Walk-Out Basement
- Basement Fills Entire Space Under The House
- Interior Basement Entry
- Block Basement Construction
- Laundry in Basement
Home Security
- Storm Windows
- Storm Doors
Parking
- Garage
- Parking Storage or Cabinetry
- Driveway
- Open Parking
- Off-Street Parking
Location
- Property is near schools
Schools
- Lincoln Street Elementary School
- Melican Middle School
- Algonquin Regional High School
Utilities
- Window Unit Cooling System
- 2 Heating Zones
- Heating System Uses Oil
- Baseboard Heating
- 220 Volts
- Water Heater
- Sewer Inspection Required for Sale
- Internet Available
Listing and Financial Details
- Assessor Parcel Number 1631796
Community Details
Overview
- No Home Owners Association
- Near Conservation Area
Amenities
- Shops
Recreation
- Park
- Jogging Path
Map
Home Values in the Area
Average Home Value in this Area
Tax History
| Year | Tax Paid | Tax Assessment Tax Assessment Total Assessment is a certain percentage of the fair market value that is determined by local assessors to be the total taxable value of land and additions on the property. | Land | Improvement |
|---|---|---|---|---|
| 2025 | $6,299 | $442,000 | $229,000 | $213,000 |
| 2024 | $5,511 | $385,900 | $185,100 | $200,800 |
| 2023 | $5,571 | $376,700 | $174,700 | $202,000 |
| 2022 | $5,409 | $328,000 | $166,400 | $161,600 |
| 2021 | $5,174 | $302,200 | $151,300 | $150,900 |
| 2020 | $5,270 | $305,500 | $151,300 | $154,200 |
| 2019 | $5,082 | $296,300 | $142,900 | $153,400 |
| 2018 | $4,666 | $268,300 | $135,900 | $132,400 |
| 2017 | $4,403 | $253,200 | $135,900 | $117,300 |
| 2016 | $4,260 | $248,100 | $133,000 | $115,100 |
| 2015 | $4,096 | $244,800 | $140,000 | $104,800 |
| 2014 | $3,958 | $238,600 | $140,000 | $98,600 |
Property History
| Date | Event | Price | List to Sale | Price per Sq Ft |
|---|---|---|---|---|
| 11/13/2025 11/13/25 | Price Changed | $519,000 | -5.5% | $526 / Sq Ft |
| 11/06/2025 11/06/25 | For Sale | $549,000 | -- | $557 / Sq Ft |
Source: MLS Property Information Network (MLS PIN)
MLS Number: 73451136
APN: NBOR-000620-000000-000052
- 89 W Main St
- 19 Crestwood Dr Unit 19
- 90 W Main St
- 39 Pleasant St Unit A6
- 39 Pleasant St Unit B19
- 39 Pleasant St Unit C5
- 105 Lincoln St
- 5 Swan View Common Dr
- 71 Summer St
- 185-187 South St
- 198 South St
- 86 Whitney St
- 59 School St Unit B-8
- 59 School St Unit A-14
- 223 South St
- 85 Hudson St Unit 85
- 6 Silas Dr
- 81 West St
- 6 Vanessa Dr
- 14 Vanessa Dr
- 89 W Main St
- 19 Crestwood Dr Unit 19
- 47 Main St Unit 1
- 281C King Unit C
- 22 SW Cutoff Unit D
- 59 School St Unit B-12
- 7 Greenwood Rd
- 6 Kendall Dr
- 254 Rice Ave Unit 1
- 297-297 Turnpike Rd
- 14000 Avalon Dr Unit FL3-ID5291A
- 14000 Avalon Dr Unit FL3-ID5565A
- 14000 Avalon Dr Unit FL3-ID5508A
- 14000 Avalon Dr Unit FL1-ID2554A
- 14000 Avalon Dr Unit FL3-ID5390A
- 14000 Avalon Dr Unit FL0-ID5371A
- 14000 Avalon Dr Unit FL1-ID5354A
- 14000 Avalon Dr Unit FL3-ID2340A
- 14000 Avalon Dr Unit FL2-ID2893A
- 14000 Avalon Dr Unit FL3-ID5316A
