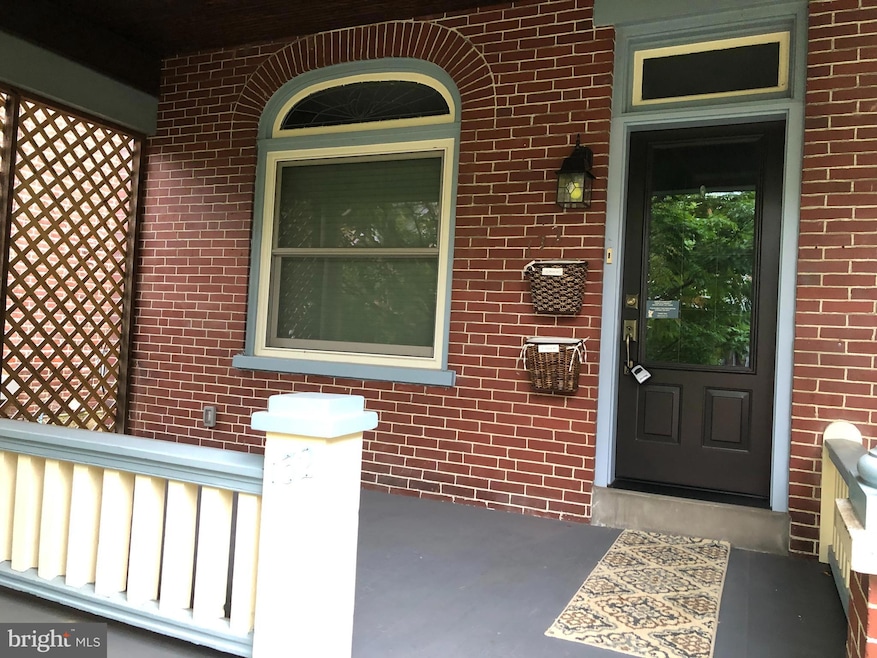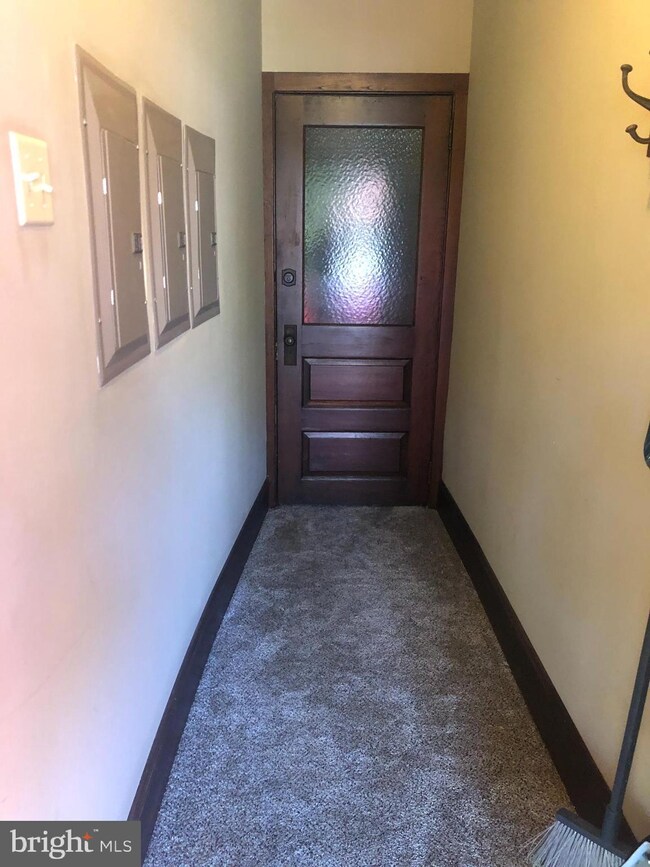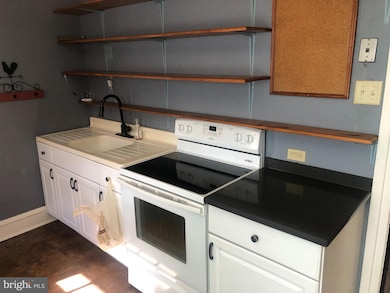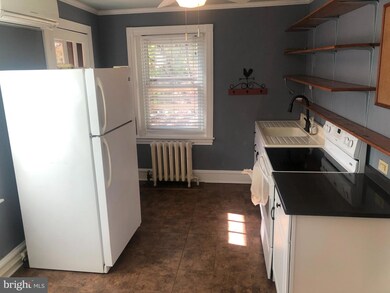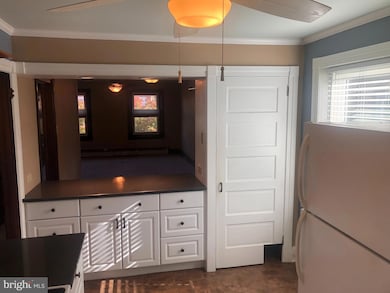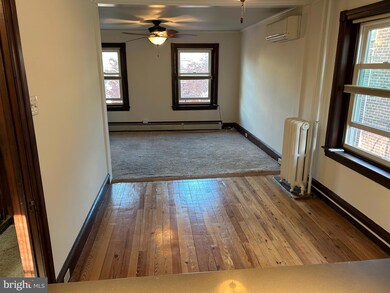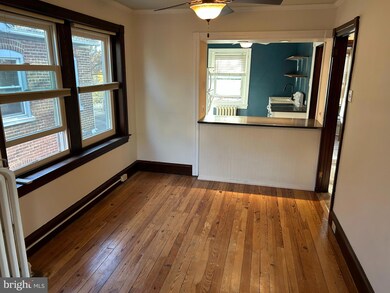132 Walnut St Unit 2ND FLOOR Mont Clare, PA 19453
Highlights
- Home fronts navigable water
- Water Access
- Wood Flooring
- Oaks Elementary School Rated A
- Colonial Architecture
- Bathtub with Shower
About This Home
**HEAT & HOT WATER INCLUDED IN RENT** Stunning second floor 1 bedroom unit available in a great location overlooking the Schuylkill Canal! Sit out on your very own second floor deck sipping a beverage of choice and watch people in kayaks and paddle boards go by. Proceed up the steps from your own separate entrance to a kitchen with breakfast bar, ceiling fan, mini split, and pantry. The spacious living room with lots of closet space and ceiling fan has its own mini split for heat and air conditioning. The dining room is big enough for gathering around a nice meal. The updated bathroom has a shower/tub along with built-ins for storage. The large 17x15 bedroom on the third floor is away from everything and boasts a mini split and ceiling fan to make it more comfortable in hot weather. A shared washer and dryer at no charge is available in the dry basement. You won't be disappointed!
Listing Agent
(215) 350-8648 rob@rogexclusive.com Realty One Group Exclusive License #RS308440 Listed on: 11/17/2025

Townhouse Details
Home Type
- Townhome
Year Built
- Built in 1910
Lot Details
- 4,614 Sq Ft Lot
- Home fronts navigable water
- Creek or Stream
Parking
- On-Street Parking
Home Design
- Semi-Detached or Twin Home
- Colonial Architecture
- Brick Exterior Construction
- Block Foundation
Interior Spaces
- 812 Sq Ft Home
- Property has 2 Levels
- Ceiling Fan
- Recessed Lighting
- Dining Area
Flooring
- Wood
- Carpet
Bedrooms and Bathrooms
- 1 Bedroom
- 1 Full Bathroom
- Bathtub with Shower
Unfinished Basement
- Basement Fills Entire Space Under The House
- Exterior Basement Entry
- Laundry in Basement
- Basement Windows
Outdoor Features
- Water Access
Utilities
- Ductless Heating Or Cooling System
- Heating System Uses Oil
- Hot Water Heating System
- Oil Water Heater
Community Details
- Limit on the number of pets
- Pet Deposit $200
- $30 Monthly Pet Rent
- Dogs and Cats Allowed
Listing and Financial Details
- Residential Lease
- Security Deposit $1,700
- Tenant pays for cable TV, electricity, insurance, sewer, snow removal, trash removal, water
- The owner pays for heat, lawn/shrub care, pest control, repairs, real estate taxes
- Rent includes heat, oil
- No Smoking Allowed
- 12-Month Min and 24-Month Max Lease Term
- Available 11/22/25
- Assessor Parcel Number 61-00-05509-001
Map
Source: Bright MLS
MLS Number: PAMC2161854
- 116 Jacobs St
- 116 Amelia St
- 1611 Meadowview Ln
- 523 Bridge St
- 99 Bridge St Unit 201
- 99 Bridge St Unit 307
- 99 Bridge St Unit 208
- 99 Bridge St Unit 203
- 1106 Meadowview Ln
- 308 Locust Dr
- 203 Meadowview Ln
- 79 2nd Ave
- 134 Bridge St Unit 201
- 123 Spares Ln
- 1 Penn St
- 99 Starr St
- 110 Saint Marys St
- 209 Morgan St
- 26 Grant St
- 21 Grant St
- 132 Walnut St Unit FIRST FLOOR
- 1605 Meadowview Ln
- 707 Meadowview Ln
- 424 Meadowview Ln
- 136 Bridge St Unit 303
- 140 Church St Unit B17
- 140 Church St Unit A16
- 131 Bridge St
- 2 High St
- 45 N Main
- 154 Bridge St Unit D
- 131 Bridge St Unit 1B-2-2427
- 131 Bridge St Unit 1B-2-2329
- 131 Bridge St Unit 2B-2-2416
- 131 Bridge St Unit 1B-1-1322
- 131 Bridge St Unit 1B-1-1311
- 131 Bridge St Unit 3B-2-2237
- 131 Bridge St Unit 1B-2-2310
- 131 Bridge St Unit 1B-1-1212
- 131 Bridge St Unit 2B-2-2123
