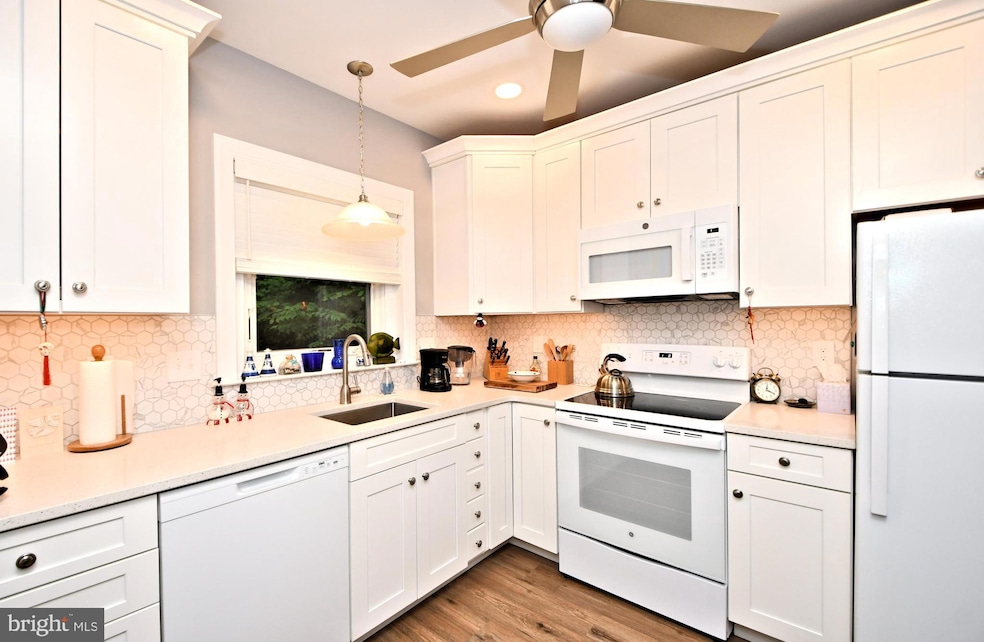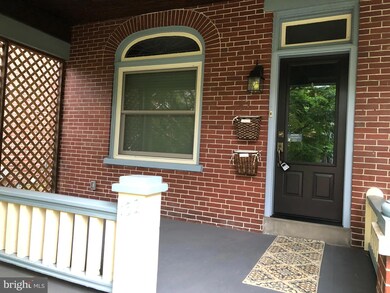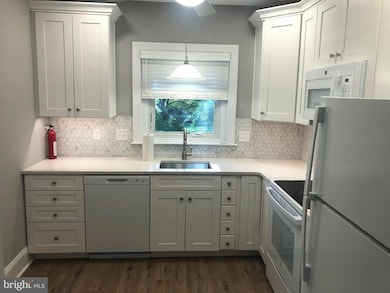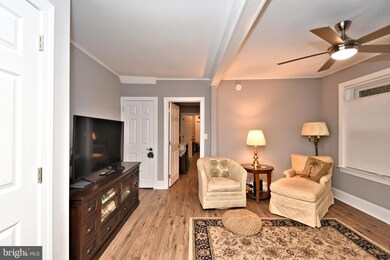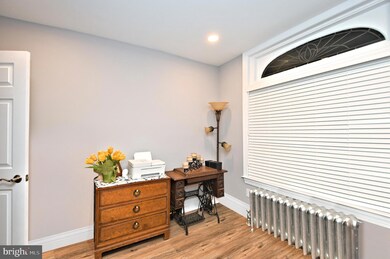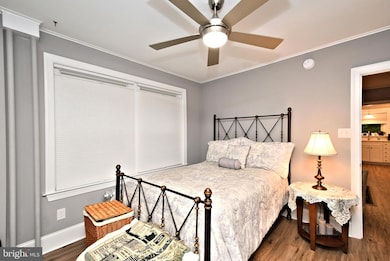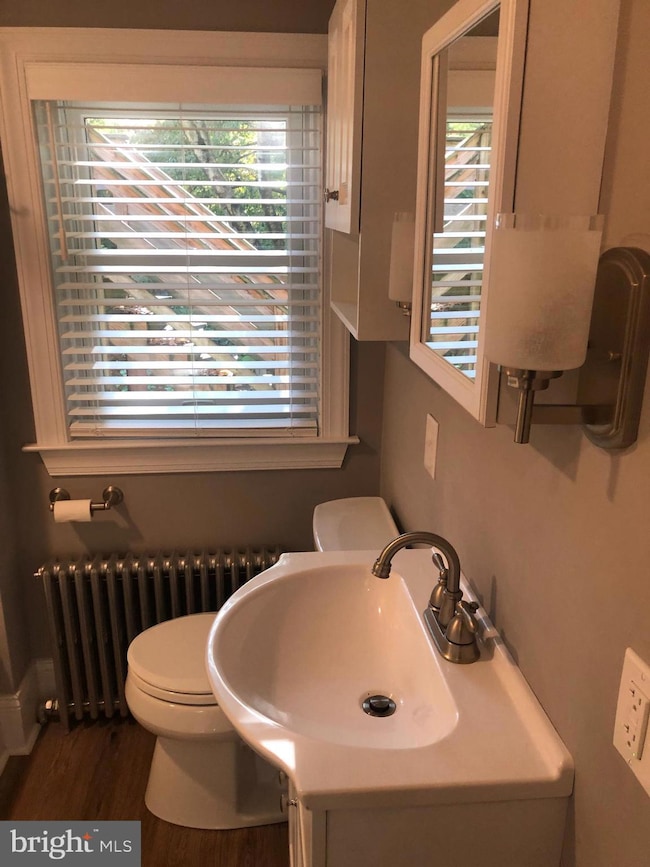132 Walnut St Unit FIRST FLOOR Mont Clare, PA 19453
Highlights
- Home fronts navigable water
- Water Access
- Main Floor Bedroom
- Oaks Elementary School Rated A
- Colonial Architecture
- Luxury Vinyl Plank Tile Flooring
About This Home
**HEAT & HOT WATER INCLUDED IN RENT** What an opportunity to live in this first floor 1-2 bedroom lovely home overlooking the Schuylkill Canal! This home has been recently renovated with Mitsubishi mini-split cooling and heat, luxury vinyl plank flooring throughout, updated kitchen with 42"high cabinets, white Quartz countertops, new roof, updated bathroom, and all new Renewal by Anderson Windows. The kitchen comes fully equipped with a newer refrigerator, built-in microwave and dishwasher. The spacious living room/ dining area combo features generous sized closet space, mini split system for heat and air conditioning, and newer ceiling fan. The bedroom features ample closet space, ceiling fan/light combo, and a separate mini split system for heat and air. Just off the bedroom is a spacious separate room that has many uses. It could be a separate bedroom, office, craft room, or a large walk-in closet space. This first floor unit features its own entrance and a large covered porch to sit and relax. There is a separate outdoor entrance to the dry basement to use the included washer and dryer. Don't wait! Schedule your showing today!
Listing Agent
(215) 350-8648 rob@rogexclusive.com Realty One Group Exclusive License #RS308440 Listed on: 11/17/2025

Townhouse Details
Home Type
- Townhome
Year Built
- Built in 1910
Lot Details
- 4,614 Sq Ft Lot
- Home fronts navigable water
- Creek or Stream
Parking
- On-Street Parking
Home Design
- Semi-Detached or Twin Home
- Colonial Architecture
- Brick Exterior Construction
- Block Foundation
Interior Spaces
- 750 Sq Ft Home
- Property has 1 Level
- Ceiling Fan
- Luxury Vinyl Plank Tile Flooring
Bedrooms and Bathrooms
- 1 Main Level Bedroom
- 1 Full Bathroom
Unfinished Basement
- Walk-Out Basement
- Basement Fills Entire Space Under The House
- Rear Basement Entry
- Laundry in Basement
Outdoor Features
- Water Access
Utilities
- Ductless Heating Or Cooling System
- Heating System Uses Oil
- Hot Water Heating System
- Oil Water Heater
Listing and Financial Details
- Residential Lease
- Security Deposit $1,600
- Tenant pays for cable TV, electricity, insurance, snow removal, trash removal, water
- The owner pays for heat, lawn/shrub care, pest control, repairs, real estate taxes
- Rent includes heat, lawn service, oil
- No Smoking Allowed
- 12-Month Min and 24-Month Max Lease Term
- Available 11/22/25
- Assessor Parcel Number 61-00-05509-001
Community Details
Amenities
- Laundry Facilities
Pet Policy
- Limit on the number of pets
- Pet Deposit $200
- $30 Monthly Pet Rent
- Dogs and Cats Allowed
Map
Source: Bright MLS
MLS Number: PAMC2161792
- 116 Jacobs St
- 116 Amelia St
- 1611 Meadowview Ln
- 523 Bridge St
- 99 Bridge St Unit 201
- 99 Bridge St Unit 307
- 99 Bridge St Unit 208
- 99 Bridge St Unit 203
- 1106 Meadowview Ln
- 308 Locust Dr
- 203 Meadowview Ln
- 79 2nd Ave
- 134 Bridge St Unit 201
- 123 Spares Ln
- 1 Penn St
- 99 Starr St
- 110 Saint Marys St
- 209 Morgan St
- 26 Grant St
- 21 Grant St
- 132 Walnut St Unit 2ND FLOOR
- 1605 Meadowview Ln
- 707 Meadowview Ln
- 424 Meadowview Ln
- 136 Bridge St Unit 303
- 140 Church St Unit B17
- 140 Church St Unit A16
- 131 Bridge St
- 2 High St
- 45 N Main
- 154 Bridge St Unit D
- 131 Bridge St Unit 1B-2-2427
- 131 Bridge St Unit 1B-2-2329
- 131 Bridge St Unit 2B-2-2416
- 131 Bridge St Unit 1B-1-1322
- 131 Bridge St Unit 1B-1-1311
- 131 Bridge St Unit 3B-2-2237
- 131 Bridge St Unit 1B-2-2310
- 131 Bridge St Unit 1B-1-1212
- 131 Bridge St Unit 2B-2-2123
