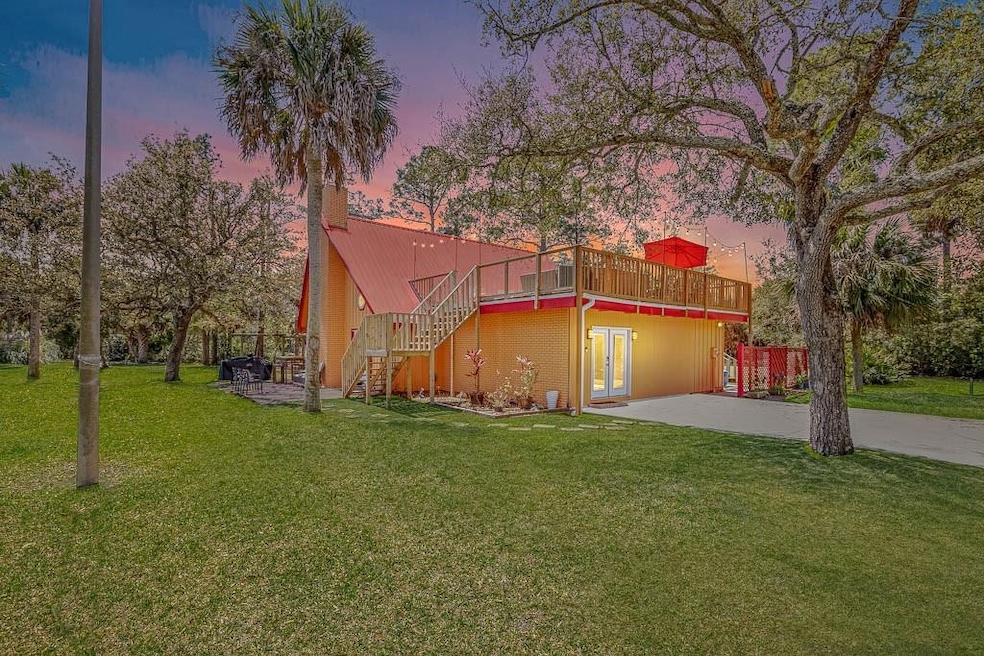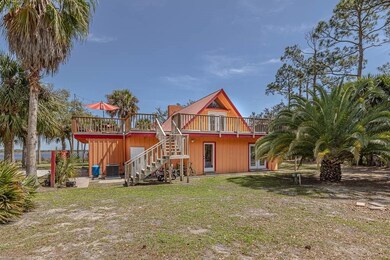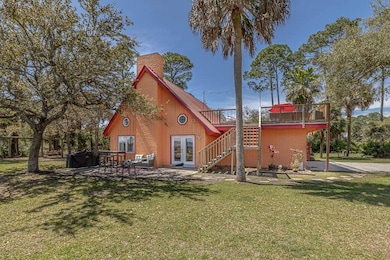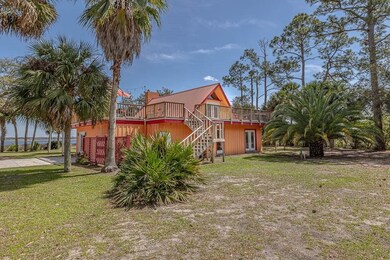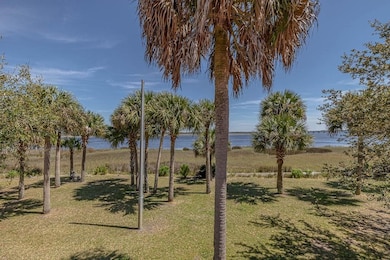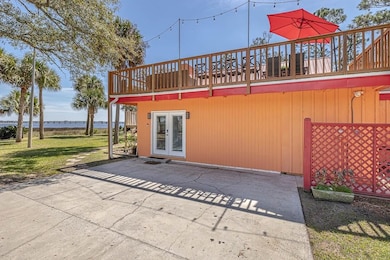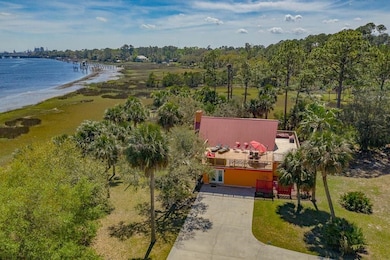132 Wandas Way Brunswick, GA 31523
Blythe Island NeighborhoodEstimated payment $4,206/month
Highlights
- River Access
- RV Access or Parking
- River View
- Satilla Marsh Elementary School Rated A-
- Gated Community
- Waterfront
About This Home
Opportunity is knocking & this is YOUR chance to own a stunning home featuring over 3 ACRES ON DEEP WATER w/so much potential! This private estate boasts 82 PALM TREES, plenty of room for a garden or pool w/ AMAZING RIVER VIEWS! Keep as income producing, vacation home or the perfect homestead for a lucky family w/ room to build another home or in-law suite. This home is move-in ready w/3 bedrooms, 2 full baths plus a loft that sleeps 4. The garage has been enclosed as a multipurpose game room that doubles as a 5th bedroom for guests (no closet) Imagine entertaining on your sun deck.. perfect for hosting dinner parties or enjoying your favorite afternoon drink w/a cool ocean breeze! You will LOVE the light & bright floor plan featuring a coastal vibe w/tiled flooring throughout (no carpet). The HVAC is 4.5 years old. New Septic System drain field was installed 2024, The tank was replaced approx 5 years ago. Water heater 4.5 years. Property consists of 3 parcels. Marsh property will be sold quickclaim deed only. Don't miss out on this very unique 3 ACRE family ESTATE in the Golden Isles on the Turtle River in very sought after Blythe Island! Extremely close to boating/fishing or build your own dock out your back door!
Home Details
Home Type
- Single Family
Year Built
- Built in 1976
Lot Details
- 3.58 Acre Lot
- Waterfront
- Property fronts a private road
- Property fronts a freeway
- Chain Link Fence
- Landscaped
- Private Lot
- Cleared Lot
- 03-06512
- 3 Lots in the community
Home Design
- Slab Foundation
- Metal Roof
- Concrete Perimeter Foundation
Interior Spaces
- 1,896 Sq Ft Home
- Vaulted Ceiling
- Ceiling Fan
- Living Room with Fireplace
- Tile Flooring
- River Views
Kitchen
- Breakfast Bar
- Microwave
- Dishwasher
- Disposal
Bedrooms and Bathrooms
- 3 Bedrooms
- 2 Full Bathrooms
Laundry
- Dryer
- Washer
Parking
- 6 Parking Spaces
- Driveway
- Paved Parking
- Guest Parking
- RV Access or Parking
Outdoor Features
- River Access
- Deck
- Open Patio
- Exterior Lighting
- Porch
Schools
- Satilla Marsh Elementary School
- Risley Middle School
- Glynn Academy High School
Utilities
- Cooling Available
- Heat Pump System
- Programmable Thermostat
- Septic Tank
- Cable TV Available
Listing and Financial Details
- Assessor Parcel Number 02-00249
Community Details
Overview
- No Home Owners Association
- Blythe Island Subdivision
Security
- Gated Community
Map
Home Values in the Area
Average Home Value in this Area
Tax History
| Year | Tax Paid | Tax Assessment Tax Assessment Total Assessment is a certain percentage of the fair market value that is determined by local assessors to be the total taxable value of land and additions on the property. | Land | Improvement |
|---|---|---|---|---|
| 2025 | $4,769 | $190,160 | $100,440 | $89,720 |
| 2024 | $4,767 | $190,080 | $100,440 | $89,640 |
| 2023 | $4,796 | $190,080 | $100,440 | $89,640 |
| 2022 | $4,892 | $190,080 | $100,440 | $89,640 |
| 2021 | $3,766 | $140,800 | $81,400 | $59,400 |
| 2020 | $3,129 | $115,040 | $81,400 | $33,640 |
| 2019 | $1,026 | $119,160 | $81,400 | $37,760 |
| 2018 | $1,050 | $112,920 | $81,400 | $31,520 |
| 2017 | $1,140 | $161,120 | $129,600 | $31,520 |
| 2016 | $925 | $161,120 | $129,600 | $31,520 |
| 2015 | $925 | $161,120 | $129,600 | $31,520 |
| 2014 | $925 | $161,120 | $129,600 | $31,520 |
Property History
| Date | Event | Price | List to Sale | Price per Sq Ft | Prior Sale |
|---|---|---|---|---|---|
| 02/13/2025 02/13/25 | For Sale | $724,700 | +46.4% | $382 / Sq Ft | |
| 06/04/2021 06/04/21 | Sold | $495,000 | -0.9% | $261 / Sq Ft | View Prior Sale |
| 05/05/2021 05/05/21 | Pending | -- | -- | -- | |
| 03/29/2021 03/29/21 | For Sale | $499,700 | +72.3% | $264 / Sq Ft | |
| 05/03/2019 05/03/19 | Sold | $290,000 | -20.5% | $197 / Sq Ft | View Prior Sale |
| 04/03/2019 04/03/19 | Pending | -- | -- | -- | |
| 09/06/2018 09/06/18 | For Sale | $364,900 | -- | $248 / Sq Ft |
Purchase History
| Date | Type | Sale Price | Title Company |
|---|---|---|---|
| Warranty Deed | $495,000 | -- | |
| Warranty Deed | $495,000 | -- | |
| Warranty Deed | $290,000 | -- |
Mortgage History
| Date | Status | Loan Amount | Loan Type |
|---|---|---|---|
| Previous Owner | $371,250 | New Conventional | |
| Previous Owner | $275,500 | New Conventional |
Source: Golden Isles Association of REALTORS®
MLS Number: 1651518
APN: 02-00249
- 1446 Blythe Island Dr
- 333 Midway Cir
- 1680 Blythe Island Dr
- 316 Brentwood Cir
- 112 Brandenberry Rd
- 103 Ashley Marsh Dr
- 119 Brandenberry Rd
- 109 Midway Cir
- 411 Brentwood Cir
- 401 Brentwood Cir
- 111 Brook Dr
- 225 Water Crest Dr
- 554 Blythe Island Dr
- 6221 & 6225 Blythe Island Hwy
- 141 Manoe Rd
- 147 Picket Run
- 138 Picket Run
- 105 Riverwalk Dr
- 210 Glen Meadows Cir
- 126 Riverwalk Dr
- 118 Picket Run
- 4204 Whitlock St
- 104 Eagles Pointe Dr
- 3681 Wylly Ave
- 149 Winter Chase Ln
- 500 Coastal Club Cir
- 115 Winter Chase Ln
- 106 Red Bud Ct
- 322 Stone Mill Dr
- 1000 Brunswick Cir
- 110 Sandalwood Dr
- 500 Beverly Villas Dr
- 101 Legacy Way
- 820 Scranton Rd
- 2129 Union St Unit C
- 2129 Union St Unit A
- 3500 Grand Pointe Way
- 1009 K St
- 190 Peppertree Crossing Ave
- 1915 Union St
