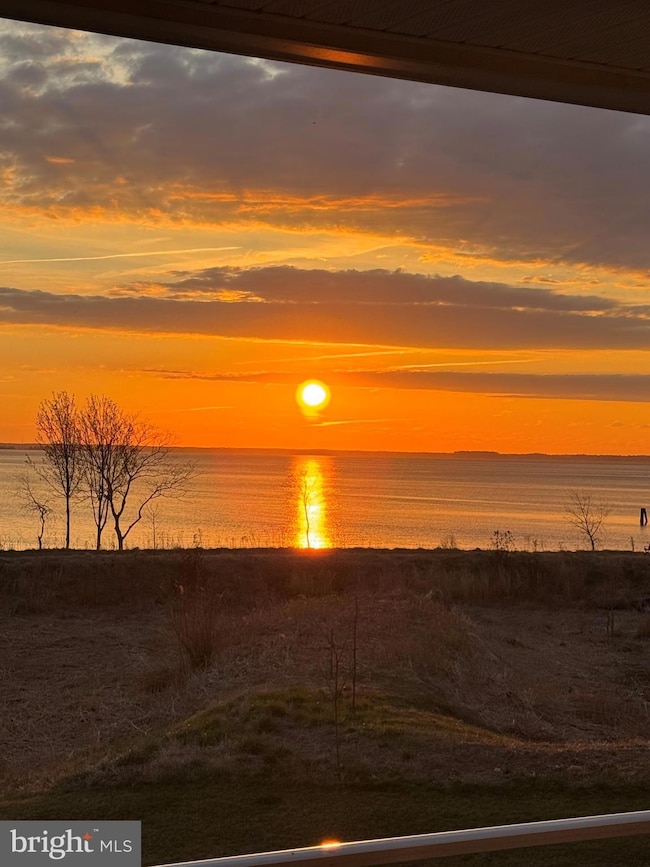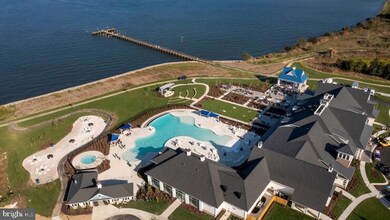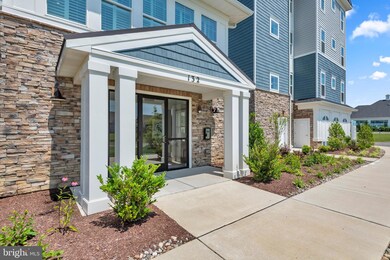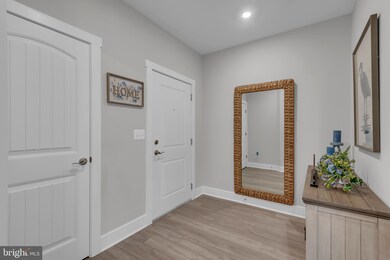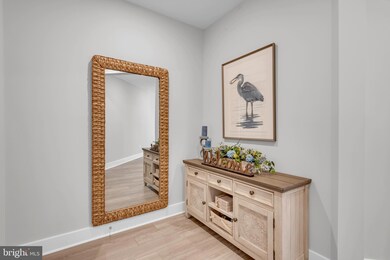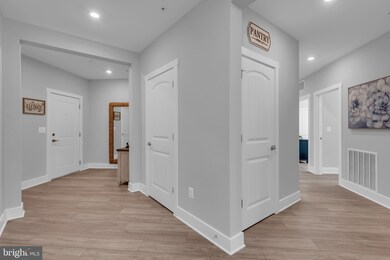
K. Hovnanian’s® Four Seasons at Kent Island - Luxury Condos 132 Wheelhouse Way Unit 21 Chester, MD 21619
Highlights
- Marina
- Pier
- Bar or Lounge
- 3 Dock Slips
- Home fronts navigable water
- Fitness Center
About This Home
As of August 2025Don't wait for New Construction! This nearly NEW luxury condo is available NOW! Welcome to 132 Wheelhouse Way Unit 21, an extraordinary residence where elegance meets ease. This impeccably designed 3-bedroom, 2.5-bath corner unit in the coveted Four Seasons at Kent Island offers over 2,600 square feet of refined single-level living with unparalleled panoramic views of the Chester River. From the moment you enter, you’ll fall in love with the attention to detail: grey wide-plank luxury vinyl flooring throughout, timeless architectural lines, and natural light pouring in from every angle. The heart of the home is a gourmet chef’s kitchen—a true showpiece—featuring GE Monogram appliances, sleek quartz countertops, an expansive center island, and custom cabinetry that blends form and function. Whether you’re hosting cocktails or preparing a quiet dinner, this kitchen is designed to impress. The open-concept living and dining area extends seamlessly to a private waterfront balcony—an entertainer’s dream and a daily escape, offering 180-degree unobstructed views of the tranquil Chester River. Imagine enjoying your money coffee, watching the sunrise and the boats cruise by all from your 2nd floor condo. Enjoy this stunning vista from both the living area and the luxurious primary suite. The primary suite offers a sitting room, double walk in closets and complete with a spa-style en suite. Two beautifully appointed guest bedrooms share a Jack and Jill bath, providing privacy and comfort for family and visitors alike. You'll appreciate the custom plantation shutters and hunter fans have been added making this unit truly turn key. This building is conveniently located just steps away from the resort style clubhouse. Four Seasons at Kent Island, by K. Hovnanian, redefines luxury in active adult communities. As a resident, you’ll enjoy: A state-of-the-art 24,000 sq ft clubhouse, complete with lounge areas, demonstration kitchen, game rooms, and a full-time lifestyle director curating social events and experiences. Indoor and outdoor pools, fitness and wellness studios offering yoga, strength training, and water aerobics. Elegant outdoor living spaces including fire pits, a waterfront amphitheater, and scenic walking and biking trails, a 450-ft fishing pier, and kayak launch, delivering instant access to the Chesapeake Bay lifestyle. Pickleball, tennis, bocce courts, and even a dog park for your four-legged family members. Luxury, lifestyle, and location—this residence offers it all. 132 Wheelhouse Way Unit 21 is more than a home. It’s a statement. A sanctuary. And a front-row seat to life on the water. By private appointment only.
Last Agent to Sell the Property
Keller Williams Flagship Listed on: 06/17/2025

Property Details
Home Type
- Condominium
Est. Annual Taxes
- $6,296
Year Built
- Built in 2023
Lot Details
HOA Fees
Parking
- 1 Car Direct Access Garage
- Basement Garage
- Parking Storage or Cabinetry
- Front Facing Garage
- Garage Door Opener
- Parking Lot
Property Views
- Scenic Vista
Home Design
- Coastal Architecture
- Contemporary Architecture
- HardiePlank Type
Interior Spaces
- 2,602 Sq Ft Home
- Property has 1 Level
- Ceiling Fan
- Electric Fireplace
- Luxury Vinyl Plank Tile Flooring
Kitchen
- Built-In Oven
- Gas Oven or Range
- Cooktop
- Microwave
- Dishwasher
- Stainless Steel Appliances
- Disposal
- Instant Hot Water
Bedrooms and Bathrooms
- 3 Main Level Bedrooms
Laundry
- Dryer
- Washer
Accessible Home Design
- Accessible Elevator Installed
- Doors swing in
Outdoor Features
- Pier
- Canoe or Kayak Water Access
- River Nearby
- 3 Dock Slips
- Physical Dock Slip Conveys
- Dock made with Treated Lumber
- Stream or River on Lot
- Waterfront Park
- Lake Privileges
Utilities
- Central Heating and Cooling System
- Community Propane
- Water Heater
Listing and Financial Details
- Assessor Parcel Number 1804127045
- $300 Front Foot Fee per year
Community Details
Overview
- Active Adult
- $8,700 Capital Contribution Fee
- Association fees include all ground fee, common area maintenance, exterior building maintenance, management, pier/dock maintenance, recreation facility, pool(s), reserve funds, snow removal, trash
- 14 Units
- 1 Elevator
- Senior Community | Residents must be 55 or older
- Low-Rise Condominium
- Built by KHOV
- Four Seasons At Kent Island Subdivision, Severn Floorplan
Amenities
- Picnic Area
- Common Area
- Game Room
- Billiard Room
- Community Center
- Meeting Room
- Party Room
- Community Dining Room
- Bar or Lounge
Recreation
- Boat Dock
- Marina
- Community Playground
- Fitness Center
- Fishing Allowed
- Jogging Path
- Bike Trail
Pet Policy
- Pets Allowed
Similar Homes in Chester, MD
Home Values in the Area
Average Home Value in this Area
Property History
| Date | Event | Price | Change | Sq Ft Price |
|---|---|---|---|---|
| 08/18/2025 08/18/25 | Sold | $989,000 | -10.0% | $380 / Sq Ft |
| 07/14/2025 07/14/25 | Pending | -- | -- | -- |
| 06/17/2025 06/17/25 | For Sale | $1,099,000 | -- | $422 / Sq Ft |
Tax History Compared to Growth
Agents Affiliated with this Home
-
Kathleen Higginbotham

Seller's Agent in 2025
Kathleen Higginbotham
Keller Williams Flagship
(301) 370-5696
45 in this area
180 Total Sales
-
Janet Powers

Buyer's Agent in 2025
Janet Powers
Berkshire Hathaway Homeservice Homesale Realty
(410) 829-6570
11 in this area
53 Total Sales
About K. Hovnanian’s® Four Seasons at Kent Island - Luxury Condos
Map
Source: Bright MLS
MLS Number: MDQA2013640
- 413 Dominion Rd
- 308 Dominion Rd
- 114 Addison Ct
- 113 Chessie Ct
- 315 Cross Creek Ct
- 312 Hanna Ct
- 200 Harrier Way Unit 21
- 330 Macum Creek Dr
- 121 John Gibson Dr
- 326 Hanna Ct
- 132 Claiborne St
- 1033 Dundee Ct Unit 5
- 558 Cross Creek Ct
- 444 Macum Creek Dr
- 314 Thomas White Blvd
- 1000 Herons Nest Way Unit 32
- 1000 Herons Nest Way Unit 22
- 54A Queen Caroline Ct
- 124 Nauset Ln
- 0 Newtown Rd

