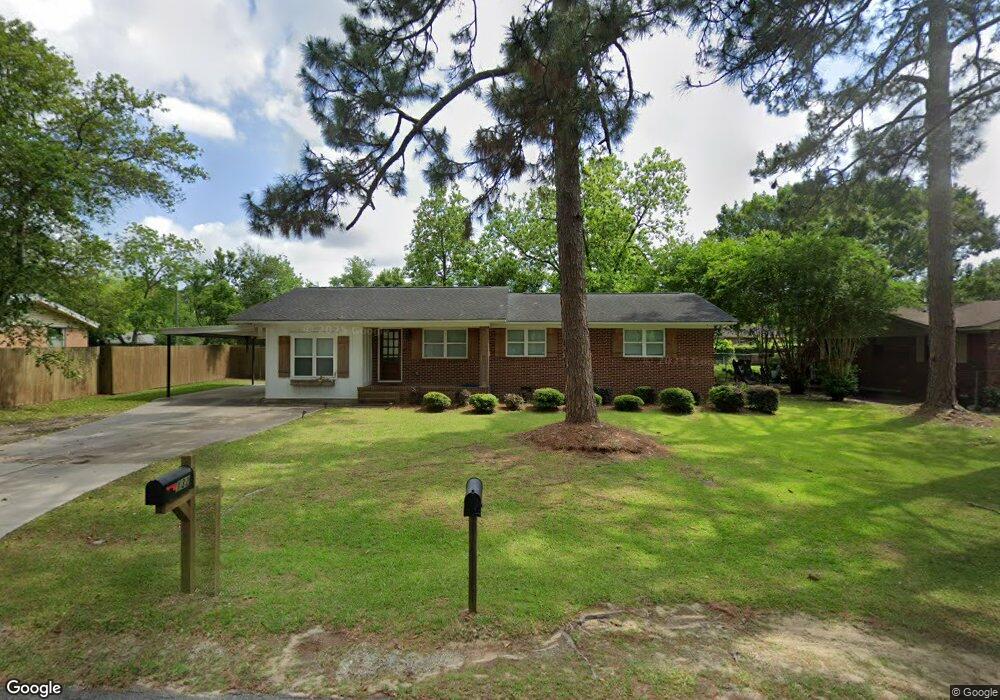132 White Dr Fitzgerald, GA 31750
Estimated Value: $188,303 - $257,000
3
Beds
2
Baths
1,630
Sq Ft
$132/Sq Ft
Est. Value
About This Home
This home is located at 132 White Dr, Fitzgerald, GA 31750 and is currently estimated at $215,826, approximately $132 per square foot. 132 White Dr is a home located in Ben Hill County with nearby schools including Ben Hill County Primary School, Ben Hill Elementary School, and Ben Hill County Middle School.
Ownership History
Date
Name
Owned For
Owner Type
Purchase Details
Closed on
Jul 30, 2020
Sold by
Harper Emily Joy
Bought by
Ratnani Azeem
Current Estimated Value
Home Financials for this Owner
Home Financials are based on the most recent Mortgage that was taken out on this home.
Original Mortgage
$129,500
Interest Rate
3%
Mortgage Type
New Conventional
Purchase Details
Closed on
Jun 4, 2019
Sold by
Cameron Aaron
Bought by
Harper Emily
Purchase Details
Closed on
May 5, 2011
Sold by
Rycar Properties Llc
Bought by
Cameron Aaron
Home Financials for this Owner
Home Financials are based on the most recent Mortgage that was taken out on this home.
Original Mortgage
$2,000
Interest Rate
4.85%
Mortgage Type
Stand Alone Second
Purchase Details
Closed on
Apr 22, 2011
Sold by
Us Bank Na
Bought by
Goodman Shannon
Home Financials for this Owner
Home Financials are based on the most recent Mortgage that was taken out on this home.
Original Mortgage
$2,000
Interest Rate
4.85%
Mortgage Type
Stand Alone Second
Purchase Details
Closed on
Jan 15, 2010
Sold by
Griffin Gary Lee
Bought by
Rycar Properties Llc
Home Financials for this Owner
Home Financials are based on the most recent Mortgage that was taken out on this home.
Original Mortgage
$80,000
Interest Rate
4.94%
Mortgage Type
Purchase Money Mortgage
Purchase Details
Closed on
Oct 17, 2007
Sold by
Griffin Leighann
Bought by
Griffin Gary Lee
Purchase Details
Closed on
Apr 11, 2000
Sold by
Griffin Gary Lee
Bought by
Griffin Gary Lee
Purchase Details
Closed on
Sep 6, 1996
Sold by
Dey Virginia L
Bought by
Hester George W
Purchase Details
Closed on
Jul 5, 1996
Sold by
Hall Debra M
Bought by
Dey Virginia L
Create a Home Valuation Report for This Property
The Home Valuation Report is an in-depth analysis detailing your home's value as well as a comparison with similar homes in the area
Home Values in the Area
Average Home Value in this Area
Purchase History
| Date | Buyer | Sale Price | Title Company |
|---|---|---|---|
| Ratnani Azeem | $145,000 | -- | |
| Harper Emily | $53,606 | -- | |
| Cameron Aaron | $109,000 | -- | |
| Goodman Shannon | $60,000 | -- | |
| Rycar Properties Llc | $60,000 | -- | |
| Griffin Gary Lee | -- | -- | |
| Griffin Gary Lee | -- | -- | |
| Griffin Gary Lee | $64,000 | -- | |
| Hester George W | $52,000 | -- | |
| Dey Virginia L | -- | -- |
Source: Public Records
Mortgage History
| Date | Status | Borrower | Loan Amount |
|---|---|---|---|
| Closed | Ratnani Azeem | $129,500 | |
| Previous Owner | Cameron Aaron | $2,000 | |
| Previous Owner | Cameron Aaron | $109,000 | |
| Previous Owner | Rycar Properties Llc | $80,000 |
Source: Public Records
Tax History Compared to Growth
Tax History
| Year | Tax Paid | Tax Assessment Tax Assessment Total Assessment is a certain percentage of the fair market value that is determined by local assessors to be the total taxable value of land and additions on the property. | Land | Improvement |
|---|---|---|---|---|
| 2024 | $2,819 | $66,085 | $3,200 | $62,885 |
| 2023 | $2,831 | $62,816 | $3,200 | $59,616 |
| 2022 | $1,780 | $53,825 | $3,200 | $50,625 |
| 2021 | $1,702 | $49,529 | $3,200 | $46,329 |
| 2020 | $745 | $31,231 | $3,200 | $28,031 |
| 2019 | $849 | $30,526 | $3,200 | $27,326 |
| 2018 | $1,303 | $30,244 | $3,200 | $27,044 |
| 2017 | $836 | $30,032 | $3,200 | $26,832 |
| 2016 | $796 | $29,939 | $3,200 | $26,739 |
| 2015 | -- | $30,206 | $3,200 | $27,006 |
| 2014 | -- | $30,740 | $3,200 | $27,540 |
Source: Public Records
Map
Nearby Homes
- 146 Franklin Ave
- 112 Manor Dr
- 107 Manassas Place
- 112 Perry House Rd
- 114 Creole Ct
- 141 Wenona Way
- 105 Halsey St
- 0 Lincoln Ave
- 602 W Jessamine St
- 211 W Roanoke Dr
- 509 W Jessamine St
- 113 S Merrimac Dr
- 516 W Magnolia St
- 809 W Pine St
- 243 Perry House Rd
- 118 Irwinville Hwy
- 816 W Central Ave
- 178 Burnside Rd
- 102 Irwinville Hwy
- 615 W Pine St
