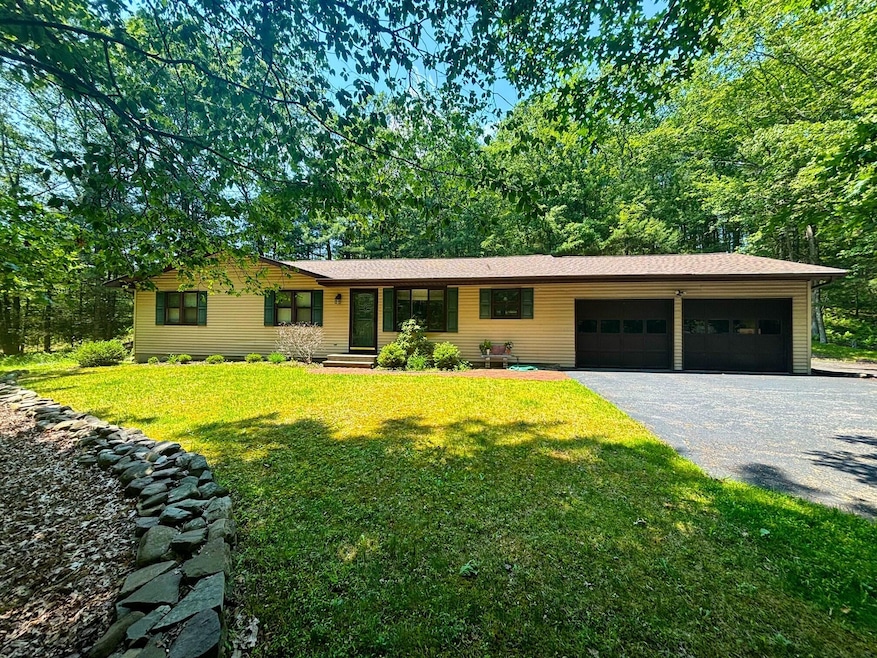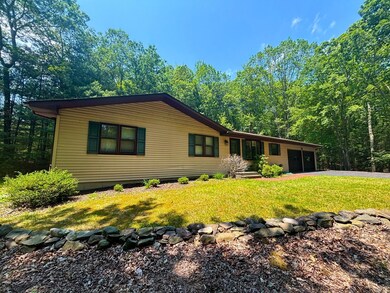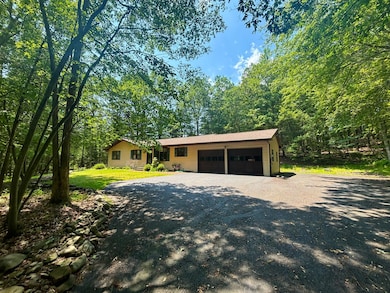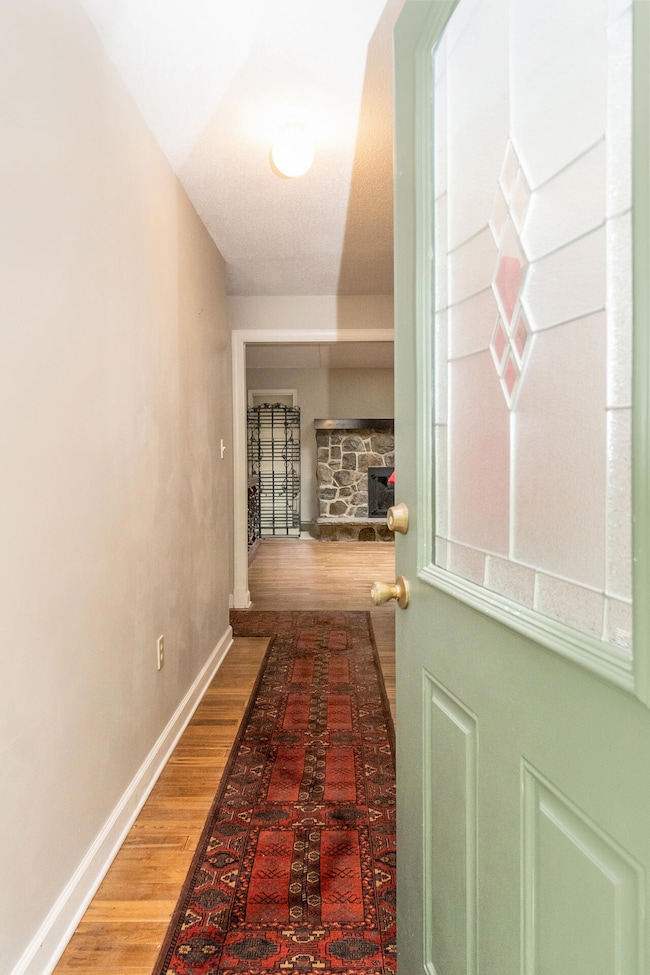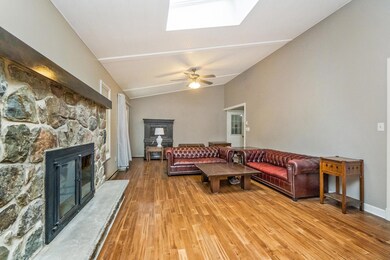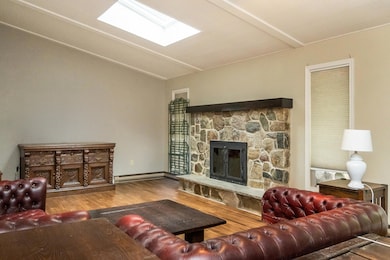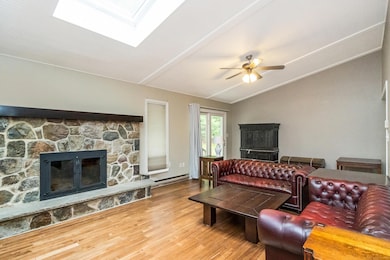132 Winding Way Saylorsburg, PA 18353
Estimated payment $2,068/month
Highlights
- Deck
- Vaulted Ceiling
- No HOA
- Wooded Lot
- Engineered Wood Flooring
- Skylights
About This Home
Your private oasis awaits! Situated on nearly 1.2 wooded acres, this charming ranch has so much to offer it's next owners. Located in a desirable neighborhood in scenic Chestnut Hill Twp, this home offers a bright and airy feeling in a peaceful and private setting. The modern kitchen has ample space for dining. Beautiful hardwood floors flank the living room and hallways. The living room is stunning with a wood burning fireplace, vaulted ceilings, a skylight, and sliders to an over-sized deck out back. The primary bedroom is spacious with a large closet and en-suite with walk in shower. Two additional bedrooms are ample in size and an additional full bathroom for added convenience. The basement is clean and dry offering options for storage, or could be finished to add extra living space. Outside, a large deck surrounded by trees feels like a private retreat! Conveniently located near major arteries, and amenities including shopping, skiing, hiking, and more!
Listing Agent
Monica Ciliberti
Weichert Realtors - Bethlehem License #AB067837 Listed on: 06/10/2025

Home Details
Home Type
- Single Family
Est. Annual Taxes
- $4,919
Year Built
- Built in 1985 | Remodeled
Lot Details
- 1.17 Acre Lot
- Wooded Lot
Parking
- 2 Car Attached Garage
- Front Facing Garage
- Garage Door Opener
- Driveway
Home Design
- Concrete Foundation
- Shingle Roof
- Vinyl Siding
Interior Spaces
- 1,560 Sq Ft Home
- 1-Story Property
- Vaulted Ceiling
- Skylights
- Stone Fireplace
- Double Pane Windows
- Vinyl Clad Windows
- Sliding Doors
- Family Room
- Living Room with Fireplace
Kitchen
- Eat-In Kitchen
- Electric Oven
- Dishwasher
- Laminate Countertops
Flooring
- Engineered Wood
- Carpet
- Tile
Bedrooms and Bathrooms
- 3 Bedrooms
- 2 Full Bathrooms
- Primary bathroom on main floor
Laundry
- Dryer
- Washer
Unfinished Basement
- Basement Fills Entire Space Under The House
- Sump Pump
- Laundry in Basement
Utilities
- Window Unit Cooling System
- Baseboard Heating
- Well
- On Site Septic
Additional Features
- Standby Generator
- Deck
Community Details
- No Home Owners Association
Listing and Financial Details
- Assessor Parcel Number 02.7C.1.86
- Tax Block 1
- $74 per year additional tax assessments
Map
Home Values in the Area
Average Home Value in this Area
Tax History
| Year | Tax Paid | Tax Assessment Tax Assessment Total Assessment is a certain percentage of the fair market value that is determined by local assessors to be the total taxable value of land and additions on the property. | Land | Improvement |
|---|---|---|---|---|
| 2025 | $1,171 | $146,810 | $39,290 | $107,520 |
| 2024 | $974 | $146,810 | $39,290 | $107,520 |
| 2023 | $4,446 | $146,810 | $39,290 | $107,520 |
| 2022 | $4,325 | $146,810 | $39,290 | $107,520 |
| 2021 | $4,122 | $146,810 | $39,290 | $107,520 |
| 2019 | $4,640 | $26,030 | $4,800 | $21,230 |
| 2018 | $4,588 | $26,030 | $4,800 | $21,230 |
| 2017 | $4,535 | $26,030 | $4,800 | $21,230 |
| 2016 | $721 | $26,030 | $4,800 | $21,230 |
| 2015 | -- | $26,030 | $4,800 | $21,230 |
| 2014 | -- | $26,030 | $4,800 | $21,230 |
Property History
| Date | Event | Price | List to Sale | Price per Sq Ft | Prior Sale |
|---|---|---|---|---|---|
| 08/29/2025 08/29/25 | Sold | $335,000 | +6.3% | $215 / Sq Ft | View Prior Sale |
| 06/25/2025 06/25/25 | Off Market | $315,000 | -- | -- | |
| 06/21/2025 06/21/25 | For Sale | $315,000 | +28.6% | $202 / Sq Ft | |
| 01/14/2021 01/14/21 | Sold | $245,000 | +8.9% | $157 / Sq Ft | View Prior Sale |
| 11/10/2020 11/10/20 | Pending | -- | -- | -- | |
| 07/04/2020 07/04/20 | For Sale | $224,900 | -- | $144 / Sq Ft |
Purchase History
| Date | Type | Sale Price | Title Company |
|---|---|---|---|
| Deed | $335,000 | None Listed On Document | |
| Deed | $245,000 | Lighthouse Abstract Ltd | |
| Deed | $202,000 | Integrity Abstract |
Mortgage History
| Date | Status | Loan Amount | Loan Type |
|---|---|---|---|
| Open | $150,000 | New Conventional | |
| Previous Owner | $232,750 | New Conventional | |
| Previous Owner | $202,000 | New Conventional |
Source: Pocono Mountains Association of REALTORS®
MLS Number: PM-133014
APN: 02.7C.1.86
- 205 Winding Way
- 254 Blackthorn Dr
- 2718 Oak Ln
- 319 W Windsor Rd
- 142 Towering Ct
- 915 Sheffield Rd
- 409 Warner Dr
- 208 Cedar Ln
- 162 Warner Dr
- 117 Summit Dr
- 223 Brink Rd
- 1412 Sherwood Forest Rd
- 218 Terrace Dr
- 558 Effort Neola Rd
- 289 Chipperfield Dr
- 0 Sherwood Forest Rd Unit PM-137127
- 638 Sunset Rd
- 118 Hollow Dr
- 114 Hollow Dr
- 0 Chatham Hill Rd Unit 4
